19.550 Foto di scale curve
Filtra anche per:
Budget
Ordina per:Popolari oggi
1 - 20 di 19.550 foto
1 di 2

Ispirazione per una scala curva eclettica di medie dimensioni con pedata in legno, alzata in legno e parapetto in materiali misti
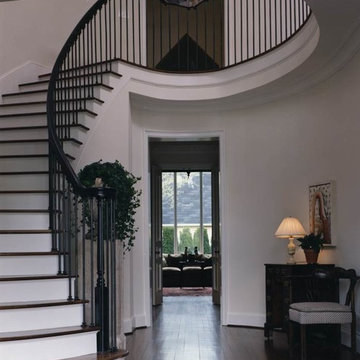
Guests sweep into the home through a set of red double doors. An elliptical Mediterranean staircase awes visitors as their eyes leave the waxed-steel spindles and beech railing to soak up the clean, white walls and dark black walnut floors." The high ceilings of the main-level rooms are intricate part of the home's one and a half story design. To create an ideal sense of scale, the roof was carefully crafted to facilitate the dormers and height of the upper-level rooms.
Providing a view from the front door into the cozy den was just one way Kevin created intimacy while maximizing space and light.
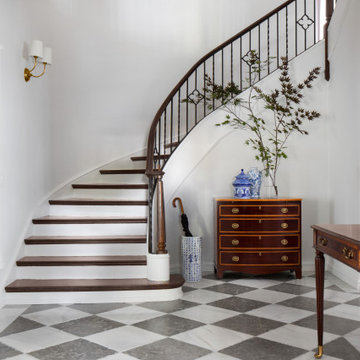
The beautiful reclaimed marble floor at our Lake Drive renovation is newly installed but it feels like it is has always been there. We love enhancing a home's character with authentic materials.
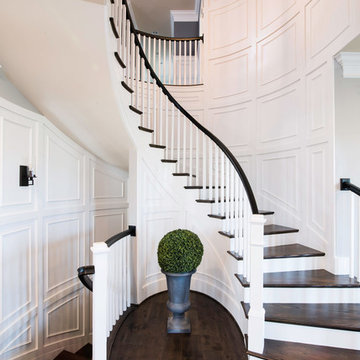
Maxine Schnitzer Photography
Ispirazione per una scala curva chic con pedata in legno, alzata in legno verniciato e parapetto in legno
Ispirazione per una scala curva chic con pedata in legno, alzata in legno verniciato e parapetto in legno

Conceptually the Clark Street remodel began with an idea of creating a new entry. The existing home foyer was non-existent and cramped with the back of the stair abutting the front door. By defining an exterior point of entry and creating a radius interior stair, the home instantly opens up and becomes more inviting. From there, further connections to the exterior were made through large sliding doors and a redesigned exterior deck. Taking advantage of the cool coastal climate, this connection to the exterior is natural and seamless
Photos by Zack Benson

Architect: Don Nulty
Esempio di una grande scala curva mediterranea con alzata piastrellata, pedata in terracotta e parapetto in metallo
Esempio di una grande scala curva mediterranea con alzata piastrellata, pedata in terracotta e parapetto in metallo
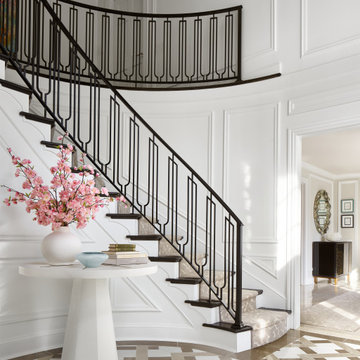
The grand foyer of our Bryn Mawr Remodel welcomes guests in a luxuriously stylish way. The custom foyer tile design required our precision craftsmanship to ensure the intricate design was executed perfectly.
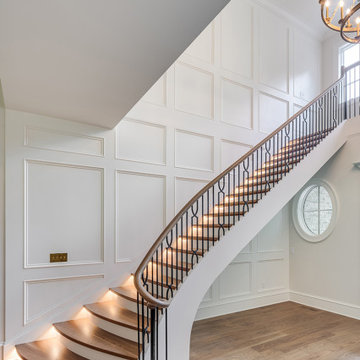
Ispirazione per una grande scala curva con pedata in legno, alzata in legno verniciato, parapetto in metallo e pannellatura
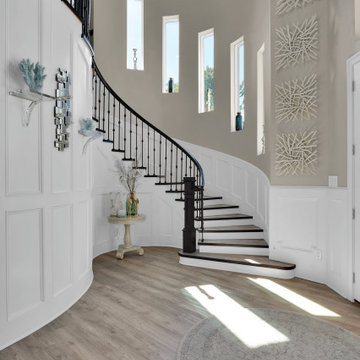
Foto di una grande scala curva classica con pedata in legno, alzata in legno verniciato, parapetto in legno e boiserie

Ispirazione per una scala curva chic di medie dimensioni con pedata in legno, parapetto in metallo e pareti in mattoni
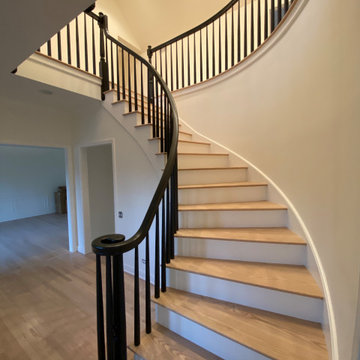
Upon completion of Stairway Railing, Posts, Spindles, Risers
and Stringer –
Prepared and Covered all flooring
Cleaned all Handrail to remove all surface contaminates
Scuff-Sanded and Oil Primed in one (1) coat for proper topcoat adhesion
Painted in two (2) coats per-customer color using Benjamin Moore Advance Satin Latex Enamel
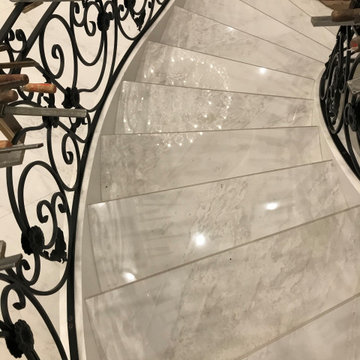
A Curving staircase, with custom marble cuts needed for the irregular contoured design. A galvanized steel bannister runs down the sidings like a waterfall
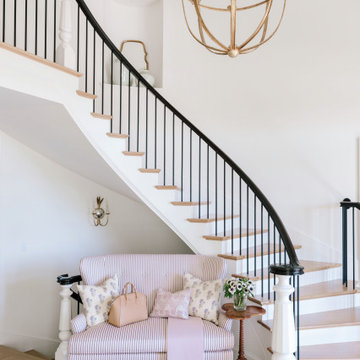
Idee per una scala curva classica con pedata in legno, alzata in legno verniciato e parapetto in materiali misti
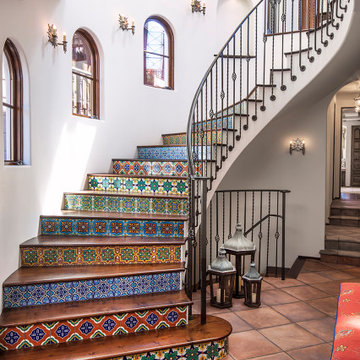
Idee per una scala curva mediterranea con pedata in legno, alzata piastrellata e parapetto in metallo
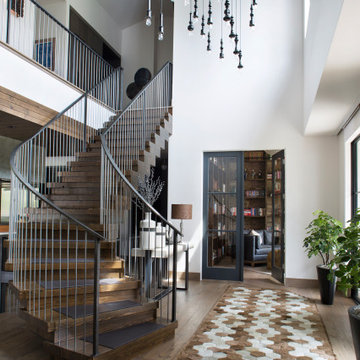
Opening the second floor allows for a full 2-story entrance, that includes a grand central staircase of heavy stacked timber with leather tread inlays greets visitors at the front entry.
Emily Minton Refield Photography

Esempio di una grande scala curva classica con pedata in legno, alzata in legno verniciato, parapetto in legno e pannellatura

Ispirazione per una scala curva chic di medie dimensioni con pedata in legno, alzata in legno, parapetto in legno e pareti in perlinato
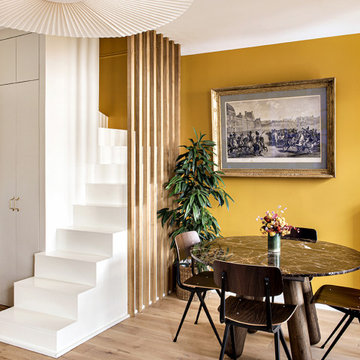
Foto di una scala curva contemporanea di medie dimensioni con pedata in legno verniciato, alzata in legno verniciato e parapetto in legno
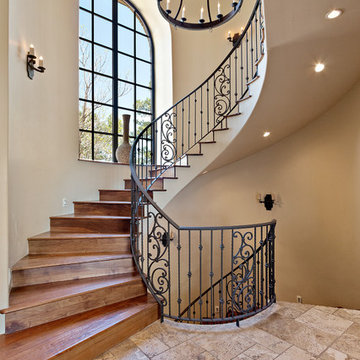
Foto di una grande scala curva mediterranea con pedata in legno, alzata in legno e parapetto in metallo
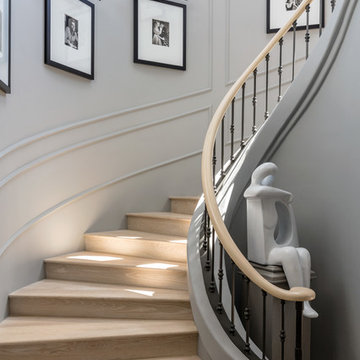
Idee per una scala curva classica con pedata in legno, alzata in legno e parapetto in materiali misti
19.550 Foto di scale curve
1