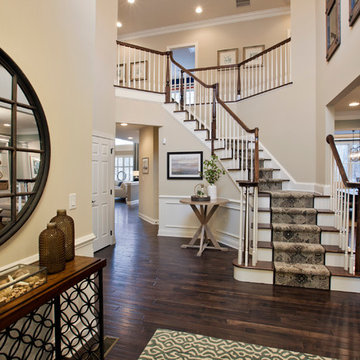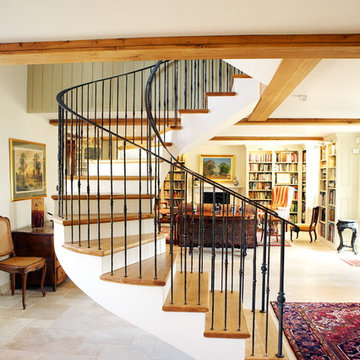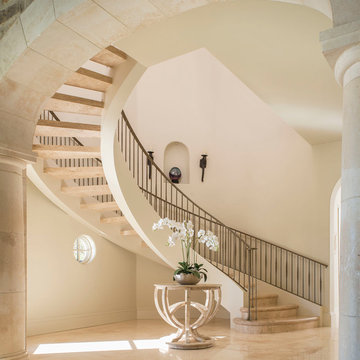1.553 Foto di scale curve beige
Filtra anche per:
Budget
Ordina per:Popolari oggi
1 - 20 di 1.553 foto

Idee per una scala curva di medie dimensioni con pedata in legno, alzata in legno e parapetto in legno
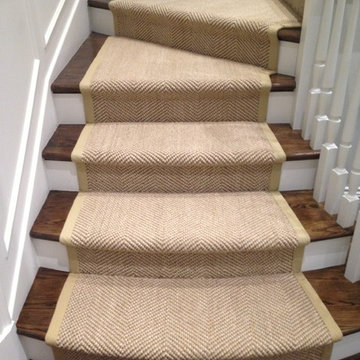
Slightly Curved Stair Runner with Cotton Wide Binding. Custom Template Created and Installed to Fit Perfectly.
Foto di una scala curva chic di medie dimensioni con pedata in legno e alzata in legno
Foto di una scala curva chic di medie dimensioni con pedata in legno e alzata in legno
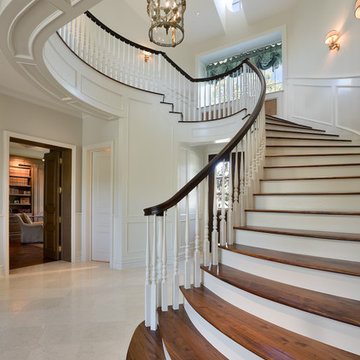
Intended to create a gracious estate residence that fronts well on the street, this traditional home replicates a property that has grown through successive generations. Unique to its site, the elegant manor evokes charmed memories of the owner's mid Atlantic upbringing and diminishes into the neighboring desert.
Rooted in the desert, this home successfully translates into an estate-like manor. At its roots, the style exudes rustic warmth and comfort. Curved arches, soft lines and wood beams effectively portray this mid-Atlantic transplant.
Robert Reck Photography

Maple plank flooring and white curved walls emphasize the continuous lines and modern geometry of the second floor hallway and staircase. Designed by Architect Philetus Holt III, HMR Architects and built by Lasley Construction.
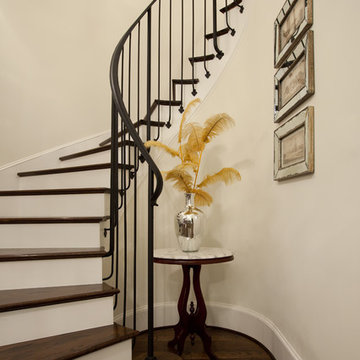
Esempio di una scala curva tradizionale con pedata in legno e parapetto in metallo
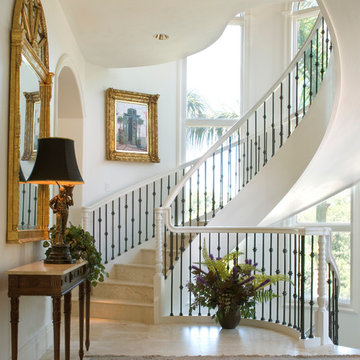
C J Walker
Idee per una scala curva mediterranea con parapetto in materiali misti
Idee per una scala curva mediterranea con parapetto in materiali misti
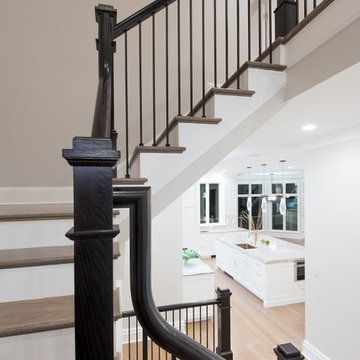
Immagine di una grande scala curva contemporanea con pedata in legno, alzata in legno verniciato e parapetto in materiali misti
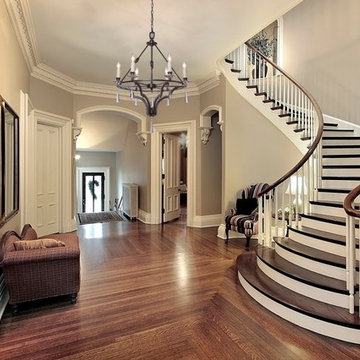
Ispirazione per una scala curva chic di medie dimensioni con pedata in legno, alzata in legno e parapetto in legno
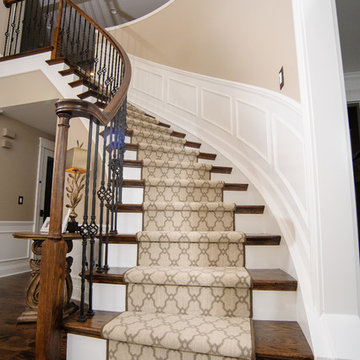
B Modern Designs Photography
Ispirazione per una scala curva tradizionale con pedata in legno e alzata in moquette
Ispirazione per una scala curva tradizionale con pedata in legno e alzata in moquette
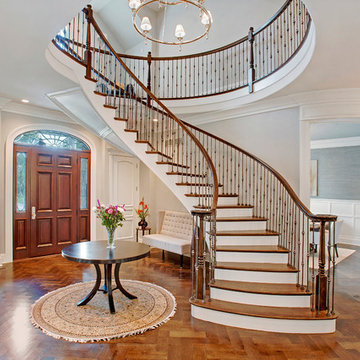
Foto di una scala curva classica con pedata in legno e alzata in legno verniciato
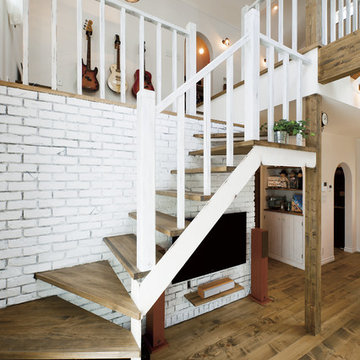
森の中に佇む、絵本で見たようなかわいいお家
Immagine di una scala curva country con pedata in legno, nessuna alzata e parapetto in legno
Immagine di una scala curva country con pedata in legno, nessuna alzata e parapetto in legno
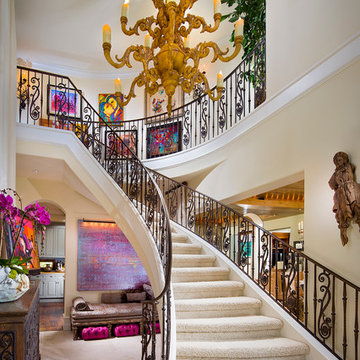
Eric Figge Photography
Idee per un'ampia scala curva mediterranea con pedata in moquette e alzata in moquette
Idee per un'ampia scala curva mediterranea con pedata in moquette e alzata in moquette
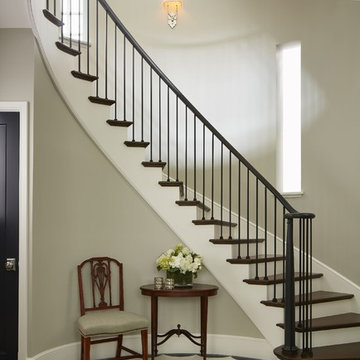
Nathan Kirkman
Ispirazione per una grande scala curva tradizionale con pedata in legno e alzata in legno verniciato
Ispirazione per una grande scala curva tradizionale con pedata in legno e alzata in legno verniciato
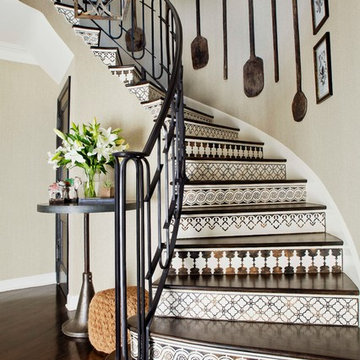
Esempio di una scala curva mediterranea con alzata piastrellata e decorazioni per pareti
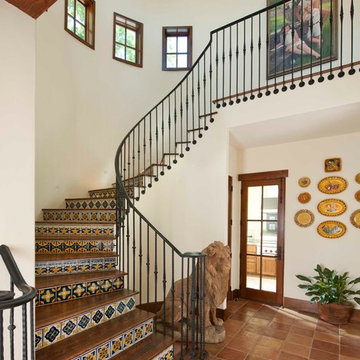
Dan Piassick, PiassickPhoto
Immagine di una scala curva mediterranea con pedata in legno, alzata piastrellata e parapetto in metallo
Immagine di una scala curva mediterranea con pedata in legno, alzata piastrellata e parapetto in metallo
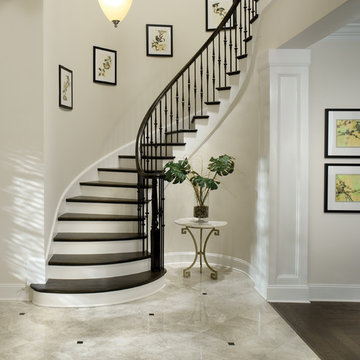
Asheville 1131: Carolinas Luxury Custom Design, French Country elevation “B”, open Model for Viewing at Springfield in Fort Mill, South Carolina.
Visit www.ArthurRutenbergHomes.com to view other Models
4 BEDROOMS / 3.5 Baths / Den / Bonus room / Great room
3,916 square feet
As its name implies, this stately two-story home provides the perfect setting for true Carolinas-style living. Steeped in Southern charm with sophisticated, artful touches found around every corner.
Plan Features:
• Great room with recessed ceiling, fireplace and 8'-tall sliding glass pocket doors
• Butler's pantry with wine chiller and wet bar
• Upstairs bonus room with wet bar and vaulted ceiling
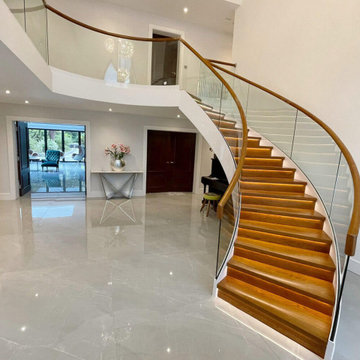
We had designed and fabricated this grand curved stair on UK Stair Regulations “Approved_Document_K”.The client had chosen a curved glass stair instead of a traditional wood stair to create modern, safe, efficient, and different spaces. The stylish grand entrance curved staircase makes the house very impressive.
1.553 Foto di scale curve beige
1
