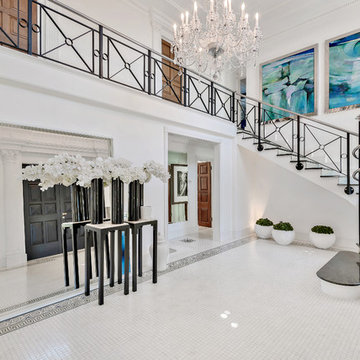582 Foto di scale curve eclettiche
Filtra anche per:
Budget
Ordina per:Popolari oggi
1 - 20 di 582 foto
1 di 3

Ispirazione per una scala curva eclettica di medie dimensioni con pedata in legno, alzata in legno e parapetto in materiali misti
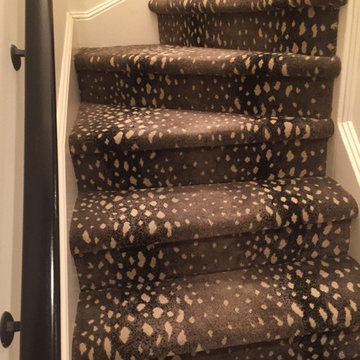
Antillocarpa Silver Carpet
playful print
Immagine di una scala curva boho chic di medie dimensioni con pedata in moquette e alzata in moquette
Immagine di una scala curva boho chic di medie dimensioni con pedata in moquette e alzata in moquette
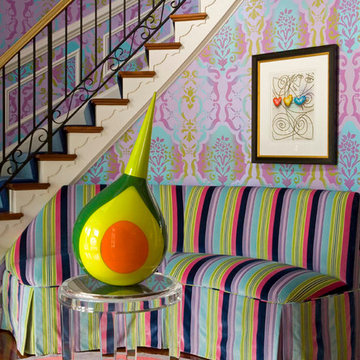
Idee per una scala curva eclettica di medie dimensioni con pedata in legno e alzata in legno verniciato
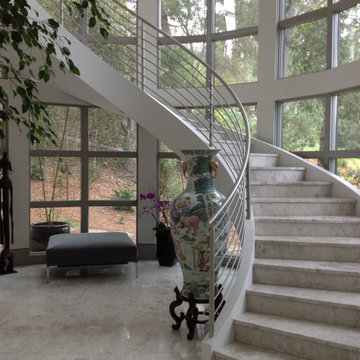
Foto di un'ampia scala curva eclettica con pedata in marmo, alzata in marmo e parapetto in metallo
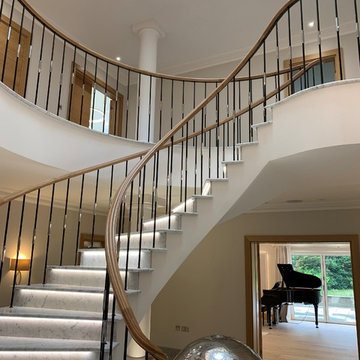
Oak curved and wreathed handrail on top of metal balustrade
Foto di una grande scala curva eclettica con pedata in marmo, alzata in marmo e parapetto in metallo
Foto di una grande scala curva eclettica con pedata in marmo, alzata in marmo e parapetto in metallo
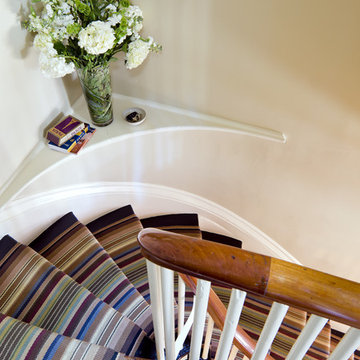
We've gotten a few inquires about the rug - it iis is a Woodard & Greenstein, Dorchester #60 Stair Runner.
Foto di una scala curva boho chic con pedata in moquette
Foto di una scala curva boho chic con pedata in moquette
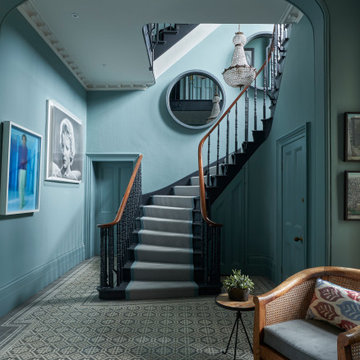
Esempio di una scala curva bohémian con pedata in legno verniciato, alzata in legno verniciato e parapetto in materiali misti
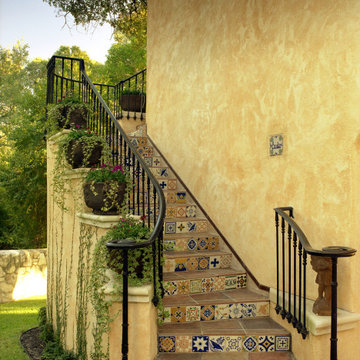
Ispirazione per una scala curva eclettica di medie dimensioni con pedata piastrellata, alzata piastrellata e parapetto in metallo
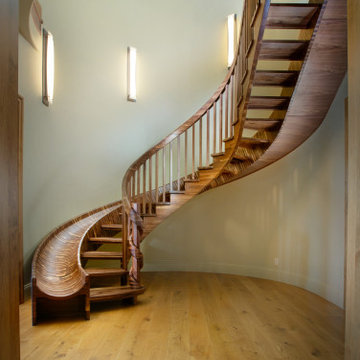
The black walnut slide/stair is completed! The install went very smoothly. The owners are LOVING it!
It’s the most unique project we have ever put together. It’s a 33-ft long black walnut slide built with 445 layers of cross-laminated layers of hardwood and I completely pre-assembled the slide, stair and railing in my shop.
Last week we installed it in an amazing round tower room on an 8000 sq ft house in Sacramento. The slide is designed for adults and children and my clients who are grandparents, tested it with their grandchildren and approved it.
33-ft long black walnut slide
#slide #woodslide #stairslide #interiorslide #rideofyourlife #indoorslide #slidestair #stairinspo #woodstairslide #walnut #blackwalnut #toptreadstairways #slideintolife #staircase #stair #stairs #stairdesign #stacklamination #crosslaminated
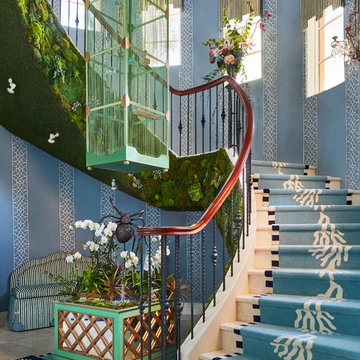
The Chinoiserie Garden Pavilion staircase is our homage to classic design — on steroids. As with all show house designs, Lee's philosophy is to take the design beyond your wildest dreams to create a unique statement.
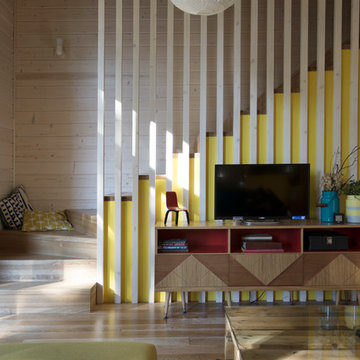
Foto di una scala curva boho chic con pedata in legno, alzata in legno e parapetto in legno
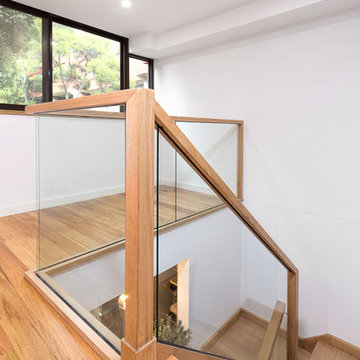
Immagine di una piccola scala curva eclettica con pedata in legno, alzata in vetro e parapetto in legno
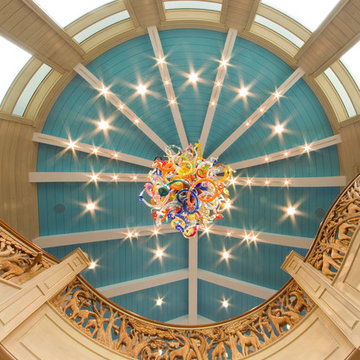
zucchini Photography
Ispirazione per una grande scala curva eclettica con pedata in legno, alzata in legno e parapetto in legno
Ispirazione per una grande scala curva eclettica con pedata in legno, alzata in legno e parapetto in legno
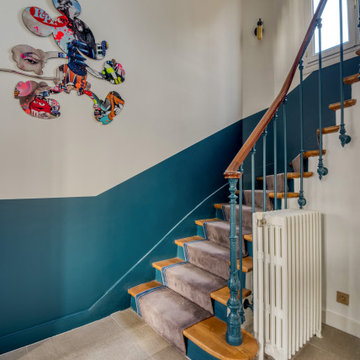
Ispirazione per una scala curva eclettica con pedata in legno, alzata in legno verniciato e parapetto in materiali misti
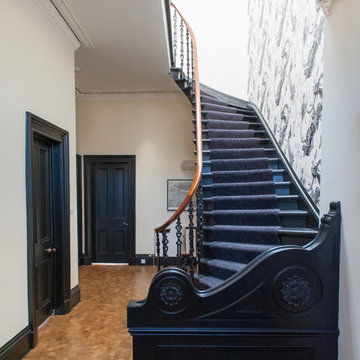
Mack Photography
Esempio di una scala curva eclettica con pedata in legno e alzata in legno
Esempio di una scala curva eclettica con pedata in legno e alzata in legno
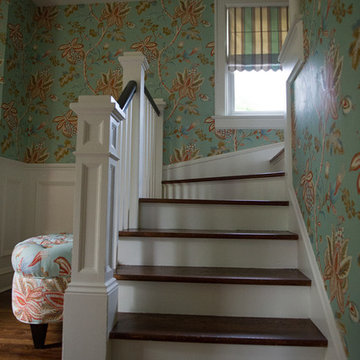
We redesigned the front hall to give the space a big "Wow" when you walked in. This paper was the jumping off point for the whole palette of the kitchen, powder room and adjoining living room. It sets the tone that this house is fun, stylish and full of custom touches that reflect the homeowners love of colour and fashion. We added the wainscotting which continues into the kitchen/powder room to give the space more architectural interest and to soften the bold wall paper. We kept the antique table, which is a heirloom, but modernized it with contemporary lighting.
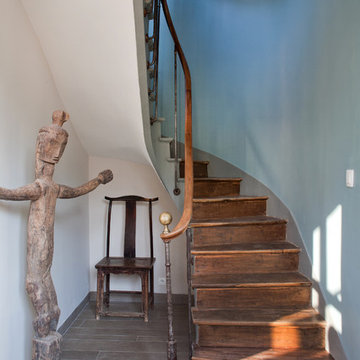
Olivier Chabaud
Idee per una grande scala curva bohémian con pedata in legno, alzata in legno e parapetto in legno
Idee per una grande scala curva bohémian con pedata in legno, alzata in legno e parapetto in legno
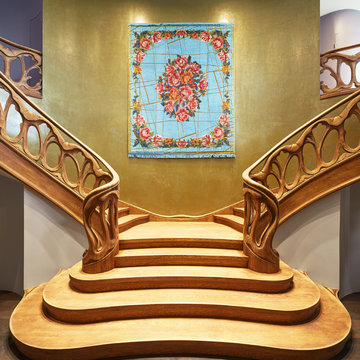
Die untere Etage mit Sicht auf die Messingspachtlung. Fotos von Hatzius, www.hatzius.com
Esempio di un'ampia scala curva bohémian con pedata in legno e alzata in legno
Esempio di un'ampia scala curva bohémian con pedata in legno e alzata in legno
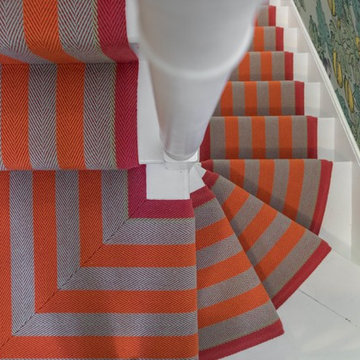
Stairwell Interior Design Project in Richmond, West London
We were approached by a couple who had seen our work and were keen for us to mastermind their project for them. They had lived in this house in Richmond, West London for a number of years so when the time came to embark upon an interior design project, they wanted to get all their ducks in a row first. We spent many hours together, brainstorming ideas and formulating a tight interior design brief prior to hitting the drawing board.
Reimagining the interior of an old building comes pretty easily when you’re working with a gorgeous property like this. The proportions of the windows and doors were deserving of emphasis. The layouts lent themselves so well to virtually any style of interior design. For this reason we love working on period houses.
It was quickly decided that we would extend the house at the rear to accommodate the new kitchen-diner. The Shaker-style kitchen was made bespoke by a specialist joiner, and hand painted in Farrow & Ball eggshell. We had three brightly coloured glass pendants made bespoke by Curiousa & Curiousa, which provide an elegant wash of light over the island.
The initial brief for this project came through very clearly in our brainstorming sessions. As we expected, we were all very much in harmony when it came to the design style and general aesthetic of the interiors.
In the entrance hall, staircases and landings for example, we wanted to create an immediate ‘wow factor’. To get this effect, we specified our signature ‘in-your-face’ Roger Oates stair runners! A quirky wallpaper by Cole & Son and some statement plants pull together the scheme nicely.
582 Foto di scale curve eclettiche
1
