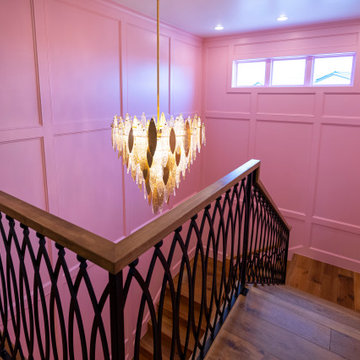67 Foto di scale curve con pareti in legno
Filtra anche per:
Budget
Ordina per:Popolari oggi
1 - 20 di 67 foto

Nous avons choisi de dessiner les bureaux à l’image du magazine Beaux-Arts : un support neutre sur une trame contemporaine, un espace modulable dont le contenu change mensuellement.
Les cadres au mur sont des pages blanches dans lesquelles des œuvres peuvent prendre place. Pour les mettre en valeur, nous avons choisi un blanc chaud dans l’intégralité des bureaux, afin de créer un espace clair et lumineux.
La rampe d’escalier devait contraster avec le chêne déjà présent au sol, que nous avons prolongé à la verticale sur les murs pour que le visiteur lève la tête et que sont regard soit attiré par les œuvres exposées.
Une belle entrée, majestueuse, nous sommes dans le volume respirant de l’accueil. Nous sommes chez « Les Beaux-Arts Magazine ».

Arriving at the home, attention is immediately drawn to the dramatic spiral staircase with glass balustrade which graces the entryway and leads to the floating mezzanine above. The home is designed by Pierre Hoppenot of Studio PHH Architects.
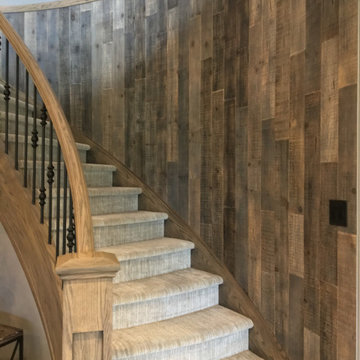
This basement staircase received a warm, rustic touch thanks to our distressed wood planks in the color Brown-Ish. These real, distressed wood planks are made from new, sustainably sourced wood and are easily affixed to any wall or surface. The curved wall was no problem for these panels!

Stufenlandschaft mit Sitzgelegenheit
Idee per una scala curva minimal con pedata in legno, alzata in legno, parapetto in legno e pareti in legno
Idee per una scala curva minimal con pedata in legno, alzata in legno, parapetto in legno e pareti in legno
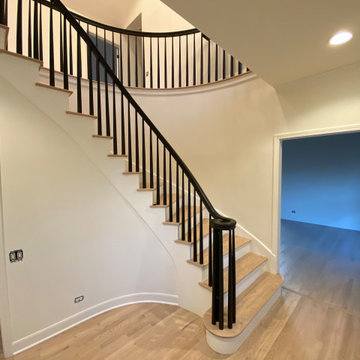
Upon completion of the Stairway Railing, Posts, Spindles, Risers and Stringer –
Prepared and Covered all Flooring
Cleaned all Handrail to remove all surface contaminates
Scuff-Sanded and Oil Primed in one (1) coat for proper topcoat adhesion
Painted in two (2) coats per-customer color using Benjamin Moore Advance Satin Latex Enamel
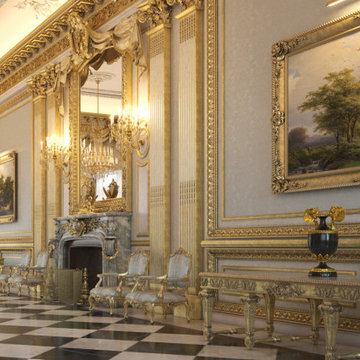
Private Royal Palace with Butler Staff; Movie Theater; Valet Parking; Indoor/Outdoor Infinity Pool; Indoor/Outdoor Garden; Sub-Zero Professional Appliances Package; Chef Kitchen; Car Collection Garage; Golf Course; Library; Gym; 35 Bedrooms; 39 Bathrooms; Royal Indoor/Outdoor Custom Made Furniture; Marble Columns; Stucco Bas Relief; Marble Stairs; Marble Checkered Floors; Sun Room; Foyer Family Room; Halls; Indoor/Outdoor Bars; Nursery; Staircase; Walki-In Wine Cellar; Laundry Room; Landscape and more
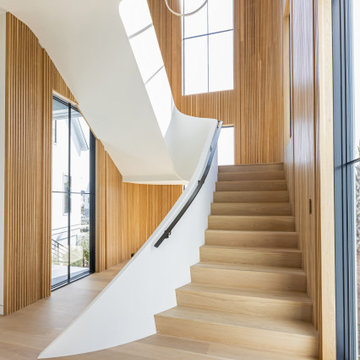
Ispirazione per una grande scala curva moderna con pedata in legno, alzata in legno, parapetto in materiali misti e pareti in legno
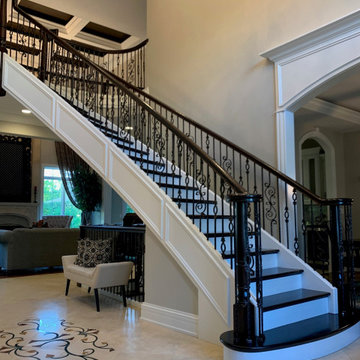
Curved custom stair case with travertine 18x18 floor tile. Custom tile work with a custom floor design to break up the tile and tie it to the stair case metal railing design. Floor tile center pieced was water jetted from 3 different marble tile colors.
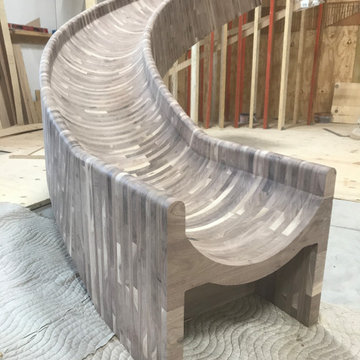
PROGRESS PHOTO: Wood slide built with cross-laminated black walnut.
Foto di un'ampia scala curva rustica con pedata in legno, alzata in legno, parapetto in legno e pareti in legno
Foto di un'ampia scala curva rustica con pedata in legno, alzata in legno, parapetto in legno e pareti in legno
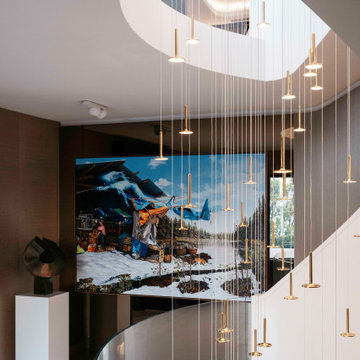
Our client sought a home imbued with a spirit of “joyousness” where elegant restraint was contrasted with a splash of theatricality. Guests enjoy descending the generous staircase from the upper level Entry, spiralling gently around a 12 m Blackbody pendant which rains down over the polished stainless steel Hervé van der Straeten Cristalloide console
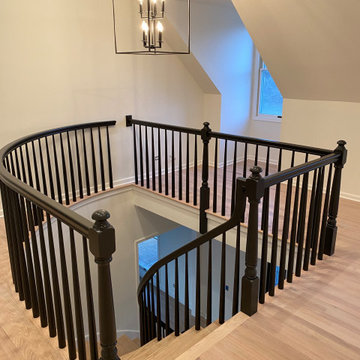
Upon Completion of the Stairway Railing, Posts, Spindles, Risers and Stringer –
Prepared and Covered all flooring
Cleaned all Handrail to remove all surface contaminates
Scuff-Sanded and Oil Primed in one (1) coat for proper topcoat adhesion
Painted in two (2) coats per-customer color using Benjamin Moore Advance Satin Latex Enamel
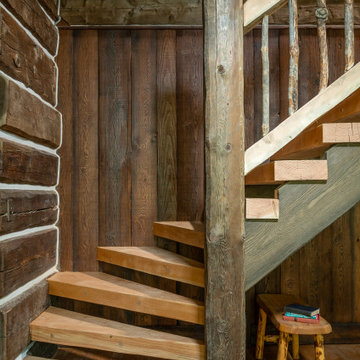
Over time, a log wall built using mainstream construction methods can settle up to an inch per foot of height, both as it dries out and compresses under roof and snow loads. If not addressed, this settling can lead to cracked windows, doors that don’t close, uneven stairs and damaged cabinetry. It can take two years for nature to complete this process on its own, but using our computer-monitored compression kilns, we can complete the process in two weeks.
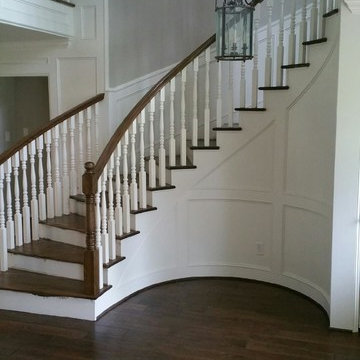
Foto di una scala curva chic di medie dimensioni con pedata in legno, alzata in legno, parapetto in legno e pareti in legno
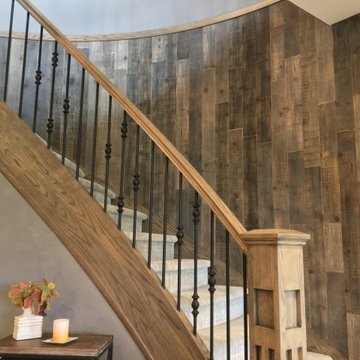
This basement staircase received a warm, rustic touch thanks to our distressed wood planks in the color Brown-Ish. These real, distressed wood planks are made from new, sustainably sourced wood and are easily affixed to any wall or surface. The curved wall was no problem for these panels!
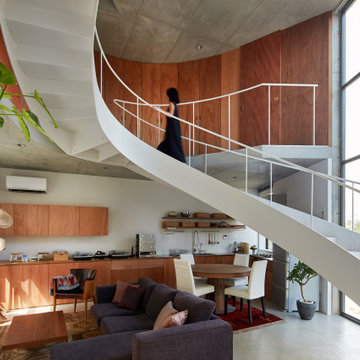
写真:中村絵
Foto di una scala curva industriale con parapetto in metallo e pareti in legno
Foto di una scala curva industriale con parapetto in metallo e pareti in legno
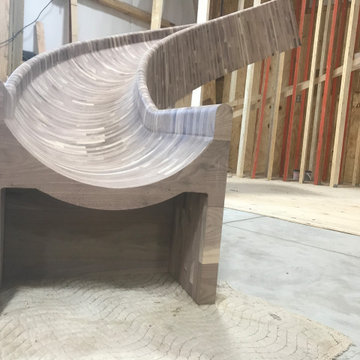
PROGRESS PHOTO: Wood slide built with cross-laminated black walnut.
Immagine di un'ampia scala curva stile rurale con pedata in legno, alzata in legno, parapetto in legno e pareti in legno
Immagine di un'ampia scala curva stile rurale con pedata in legno, alzata in legno, parapetto in legno e pareti in legno
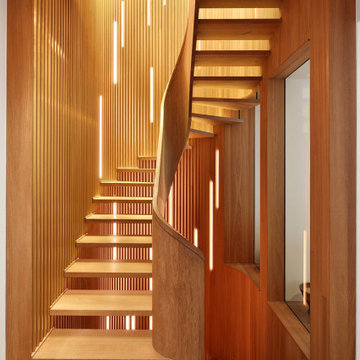
Ispirazione per una scala curva minimal di medie dimensioni con pedata in legno, nessuna alzata, parapetto in legno e pareti in legno
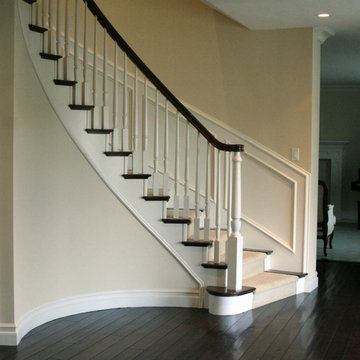
Radius end treads with a carpet runner. Curved wainscoting along the wall.
Esempio di una scala curva tradizionale con pedata in legno, alzata in legno verniciato, parapetto in legno e pareti in legno
Esempio di una scala curva tradizionale con pedata in legno, alzata in legno verniciato, parapetto in legno e pareti in legno
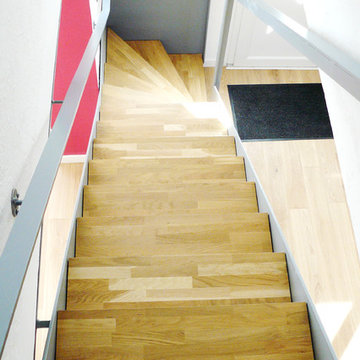
Immagine di una piccola scala curva minimal con alzata in legno, parapetto in metallo e pareti in legno
67 Foto di scale curve con pareti in legno
1
