69 Foto di scale con pedata in ardesia
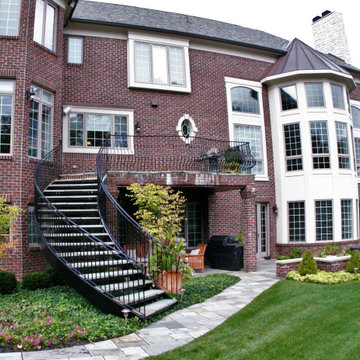
No other home will be quite like this one. The curved steel staircase instantly adds a powerful focal point to the home. Unlike a builder-grade straight, L-shaped, or U-shaped wooden staircase, curved metal stairs flow with grace, spanning the distance with ease. The copper roof and window accents (also installed by Great Lakes Metal Fabrication) provide a luxurious touch. The design adds an old world charm that meshes with the tumbled brick exterior and traditional wrought iron belly rail.
Enjoy more of our work at www.glmetalfab.com.
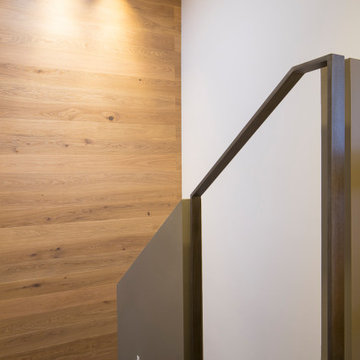
Il vano scala illuminato da un lucernario. Il parapetto, su progetto dello studio, è stato realizzato con setti di cartongesso color grigio scuro a doppia altezza alternati a corrimano continuo in ferro satinato.
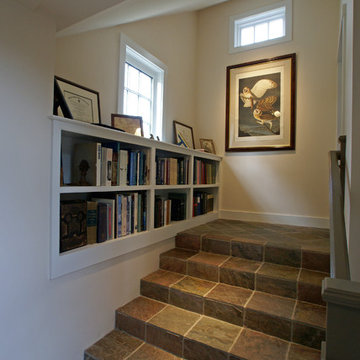
One of the biggest challenges when working on a historic home is how to blend new spaces into the existing structure. For this home – the Boardman Homestead, one of the oldest in Ipswich, Massachusetts – the owners wanted to add a first floor master suite without corrupting the exterior lines of the house. To accomplish this, we designed an independent structure that we connected to the original kitchen via a wing. Expansive, south-facing French doors bring in natural light and open from the bedroom onto a private, wooden patio. Inside, the suite features a wood-burning fireplace, en suite bathroom, and spacious walk-in closet. Combining these elements with a cathedral ceiling and a generous number of large windows creates a space that is open, light, and yet still cozy.
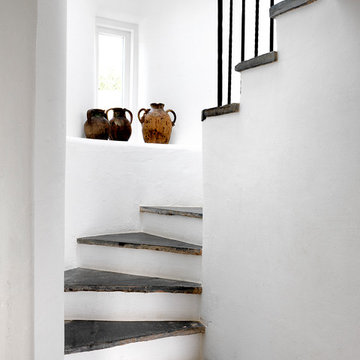
Ispirazione per una scala mediterranea di medie dimensioni con pedata in ardesia e parapetto in metallo
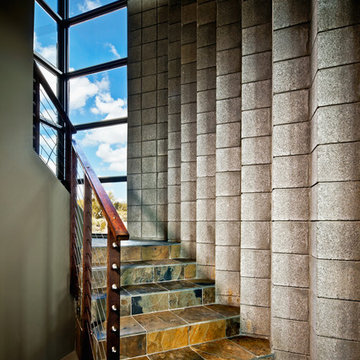
This southwest contemporary 5,800 sf residence uses a site specific design to take advantage of the Sonoran Desert and city lights views. The main residence uses glass and rich materials to create a light filled environment that capitalizes on several private outdoor patios. In addition to the main residence there is a separate guest house, and studio.
Pam Singleton- Image Industry
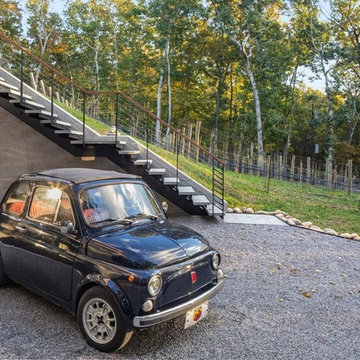
Exterior Off-set steel mono-stringer stairs with stone treads.
Railing and stairs by Keuka Studios www.Keuka-studios.com
Photographer Evan Joseph www.Evanjoseph.com
Architect Vibeke Lichten
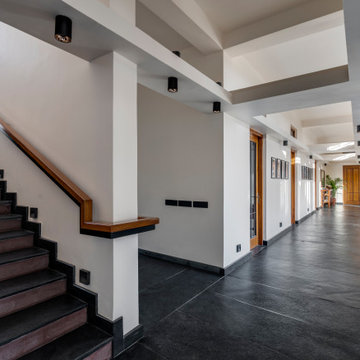
#thevrindavanproject
ranjeet.mukherjee@gmail.com thevrindavanproject@gmail.com
https://www.facebook.com/The.Vrindavan.Project
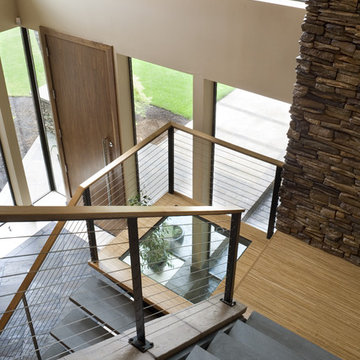
Photos by Bob Greenspan
Esempio di una scala a "U" contemporanea con pedata in ardesia, nessuna alzata e parapetto in cavi
Esempio di una scala a "U" contemporanea con pedata in ardesia, nessuna alzata e parapetto in cavi
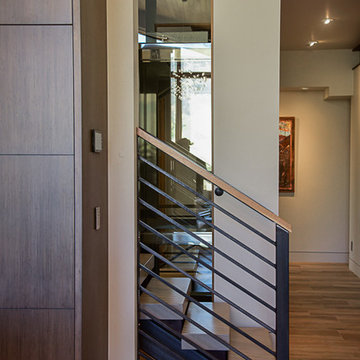
Amy Marie Imagery
Steel stair railing
Idee per una scala a "U" minimalista di medie dimensioni con parapetto in metallo, pedata in ardesia e nessuna alzata
Idee per una scala a "U" minimalista di medie dimensioni con parapetto in metallo, pedata in ardesia e nessuna alzata
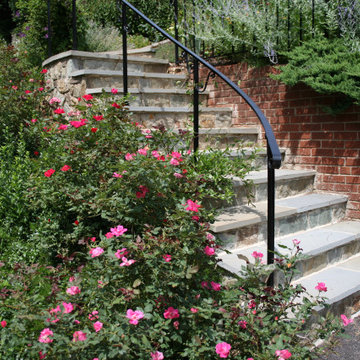
Completed picture of veneered stairs and walkway, and added new landscaping
Idee per una scala con pedata in ardesia e alzata in ardesia
Idee per una scala con pedata in ardesia e alzata in ardesia
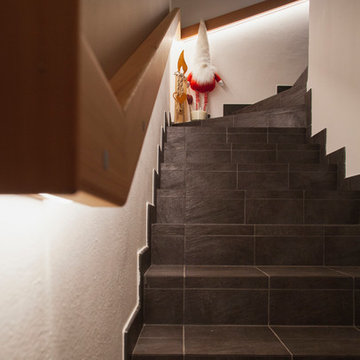
Ispirazione per una piccola scala a "U" rustica con pedata in ardesia, alzata in ardesia e parapetto in legno
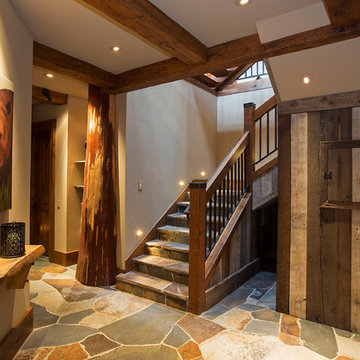
Immagine di una scala a "L" stile rurale con pedata in ardesia, alzata in ardesia e parapetto in materiali misti
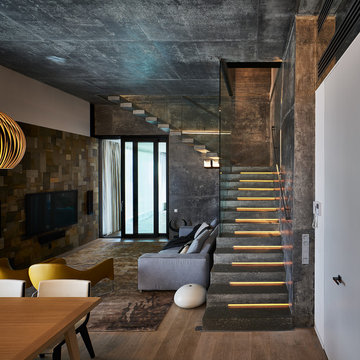
Архитекторы, авторы проекта – Дарья Воронцова, Сергей Ларионов | Архитекутрное Бюро INGENIUM
Фото – Михаил Поморцев | Pro.Foto
Idee per una scala a "L" contemporanea di medie dimensioni con pedata in ardesia, alzata in ardesia e parapetto in vetro
Idee per una scala a "L" contemporanea di medie dimensioni con pedata in ardesia, alzata in ardesia e parapetto in vetro
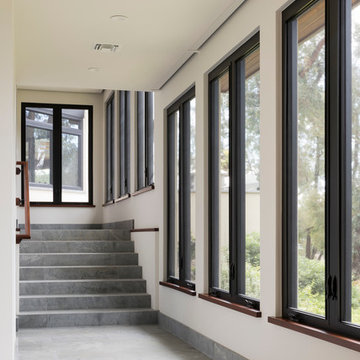
Ispirazione per una grande scala a "L" moderna con pedata in ardesia, alzata in ardesia e parapetto in legno
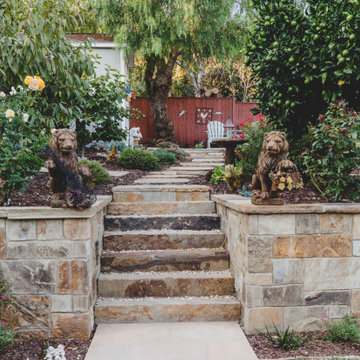
Natural stone wall and stairway with flagstone paver walkway.
Foto di una piccola scala curva etnica con pedata in ardesia e alzata in ardesia
Foto di una piccola scala curva etnica con pedata in ardesia e alzata in ardesia
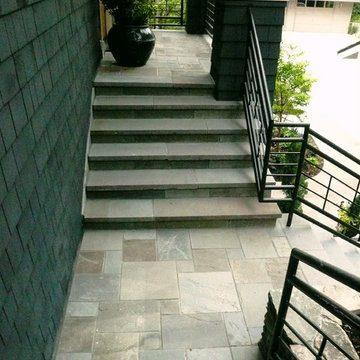
House awning covered natural stone paver staircases and landings.
Immagine di una scala a "U" con pedata in ardesia, alzata in ardesia e parapetto in metallo
Immagine di una scala a "U" con pedata in ardesia, alzata in ardesia e parapetto in metallo
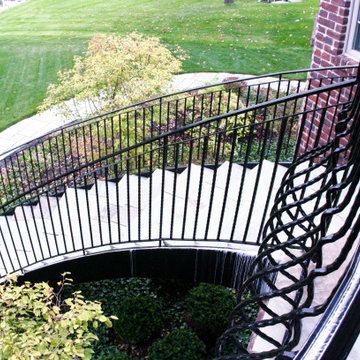
No other home will be quite like this one. The curved steel staircase instantly adds a powerful focal point to the home. Unlike a builder-grade straight, L-shaped, or U-shaped wooden staircase, curved metal stairs flow with grace, spanning the distance with ease. The copper roof and window accents (also installed by Great Lakes Metal Fabrication) provide a luxurious touch. The design adds an old world charm that meshes with the tumbled brick exterior and traditional wrought iron belly rail.
Enjoy more of our work at www.glmetalfab.com.
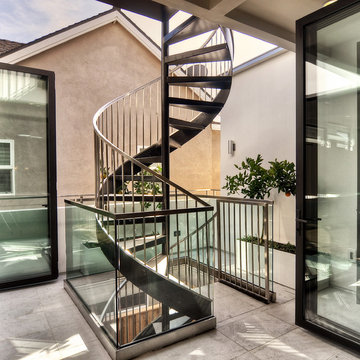
Bowman Group
VARM
Rob Montgomery
Immagine di una scala a chiocciola contemporanea di medie dimensioni con pedata in ardesia, nessuna alzata e parapetto in metallo
Immagine di una scala a chiocciola contemporanea di medie dimensioni con pedata in ardesia, nessuna alzata e parapetto in metallo
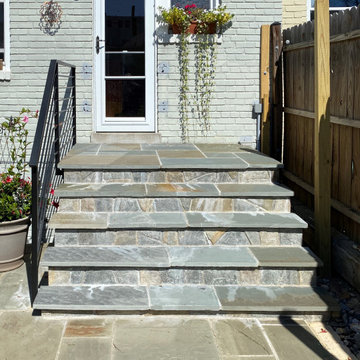
Enlarged existing steps and veneered with Flagstone
Idee per una scala con pedata in ardesia e alzata in ardesia
Idee per una scala con pedata in ardesia e alzata in ardesia
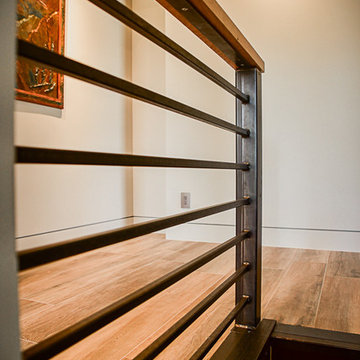
Amy Marie Imagery
Idee per una scala a "U" minimalista di medie dimensioni con parapetto in metallo, pedata in ardesia e nessuna alzata
Idee per una scala a "U" minimalista di medie dimensioni con parapetto in metallo, pedata in ardesia e nessuna alzata
69 Foto di scale con pedata in ardesia
1