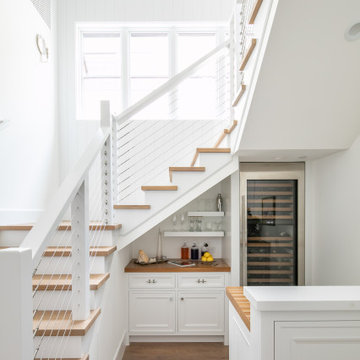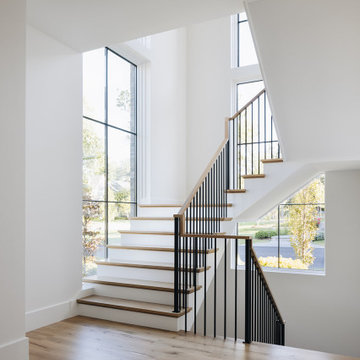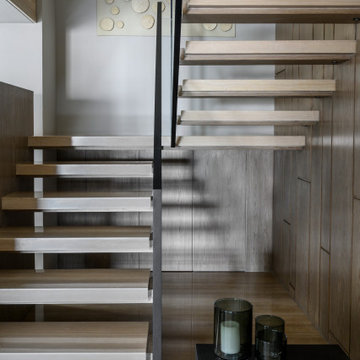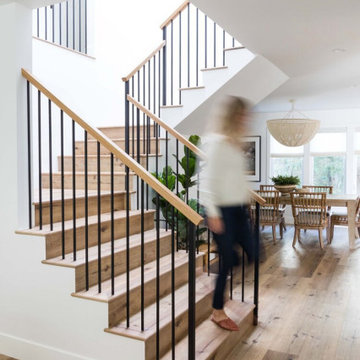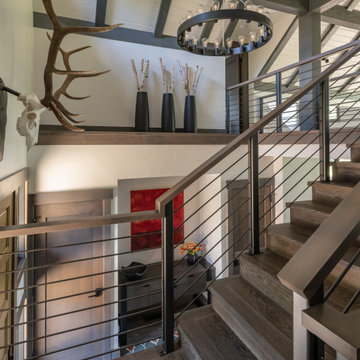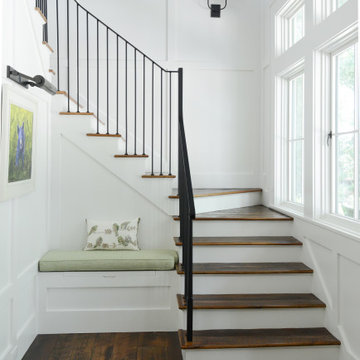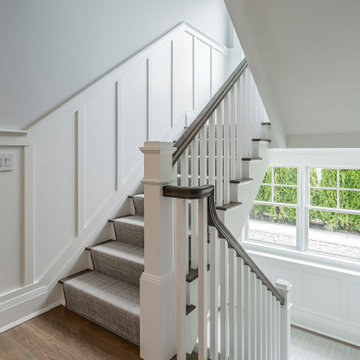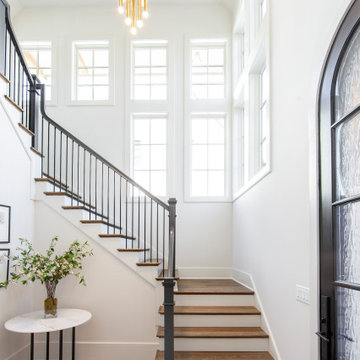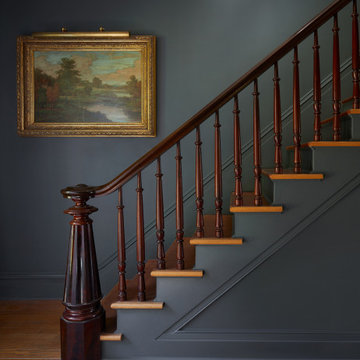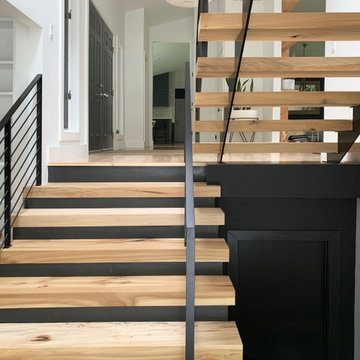545.174 Foto di scale
Filtra anche per:
Budget
Ordina per:Popolari oggi
41 - 60 di 545.174 foto
Trova il professionista locale adatto per il tuo progetto

Modern Farmhouse stairs
Idee per una grande scala a "U" country con pedata in legno, alzata in legno verniciato e parapetto in materiali misti
Idee per una grande scala a "U" country con pedata in legno, alzata in legno verniciato e parapetto in materiali misti
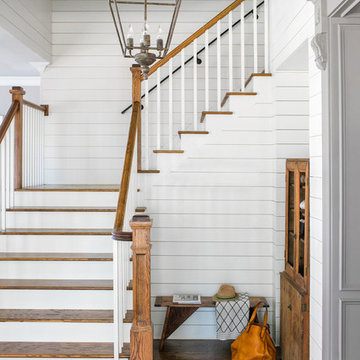
This custom home was built for empty nesting in mind. The first floor is all you need with wide open dining, kitchen and entertaining along with master suite just off the mudroom and laundry. Upstairs has plenty of room for guests and return home college students.
Photos- Rustic White Photography

Taylor Residence by in situ studio
Photo © Keith Isaacs
Immagine di una scala a "U" minimalista con pedata in legno e nessuna alzata
Immagine di una scala a "U" minimalista con pedata in legno e nessuna alzata

Esempio di una grande scala a "U" tradizionale con pedata in legno, alzata piastrellata e parapetto in metallo

Entry renovation. Architecture, Design & Construction by USI Design & Remodeling.
Foto di una grande scala a "L" tradizionale con pedata in legno, alzata in legno, parapetto in legno e boiserie
Foto di una grande scala a "L" tradizionale con pedata in legno, alzata in legno, parapetto in legno e boiserie

The staircase once housed a traditional railing with twisted iron pickets. During the renovation, the skirt board was painted in the new wall color, and railings replaced in gunmetal gray steel with a stained wood cap. The end result is an aesthetic more in keeping with the homeowner's collection of contemporary artwork mixed with antiques.

Esempio di una grande scala a "U" tradizionale con pedata in legno, alzata in legno verniciato e parapetto in materiali misti

Ispirazione per una scala curva eclettica di medie dimensioni con pedata in legno, alzata in legno e parapetto in materiali misti

Architecture & Interiors: Studio Esteta
Photography: Sean Fennessy
Located in an enviable position within arm’s reach of a beach pier, the refurbishment of Coastal Beach House references the home’s coastal context and pays homage to it’s mid-century bones. “Our client’s brief sought to rejuvenate the double storey residence, whilst maintaining the existing building footprint”, explains Sarah Cosentino, director of Studio Esteta.
As the orientation of the original dwelling already maximized the coastal aspect, the client engaged Studio Esteta to tailor the spatial arrangement to better accommodate their love for entertaining with minor modifications.
“In response, our design seeks to be in synergy with the mid-century character that presented, emphasizing its stylistic significance to create a light-filled, serene and relaxed interior that feels wholly connected to the adjacent bay”, Sarah explains.
The client’s deep appreciation of the mid-century design aesthetic also called for original details to be preserved or used as reference points in the refurbishment. Items such as the unique wall hooks were repurposed and a light, tactile palette of natural materials was adopted. The neutral backdrop allowed space for the client’s extensive collection of art and ceramics and avoided distracting from the coastal views.
545.174 Foto di scale
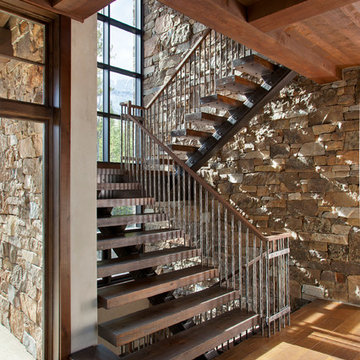
Grand staircase featuring floating stairs and lots of natural light. Stone wall backing.
Esempio di una scala a "U" stile rurale con pedata in legno, nessuna alzata e parapetto in metallo
Esempio di una scala a "U" stile rurale con pedata in legno, nessuna alzata e parapetto in metallo
3
