51.646 Foto di scale di medie dimensioni
Filtra anche per:
Budget
Ordina per:Popolari oggi
1 - 20 di 51.646 foto
1 di 2

Ingresso e scala. La scala esistente è stata rivestita in marmo nero marquinia, alla base il mobile del soggiorno abbraccia la scala e arriva a completarsi nel mobile del'ingresso. Pareti verdi e pavimento ingresso in marmo verde alpi.
Nel sotto scala è stata ricavato un armadio guardaroba per l'ingresso.

Description: Interior Design by Neal Stewart Designs ( http://nealstewartdesigns.com/). Architecture by Stocker Hoesterey Montenegro Architects ( http://www.shmarchitects.com/david-stocker-1/). Built by Coats Homes (www.coatshomes.com). Photography by Costa Christ Media ( https://www.costachrist.com/).
Others who worked on this project: Stocker Hoesterey Montenegro

Ispirazione per una scala curva eclettica di medie dimensioni con pedata in legno, alzata in legno e parapetto in materiali misti

Immagine di una scala a "U" minimalista di medie dimensioni con pedata in legno, parapetto in cavi e alzata in legno

Shadow newel cap in White Oak with metal balusters.
Ispirazione per una scala a rampa dritta moderna di medie dimensioni con pedata in moquette, alzata in moquette e parapetto in materiali misti
Ispirazione per una scala a rampa dritta moderna di medie dimensioni con pedata in moquette, alzata in moquette e parapetto in materiali misti

Somerville Road is constructed with beautiful, rich Blackbutt timber. Matched perfectly with a mid-century inspired balustrade design – a perfect match to the home it resides in.

Photography by Paul Dyer
Esempio di una scala a rampa dritta minimal di medie dimensioni con pedata in legno, alzata in legno e parapetto in metallo
Esempio di una scala a rampa dritta minimal di medie dimensioni con pedata in legno, alzata in legno e parapetto in metallo
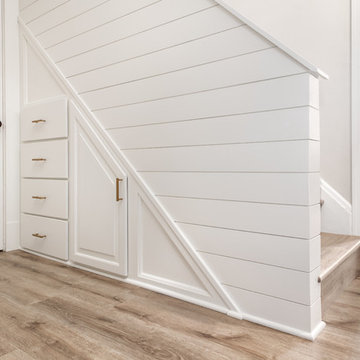
Custom designed and built understair storage cabinets with drawers and door.
White Shiplap paneling.
Esempio di una scala country di medie dimensioni con pedata in legno e alzata in legno
Esempio di una scala country di medie dimensioni con pedata in legno e alzata in legno
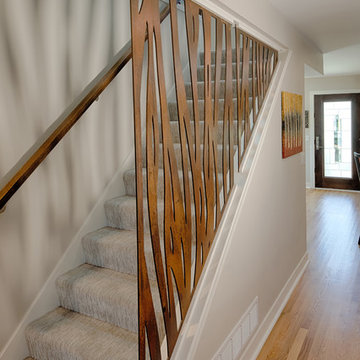
Custom, removable iron stair rail art/feature.
Idee per una scala moderna di medie dimensioni
Idee per una scala moderna di medie dimensioni

When a world class sailing champion approached us to design a Newport home for his family, with lodging for his sailing crew, we set out to create a clean, light-filled modern home that would integrate with the natural surroundings of the waterfront property, and respect the character of the historic district.
Our approach was to make the marine landscape an integral feature throughout the home. One hundred eighty degree views of the ocean from the top floors are the result of the pinwheel massing. The home is designed as an extension of the curvilinear approach to the property through the woods and reflects the gentle undulating waterline of the adjacent saltwater marsh. Floodplain regulations dictated that the primary occupied spaces be located significantly above grade; accordingly, we designed the first and second floors on a stone “plinth” above a walk-out basement with ample storage for sailing equipment. The curved stone base slopes to grade and houses the shallow entry stair, while the same stone clads the interior’s vertical core to the roof, along which the wood, glass and stainless steel stair ascends to the upper level.
One critical programmatic requirement was enough sleeping space for the sailing crew, and informal party spaces for the end of race-day gatherings. The private master suite is situated on one side of the public central volume, giving the homeowners views of approaching visitors. A “bedroom bar,” designed to accommodate a full house of guests, emerges from the other side of the central volume, and serves as a backdrop for the infinity pool and the cove beyond.
Also essential to the design process was ecological sensitivity and stewardship. The wetlands of the adjacent saltwater marsh were designed to be restored; an extensive geo-thermal heating and cooling system was implemented; low carbon footprint materials and permeable surfaces were used where possible. Native and non-invasive plant species were utilized in the landscape. The abundance of windows and glass railings maximize views of the landscape, and, in deference to the adjacent bird sanctuary, bird-friendly glazing was used throughout.
Photo: Michael Moran/OTTO Photography

Foto di una scala a "L" contemporanea di medie dimensioni con pedata in legno, alzata in legno e parapetto in vetro

Converted a tired two-flat into a transitional single family home. The very narrow staircase was converted to an ample, bright u-shape staircase, the first floor and basement were opened for better flow, the existing second floor bedrooms were reconfigured and the existing second floor kitchen was converted to a master bath. A new detached garage was added in the back of the property.
Architecture and photography by Omar Gutiérrez, Architect
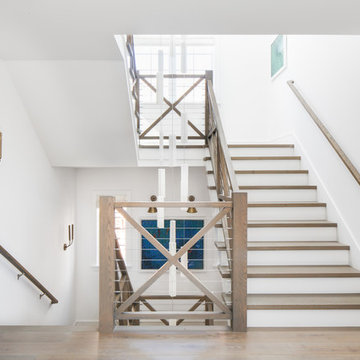
Chad Mellon Photographer
Ispirazione per una scala a "U" costiera di medie dimensioni con pedata in legno, alzata in legno verniciato e parapetto in cavi
Ispirazione per una scala a "U" costiera di medie dimensioni con pedata in legno, alzata in legno verniciato e parapetto in cavi
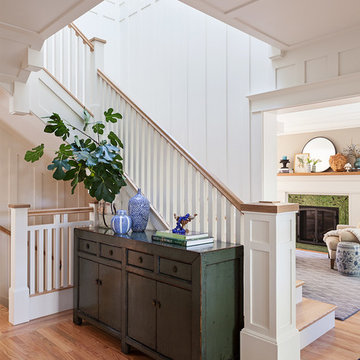
Michele Lee Wilson
Foto di una scala a "L" stile americano di medie dimensioni con pedata in legno, alzata in legno verniciato e parapetto in legno
Foto di una scala a "L" stile americano di medie dimensioni con pedata in legno, alzata in legno verniciato e parapetto in legno

Darlene Halaby
Ispirazione per una scala a "L" minimal di medie dimensioni con pedata in legno, alzata in legno verniciato e parapetto in metallo
Ispirazione per una scala a "L" minimal di medie dimensioni con pedata in legno, alzata in legno verniciato e parapetto in metallo

Foto di una scala a rampa dritta classica di medie dimensioni con pedata in legno, alzata in legno verniciato e parapetto in legno
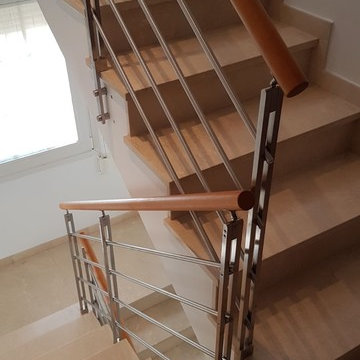
Ispirazione per una scala a "L" minimalista di medie dimensioni con pedata piastrellata, alzata piastrellata e parapetto in metallo
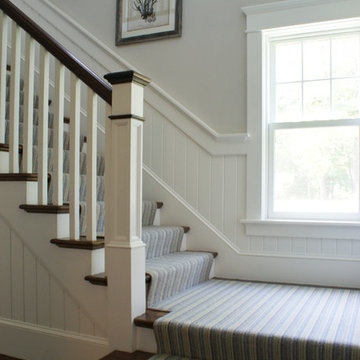
Idee per una scala chic di medie dimensioni con pedata in moquette e alzata in moquette
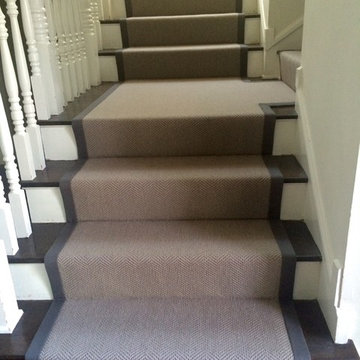
This is a wool herringbone pattern with 1 3/4" wide cotton sisal tape in a contrasting color with approximately 4" of wood showing on either side of the runner.

Chicago Home Photos
Barrington, IL
Foto di una scala a "U" country di medie dimensioni con pedata in legno e alzata in legno verniciato
Foto di una scala a "U" country di medie dimensioni con pedata in legno e alzata in legno verniciato
51.646 Foto di scale di medie dimensioni
1