15.189 Foto di scale marroni di medie dimensioni
Filtra anche per:
Budget
Ordina per:Popolari oggi
1 - 20 di 15.189 foto
1 di 3

Ingresso e scala. La scala esistente è stata rivestita in marmo nero marquinia, alla base il mobile del soggiorno abbraccia la scala e arriva a completarsi nel mobile del'ingresso. Pareti verdi e pavimento ingresso in marmo verde alpi.
Nel sotto scala è stata ricavato un armadio guardaroba per l'ingresso.

This unique balustrade system was cut to the exact specifications provided by project’s builder/owner and it is now featured in his large and gorgeous living area. These ornamental structure create stylish spatial boundaries and provide structural support; it amplifies the look of the space and elevate the décor of this custom home. CSC 1976-2020 © Century Stair Company ® All rights reserved.
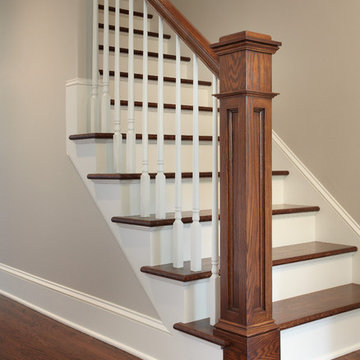
Troy Gustafson
Foto di una scala a rampa dritta chic di medie dimensioni con pedata in legno e alzata in legno verniciato
Foto di una scala a rampa dritta chic di medie dimensioni con pedata in legno e alzata in legno verniciato

This entry hall is enriched with millwork. Wainscoting is a classical element that feels fresh and modern in this setting. The collection of batik prints adds color and interest to the stairwell and welcome the visitor.

Idee per una scala curva di medie dimensioni con pedata in legno, alzata in legno e parapetto in legno
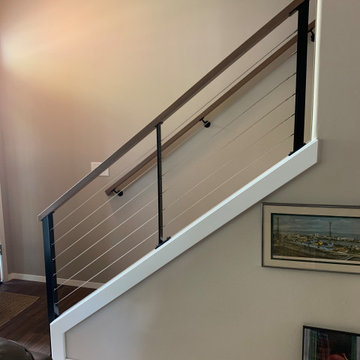
White Oak stained railing cap with custom fabricated metal posts and stainless steel cable system.
Ispirazione per una scala a rampa dritta tradizionale di medie dimensioni con pedata in moquette, alzata in moquette e parapetto in materiali misti
Ispirazione per una scala a rampa dritta tradizionale di medie dimensioni con pedata in moquette, alzata in moquette e parapetto in materiali misti
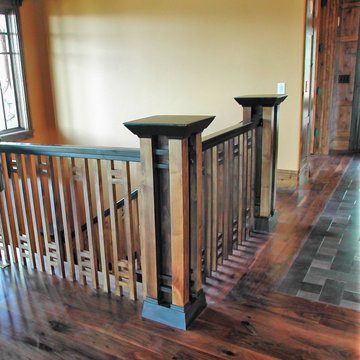
We love to be creative and this project in Park City, Utah encompasses that quality! While this stair layout is typical, the guardrail and newel posts are anything but. The guardrail infill is made up of individual baluster grids, milled from Clear Alder. The handrail is steel and the custom newel posts are a combination of both Alder and steel. Each newel post is actually five posts in one. Starting with the 5 smaller vertical Alder posts we then mortised steel square bar horizontals between them. The base and caps are steel, in between which the smaller posts were sandwiched. After the steel base was bolted down to the floor the parts were assembled like a puzzle with a length of all-thread passing up through the base, center post, and cap to cinch the whole assembly together. It makes for one strong post! The skirts, risers, and aprons are Knotty Alder with solid White Oak treads, bull-nosed shoe plate and cove. All the steel components received a powder-coat finish.
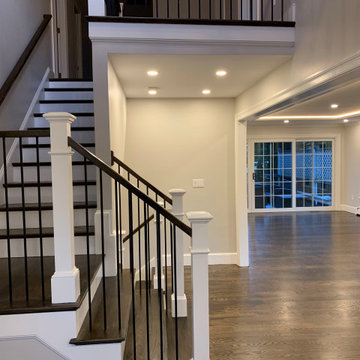
Ispirazione per una scala a "L" chic di medie dimensioni con pedata in legno, alzata in legno verniciato e parapetto in materiali misti
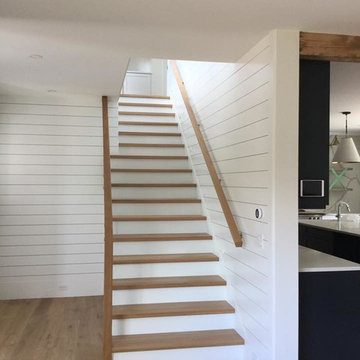
Ispirazione per una scala a rampa dritta design di medie dimensioni con pedata in legno, alzata in legno verniciato e parapetto in materiali misti

Idee per una scala a "U" minimalista di medie dimensioni con pedata in legno, alzata in legno e parapetto in vetro
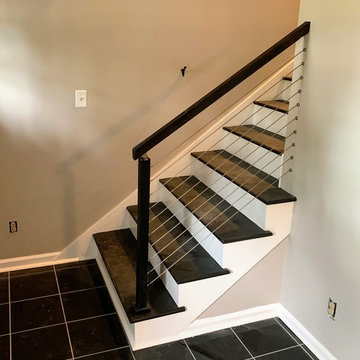
Immagine di una scala a rampa dritta contemporanea di medie dimensioni con pedata piastrellata, alzata in legno verniciato e parapetto in metallo
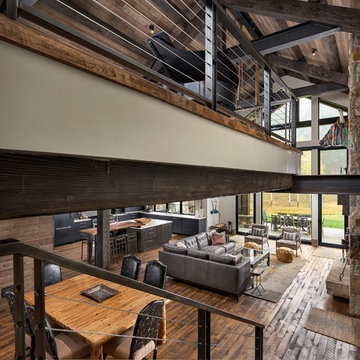
Photos: Eric Lucero
Idee per una scala a "U" rustica di medie dimensioni con parapetto in metallo
Idee per una scala a "U" rustica di medie dimensioni con parapetto in metallo
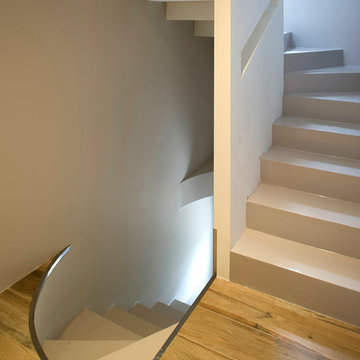
Foto: Alessio Vissani
Immagine di una scala minimal di medie dimensioni
Immagine di una scala minimal di medie dimensioni
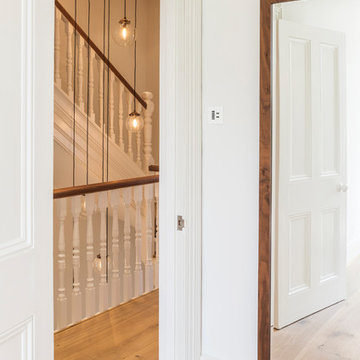
Nigel Tyas were commissioned to produce a dramatic copper and glass pendant light in the stairwell that hung from the top floor ceiling down to the ground floor, giving a visual connection and really creating a wow factor.
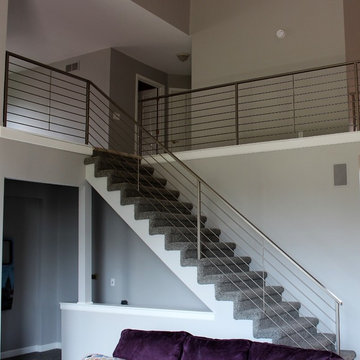
Foto di una scala a rampa dritta minimalista di medie dimensioni con pedata in moquette, alzata in moquette e parapetto in metallo
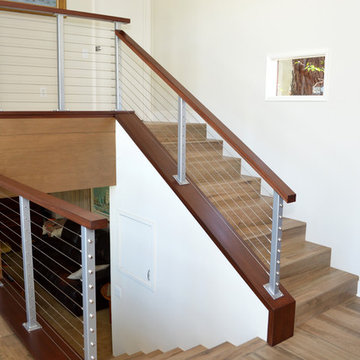
Foto di una scala a "L" minimalista di medie dimensioni con pedata piastrellata, alzata piastrellata e parapetto in materiali misti
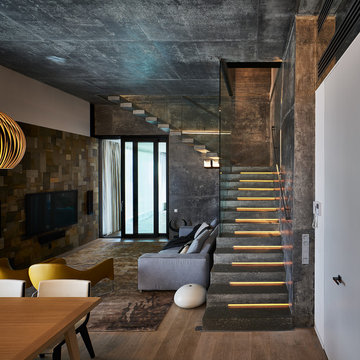
Архитекторы, авторы проекта – Дарья Воронцова, Сергей Ларионов | Архитекутрное Бюро INGENIUM
Фото – Михаил Поморцев | Pro.Foto
Idee per una scala a "L" contemporanea di medie dimensioni con pedata in ardesia, alzata in ardesia e parapetto in vetro
Idee per una scala a "L" contemporanea di medie dimensioni con pedata in ardesia, alzata in ardesia e parapetto in vetro
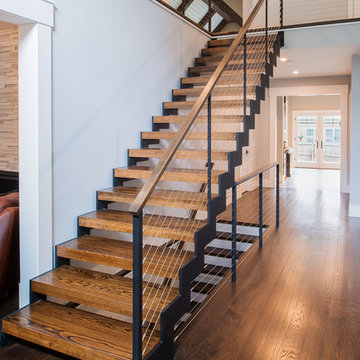
Custom staircase with a steel double stringer zig zag cut side plates with cable railing. Stairs and railing by Keuka Studios.
Foto di una scala chic di medie dimensioni con pedata in legno e parapetto in cavi
Foto di una scala chic di medie dimensioni con pedata in legno e parapetto in cavi
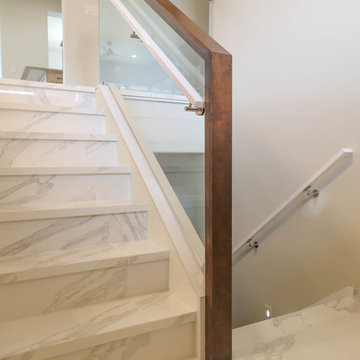
Foto di una scala a "U" minimal di medie dimensioni con pedata piastrellata, alzata piastrellata e parapetto in materiali misti
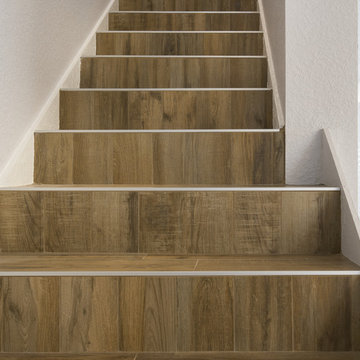
Immagine di una scala a rampa dritta minimalista di medie dimensioni con pedata piastrellata e alzata piastrellata
15.189 Foto di scale marroni di medie dimensioni
1