791 Foto di scale di medie dimensioni con alzata piastrellata
Filtra anche per:
Budget
Ordina per:Popolari oggi
1 - 20 di 791 foto
1 di 3
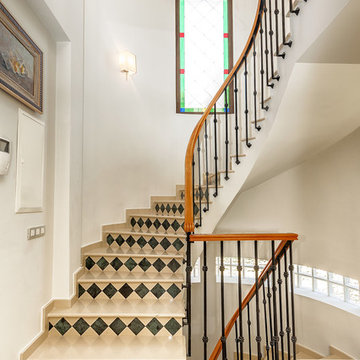
This is a new photosession for Airbnb to shoot this to rent property, If do you like to rent it could you find in Airbnb, Torremolinos, Spain
Esempio di una scala curva tradizionale di medie dimensioni con alzata piastrellata
Esempio di una scala curva tradizionale di medie dimensioni con alzata piastrellata
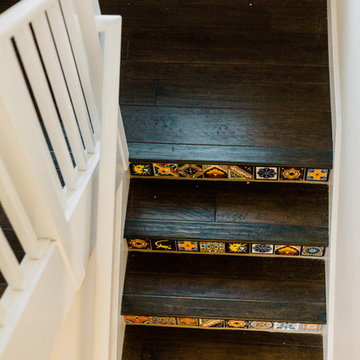
Ispirazione per una scala a "U" mediterranea di medie dimensioni con pedata in legno e alzata piastrellata
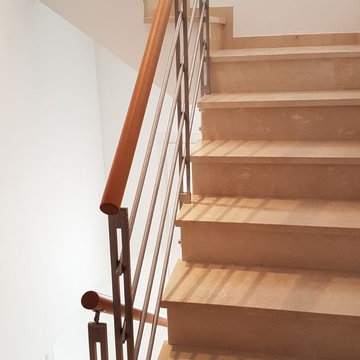
Esempio di una scala a "L" moderna di medie dimensioni con pedata piastrellata, alzata piastrellata e parapetto in metallo
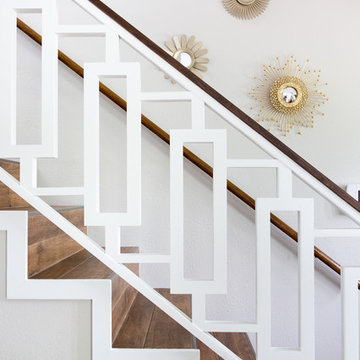
Molly Winters Photography
Idee per una scala a rampa dritta moderna di medie dimensioni con pedata piastrellata e alzata piastrellata
Idee per una scala a rampa dritta moderna di medie dimensioni con pedata piastrellata e alzata piastrellata
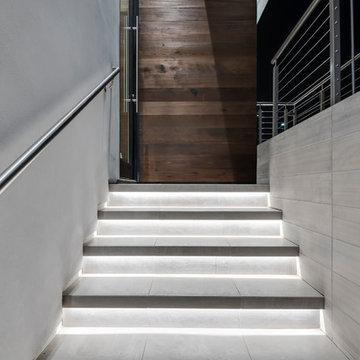
Nader Essa Photography
Foto di una scala a "L" moderna di medie dimensioni con pedata piastrellata, alzata piastrellata e parapetto in metallo
Foto di una scala a "L" moderna di medie dimensioni con pedata piastrellata, alzata piastrellata e parapetto in metallo
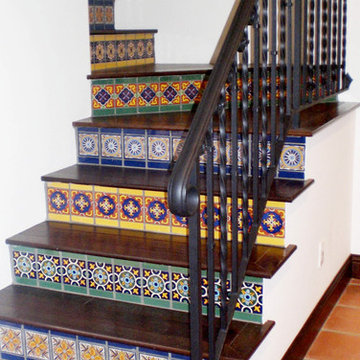
Idee per una scala a "L" mediterranea di medie dimensioni con pedata in legno e alzata piastrellata
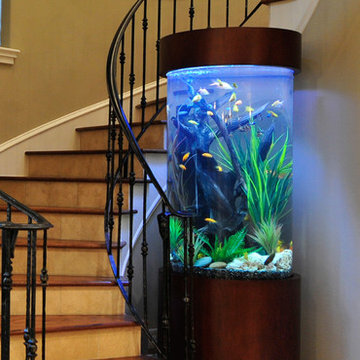
Immagine di una scala curva classica di medie dimensioni con pedata in legno, alzata piastrellata e parapetto in metallo
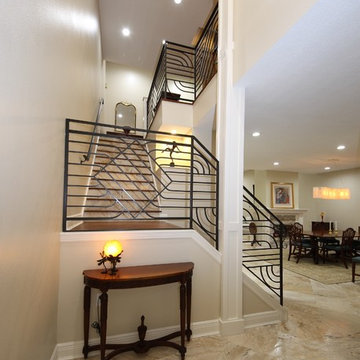
Staircase
Ispirazione per una scala a chiocciola tradizionale di medie dimensioni con pedata in legno e alzata piastrellata
Ispirazione per una scala a chiocciola tradizionale di medie dimensioni con pedata in legno e alzata piastrellata
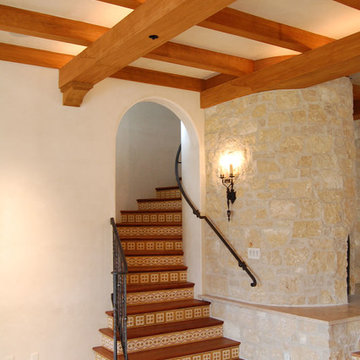
Kodiak Greenwood
Esempio di una scala curva mediterranea di medie dimensioni con pedata in legno e alzata piastrellata
Esempio di una scala curva mediterranea di medie dimensioni con pedata in legno e alzata piastrellata
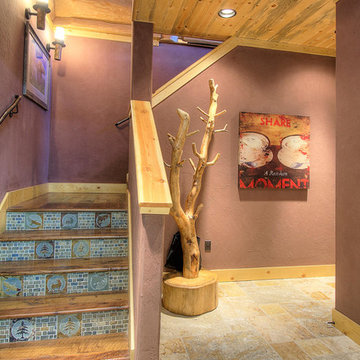
Jeremiah Johnson Log Homes custom western red cedar, Swedish cope, chinked log home
Ispirazione per una scala a "L" stile rurale di medie dimensioni con pedata in legno e alzata piastrellata
Ispirazione per una scala a "L" stile rurale di medie dimensioni con pedata in legno e alzata piastrellata
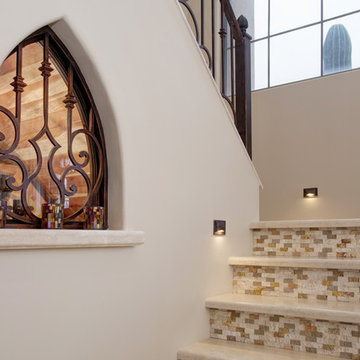
An used closet under the stairs is transformed into a beautiful and functional chilled wine cellar with a new wrought iron railing for the stairs to tie it all together. Travertine slabs replace carpet on the stairs.
LED lights are installed in the wine cellar for additional ambient lighting that gives the room a soft glow in the evening.
Photos by:
Ryan Wilson
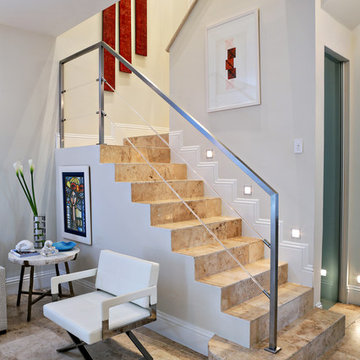
Esempio di una scala a "L" contemporanea di medie dimensioni con alzata piastrellata e pedata piastrellata
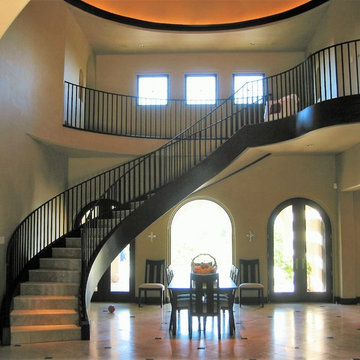
Ispirazione per una scala curva minimal di medie dimensioni con pedata piastrellata e alzata piastrellata
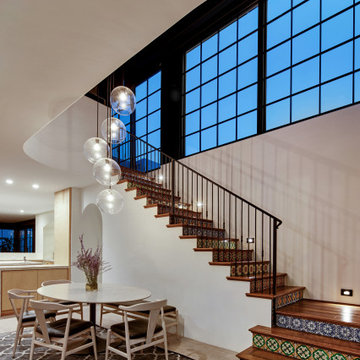
Stair to reading room mezzanine above with dining room open to kitchen, living room and yard beyond
Idee per una scala a "L" mediterranea di medie dimensioni con pedata in legno, alzata piastrellata e parapetto in metallo
Idee per una scala a "L" mediterranea di medie dimensioni con pedata in legno, alzata piastrellata e parapetto in metallo
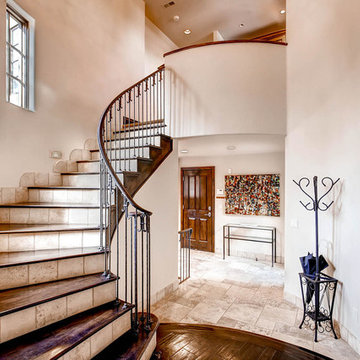
Beautiful understated elegance curved stairway
Idee per una scala curva mediterranea di medie dimensioni con pedata in legno e alzata piastrellata
Idee per una scala curva mediterranea di medie dimensioni con pedata in legno e alzata piastrellata
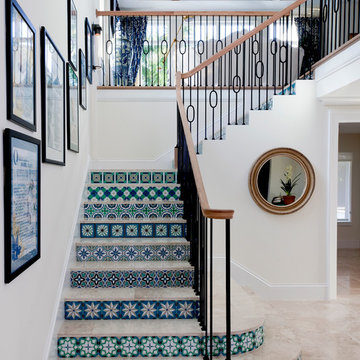
Photography by Lori Hamilton
Foto di una scala a "L" mediterranea di medie dimensioni con pedata piastrellata e alzata piastrellata
Foto di una scala a "L" mediterranea di medie dimensioni con pedata piastrellata e alzata piastrellata
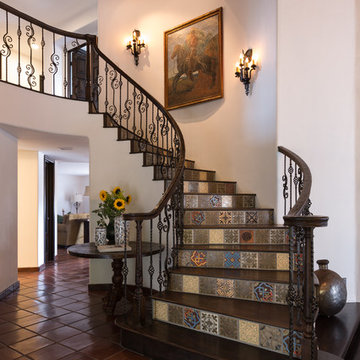
Photo by Rod Foster
Foto di una scala curva mediterranea di medie dimensioni con pedata in legno, alzata piastrellata e parapetto in materiali misti
Foto di una scala curva mediterranea di medie dimensioni con pedata in legno, alzata piastrellata e parapetto in materiali misti
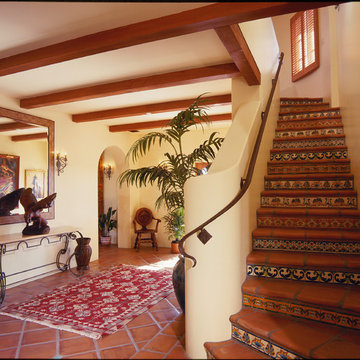
Esempio di una scala curva mediterranea di medie dimensioni con alzata piastrellata, pedata in terracotta e parapetto in metallo
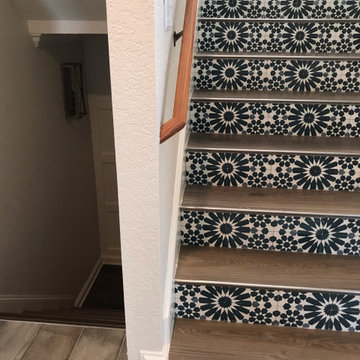
Add interest to a staircase by installing tile on the risers. This tile design is perfect for our client's OBX beach home.
Foto di una scala costiera di medie dimensioni con pedata in legno e alzata piastrellata
Foto di una scala costiera di medie dimensioni con pedata in legno e alzata piastrellata
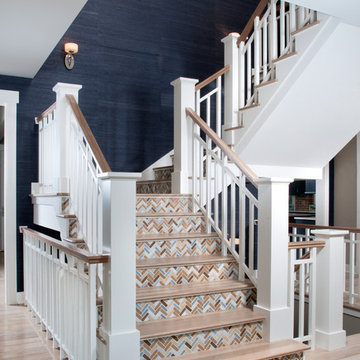
Photographer: Chuck Heiney
Crossing the threshold, you know this is the home you’ve always dreamed of. At home in any neighborhood, Pineleigh’s architectural style and family-focused floor plan offers timeless charm yet is geared toward today’s relaxed lifestyle. Full of light, warmth and thoughtful details that make a house a home, Pineleigh enchants from the custom entryway that includes a mahogany door, columns and a peaked roof. Two outdoor porches to the home’s left side offer plenty of spaces to enjoy outdoor living, making this cedar-shake-covered design perfect for a waterfront or woodsy lot. Inside, more than 2,000 square feet await on the main level. The family cook is never isolated in the spacious central kitchen, which is located on the back of the house behind the large, 17 by 30-foot living room and 12 by 18 formal dining room which functions for both formal and casual occasions and is adjacent to the charming screened-in porch and outdoor patio. Distinctive details include a large foyer, a private den/office with built-ins and all of the extras a family needs – an eating banquette in the kitchen as well as a walk-in pantry, first-floor laundry, cleaning closet and a mud room near the 1,000square foot garage stocked with built-in lockers and a three-foot bench. Upstairs is another covered deck and a dreamy 18 by 13-foot master bedroom/bath suite with deck access for enjoying morning coffee or late-night stargazing. Three additional bedrooms and a bath accommodate a growing family, as does the 1,700-square foot lower level, where an additional bar/kitchen with counter, a billiards space and an additional guest bedroom, exercise space and two baths complete the extensive offerings.
791 Foto di scale di medie dimensioni con alzata piastrellata
1