7.790 Foto di scale di medie dimensioni con parapetto in metallo
Filtra anche per:
Budget
Ordina per:Popolari oggi
1 - 20 di 7.790 foto
1 di 3

Ingresso e scala. La scala esistente è stata rivestita in marmo nero marquinia, alla base il mobile del soggiorno abbraccia la scala e arriva a completarsi nel mobile del'ingresso. Pareti verdi e pavimento ingresso in marmo verde alpi.
Nel sotto scala è stata ricavato un armadio guardaroba per l'ingresso.

The staircase once housed a traditional railing with twisted iron pickets. During the renovation, the skirt board was painted in the new wall color, and railings replaced in gunmetal gray steel with a stained wood cap. The end result is an aesthetic more in keeping with the homeowner's collection of contemporary artwork mixed with antiques.

Located in the Midtown East neighborhood of Turtle Bay, this project involved combining two separate units to create a duplex three bedroom apartment.
The upper unit required a gut renovation to provide a new Master Bedroom suite, including the replacement of an existing Kitchen with a Master Bathroom, remodeling a second bathroom, and adding new closets and cabinetry throughout. An opening was made in the steel floor structure between the units to install a new stair. The lower unit had been renovated recently and only needed work in the Living/Dining area to accommodate the new staircase.
Given the long and narrow proportion of the apartment footprint, it was important that the stair be spatially efficient while creating a focal element to unify the apartment. The stair structure takes the concept of a spine beam and splits it into two thin steel plates, which support horizontal plates recessed into the underside of the treads. The wall adjacent to the stair was clad with vertical wood slats to physically connect the two levels and define a double height space.
Whitewashed oak flooring runs through both floors, with solid white oak for the stair treads and window countertops. The blackened steel stair structure contrasts with white satin lacquer finishes to the slat wall and built-in cabinetry. On the upper floor, full height electrolytic glass panels bring natural light into the stair hall from the Master Bedroom, while providing privacy when needed.
archphoto.com
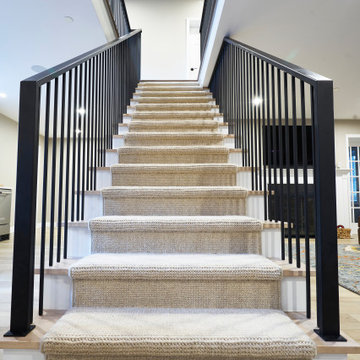
Immagine di una scala a rampa dritta chic di medie dimensioni con pedata in legno, alzata in legno verniciato e parapetto in metallo
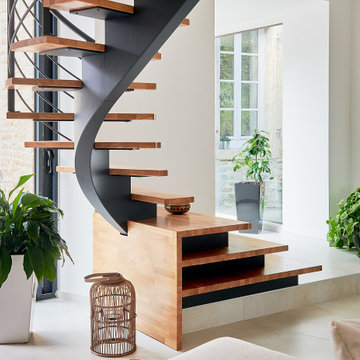
Crédit photo : Antoine Morfaux
Esempio di una scala curva design di medie dimensioni con pedata in legno e parapetto in metallo
Esempio di una scala curva design di medie dimensioni con pedata in legno e parapetto in metallo
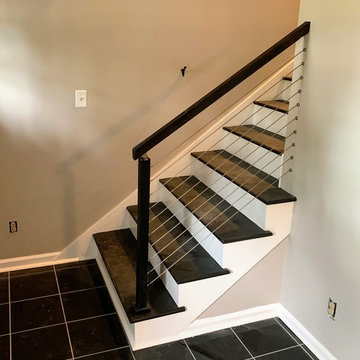
Immagine di una scala a rampa dritta contemporanea di medie dimensioni con pedata piastrellata, alzata in legno verniciato e parapetto in metallo
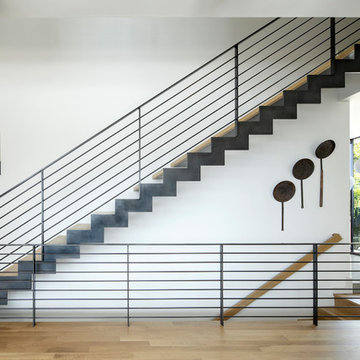
Jeremy Bittermann
Ispirazione per una scala a rampa dritta minimalista di medie dimensioni con pedata in legno, nessuna alzata e parapetto in metallo
Ispirazione per una scala a rampa dritta minimalista di medie dimensioni con pedata in legno, nessuna alzata e parapetto in metallo
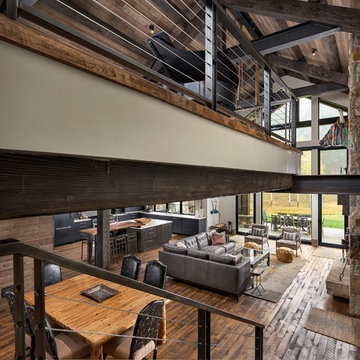
Photos: Eric Lucero
Idee per una scala a "U" rustica di medie dimensioni con parapetto in metallo
Idee per una scala a "U" rustica di medie dimensioni con parapetto in metallo
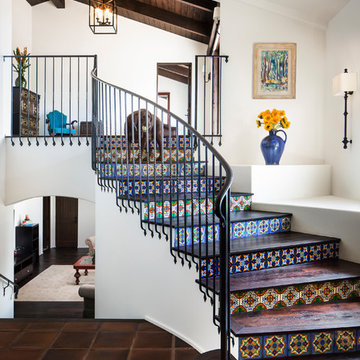
Allen Construction - Contractor,
Shannon Scott Design-Interior Designer,
Jason Rick Photography - Photographer
Esempio di una scala curva mediterranea di medie dimensioni con alzata piastrellata, parapetto in metallo e pedata in legno
Esempio di una scala curva mediterranea di medie dimensioni con alzata piastrellata, parapetto in metallo e pedata in legno
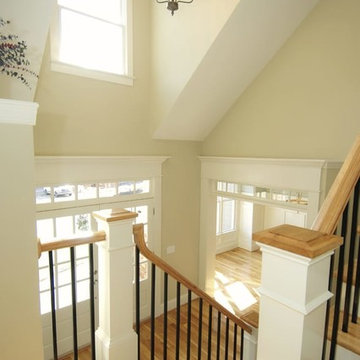
Idee per una scala a "U" classica di medie dimensioni con pedata in legno, alzata in legno verniciato e parapetto in metallo
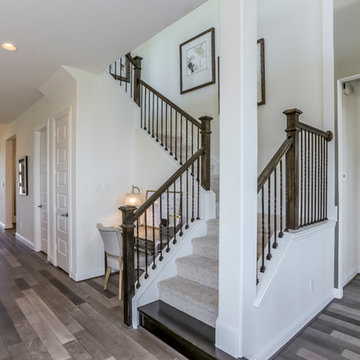
Foto di una scala a "U" design di medie dimensioni con pedata in moquette, alzata in moquette e parapetto in metallo

This renovation consisted of a complete kitchen and master bathroom remodel, powder room remodel, addition of secondary bathroom, laundry relocate, office and mudroom addition, fireplace surround, stairwell upgrade, floor refinish, and additional custom features throughout.
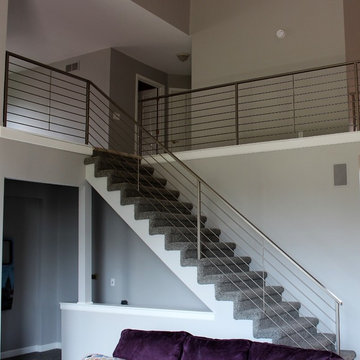
Foto di una scala a rampa dritta minimalista di medie dimensioni con pedata in moquette, alzata in moquette e parapetto in metallo
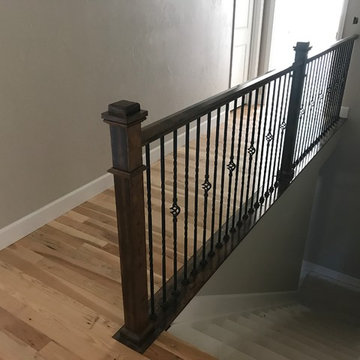
Idee per una scala a rampa dritta classica di medie dimensioni con pedata in moquette, alzata in moquette e parapetto in metallo
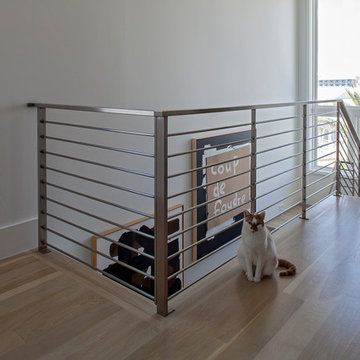
Photos by Jack Gardner
Esempio di una scala sospesa design di medie dimensioni con pedata in legno, nessuna alzata e parapetto in metallo
Esempio di una scala sospesa design di medie dimensioni con pedata in legno, nessuna alzata e parapetto in metallo
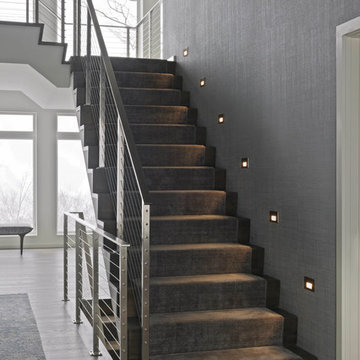
Immagine di una scala a "U" design di medie dimensioni con parapetto in metallo, pedata in legno e alzata in legno

Here we have a contemporary residence we designed in the Bellevue area. Some areas we hope you give attention to; floating vanities in the bathrooms along with flat panel cabinets, dark hardwood beams (giving you a loft feel) outdoor fireplace encased in cultured stone and an open tread stair system with a wrought iron detail.
Photography: Layne Freedle
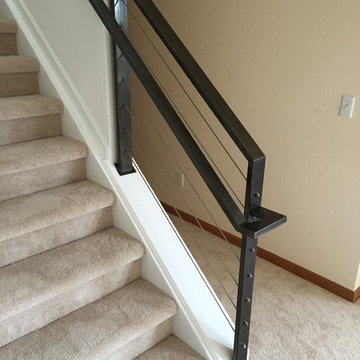
M. Vagts
Immagine di una scala a rampa dritta minimalista di medie dimensioni con pedata in moquette, alzata in moquette e parapetto in metallo
Immagine di una scala a rampa dritta minimalista di medie dimensioni con pedata in moquette, alzata in moquette e parapetto in metallo
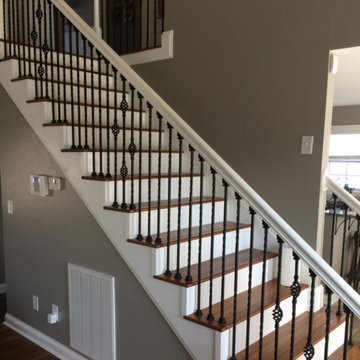
Esempio di una scala a rampa dritta classica di medie dimensioni con pedata in legno, alzata in legno verniciato e parapetto in metallo
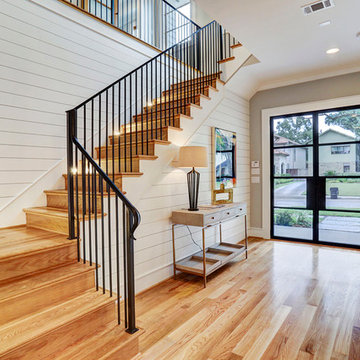
Entry and Staircase
Ispirazione per una scala a "L" country di medie dimensioni con pedata in legno, alzata in legno e parapetto in metallo
Ispirazione per una scala a "L" country di medie dimensioni con pedata in legno, alzata in legno e parapetto in metallo
7.790 Foto di scale di medie dimensioni con parapetto in metallo
1