11.375 Foto di scale a "U" di medie dimensioni
Filtra anche per:
Budget
Ordina per:Popolari oggi
1 - 20 di 11.375 foto
1 di 3

Ingresso e scala. La scala esistente è stata rivestita in marmo nero marquinia, alla base il mobile del soggiorno abbraccia la scala e arriva a completarsi nel mobile del'ingresso. Pareti verdi e pavimento ingresso in marmo verde alpi.
Nel sotto scala è stata ricavato un armadio guardaroba per l'ingresso.

The staircase once housed a traditional railing with twisted iron pickets. During the renovation, the skirt board was painted in the new wall color, and railings replaced in gunmetal gray steel with a stained wood cap. The end result is an aesthetic more in keeping with the homeowner's collection of contemporary artwork mixed with antiques.
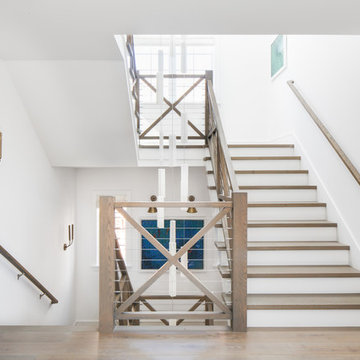
Chad Mellon Photographer
Ispirazione per una scala a "U" costiera di medie dimensioni con pedata in legno, alzata in legno verniciato e parapetto in cavi
Ispirazione per una scala a "U" costiera di medie dimensioni con pedata in legno, alzata in legno verniciato e parapetto in cavi
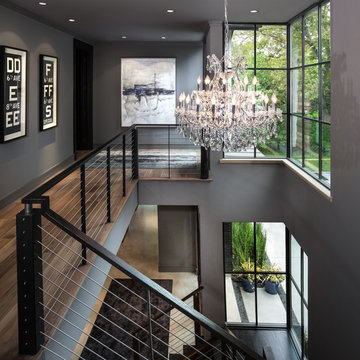
Jenn Baker
Foto di una scala a "U" design di medie dimensioni con pedata in legno
Foto di una scala a "U" design di medie dimensioni con pedata in legno
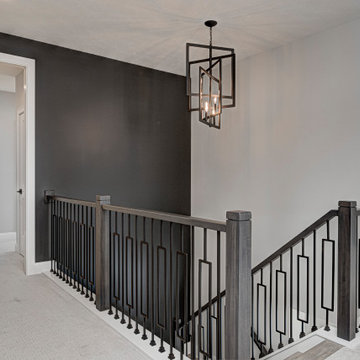
This Westfield modern farmhouse blends rustic warmth with contemporary flair. Our design features reclaimed wood accents, clean lines, and neutral palettes, offering a perfect balance of tradition and sophistication.
Unwind in this airy second-floor loft space, featuring a neutral palette complemented by pops of color in furnishings and decor. Ideal for relaxing or entertaining with a TV area, couch, and table.
Project completed by Wendy Langston's Everything Home interior design firm, which serves Carmel, Zionsville, Fishers, Westfield, Noblesville, and Indianapolis.
For more about Everything Home, see here: https://everythinghomedesigns.com/
To learn more about this project, see here: https://everythinghomedesigns.com/portfolio/westfield-modern-farmhouse-design/

Foto di una scala a "U" tradizionale di medie dimensioni con pedata in legno, alzata in legno verniciato, parapetto in materiali misti e boiserie
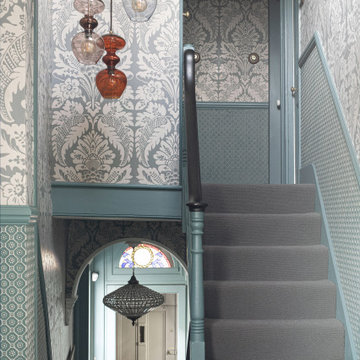
Idee per una scala a "U" eclettica di medie dimensioni con pedata in moquette, alzata in moquette, parapetto in legno e carta da parati

This entry hall is enriched with millwork. Wainscoting is a classical element that feels fresh and modern in this setting. The collection of batik prints adds color and interest to the stairwell and welcome the visitor.
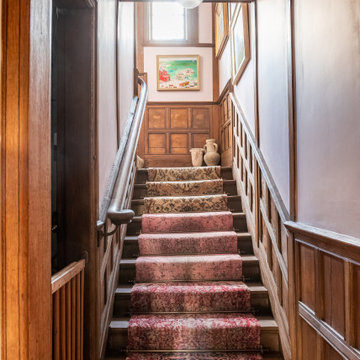
The staircase where transformed using a light pink paint on the walls and refurnishing the wood paneling. The stair runners made by Floor Story were sourced from 10 vintage rugs arranged in an ombre design and finished with antique brass stair rods.
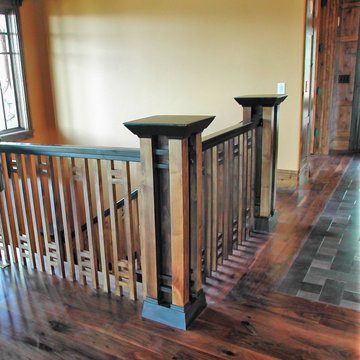
We love to be creative and this project in Park City, Utah encompasses that quality! While this stair layout is typical, the guardrail and newel posts are anything but. The guardrail infill is made up of individual baluster grids, milled from Clear Alder. The handrail is steel and the custom newel posts are a combination of both Alder and steel. Each newel post is actually five posts in one. Starting with the 5 smaller vertical Alder posts we then mortised steel square bar horizontals between them. The base and caps are steel, in between which the smaller posts were sandwiched. After the steel base was bolted down to the floor the parts were assembled like a puzzle with a length of all-thread passing up through the base, center post, and cap to cinch the whole assembly together. It makes for one strong post! The skirts, risers, and aprons are Knotty Alder with solid White Oak treads, bull-nosed shoe plate and cove. All the steel components received a powder-coat finish.

Proyecto realizado por The Room Studio
Fotografías: Mauricio Fuertes
Foto di una scala a "U" nordica di medie dimensioni con pedata in legno, alzata in legno e parapetto in vetro
Foto di una scala a "U" nordica di medie dimensioni con pedata in legno, alzata in legno e parapetto in vetro

Idee per una scala a "U" minimalista di medie dimensioni con pedata in legno, alzata in legno e parapetto in vetro
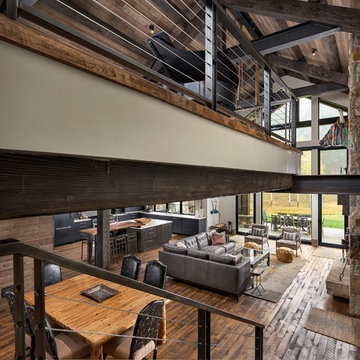
Photos: Eric Lucero
Idee per una scala a "U" rustica di medie dimensioni con parapetto in metallo
Idee per una scala a "U" rustica di medie dimensioni con parapetto in metallo
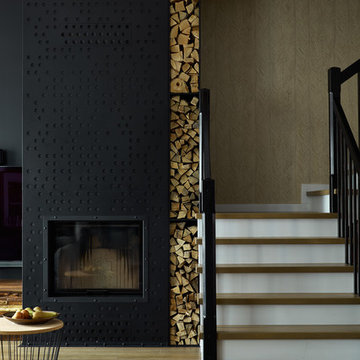
Сергей Ананьев
Idee per una scala a "U" contemporanea di medie dimensioni con pedata in legno, alzata in legno e parapetto in legno
Idee per una scala a "U" contemporanea di medie dimensioni con pedata in legno, alzata in legno e parapetto in legno

Immagine di una scala a "U" minimalista di medie dimensioni con pedata in legno, parapetto in cavi e alzata in legno
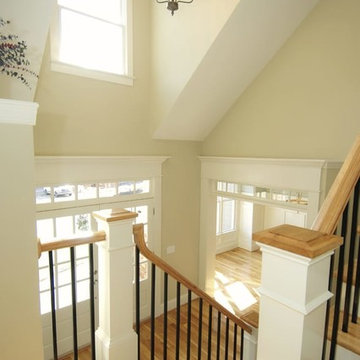
Idee per una scala a "U" classica di medie dimensioni con pedata in legno, alzata in legno verniciato e parapetto in metallo
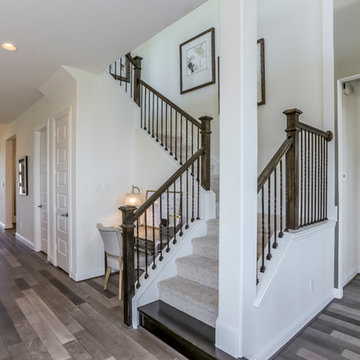
Foto di una scala a "U" design di medie dimensioni con pedata in moquette, alzata in moquette e parapetto in metallo
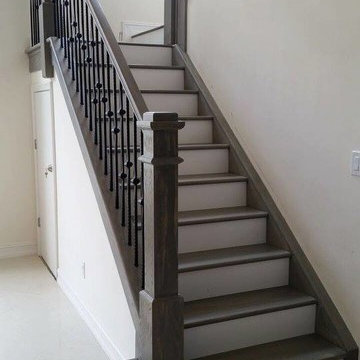
Foto di una scala a "U" classica di medie dimensioni con pedata in legno, alzata in legno verniciato e parapetto in materiali misti
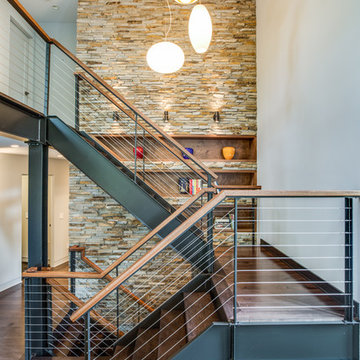
Immagine di una scala a "U" industriale di medie dimensioni con pedata in legno, parapetto in cavi e nessuna alzata
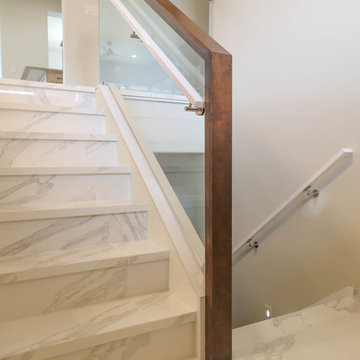
Foto di una scala a "U" minimal di medie dimensioni con pedata piastrellata, alzata piastrellata e parapetto in materiali misti
11.375 Foto di scale a "U" di medie dimensioni
1