11.376 Foto di scale a "U" di medie dimensioni
Filtra anche per:
Budget
Ordina per:Popolari oggi
41 - 60 di 11.376 foto
1 di 3

Stairway. John Clemmer Photography
Idee per una scala a "U" minimalista di medie dimensioni con pedata in cemento, alzata in cemento e parapetto in materiali misti
Idee per una scala a "U" minimalista di medie dimensioni con pedata in cemento, alzata in cemento e parapetto in materiali misti
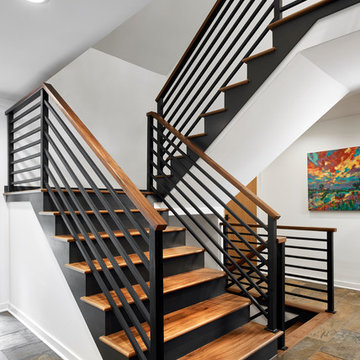
Peter VonDeLinde Visuals
Esempio di una scala a "U" costiera di medie dimensioni con pedata in legno, alzata in metallo e parapetto in materiali misti
Esempio di una scala a "U" costiera di medie dimensioni con pedata in legno, alzata in metallo e parapetto in materiali misti
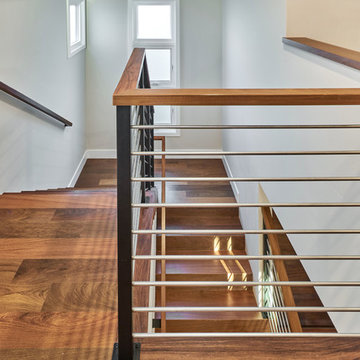
Immagine di una scala a "U" classica di medie dimensioni con pedata in legno, alzata in legno e parapetto in materiali misti
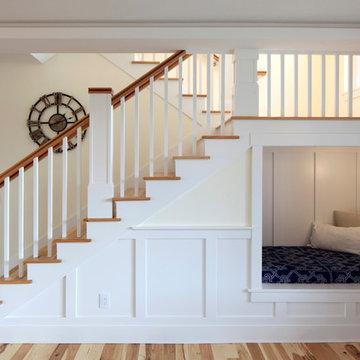
A reading nook under the stairs in the family room is a cozy spot to curl up with a book. Expansive views greet you through every tilt & swing triple paned window. Designed to be effortlessly comfortable using minimal energy, with exquisite finishes and details, this home is a beautiful and cozy retreat from the bustle of everyday life.
Jen G. Pywell
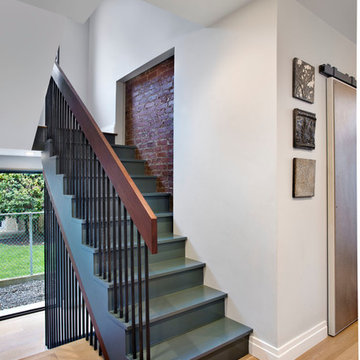
David Joseph
Idee per una scala a "U" design di medie dimensioni con pedata in legno verniciato e alzata in legno verniciato
Idee per una scala a "U" design di medie dimensioni con pedata in legno verniciato e alzata in legno verniciato
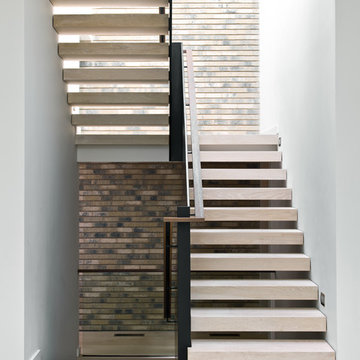
The stairs leading down to the basement and up to the second floor. The rear wall is the same brick used on the exterior of the house. A series of skylights above flood the space with light. The passage on the lower level at the back leads to a concealed powder room. The staircase consists of a folded plate of metal, open white oak treads, and a winding walnut railing.
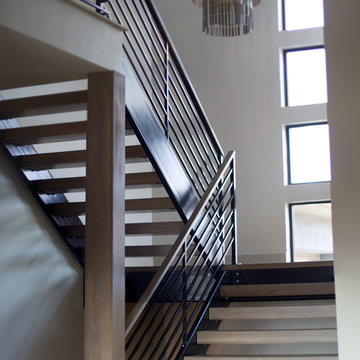
Brady Pape
Immagine di una scala a "U" contemporanea di medie dimensioni con pedata in legno, nessuna alzata e parapetto in metallo
Immagine di una scala a "U" contemporanea di medie dimensioni con pedata in legno, nessuna alzata e parapetto in metallo
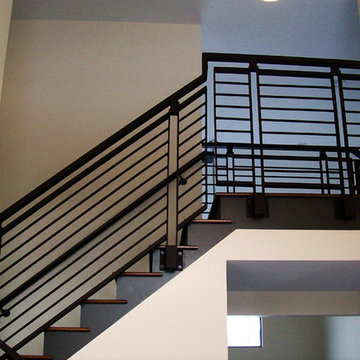
Open staircase with custom iron railings and maple tread.
Esempio di una scala a "U" design di medie dimensioni con pedata in legno e alzata in legno verniciato
Esempio di una scala a "U" design di medie dimensioni con pedata in legno e alzata in legno verniciato
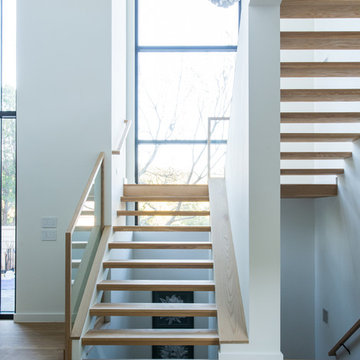
A modern staircase designed by AVID Associates.
Michael Hunter
Foto di una scala a "U" contemporanea di medie dimensioni con pedata in legno e nessuna alzata
Foto di una scala a "U" contemporanea di medie dimensioni con pedata in legno e nessuna alzata
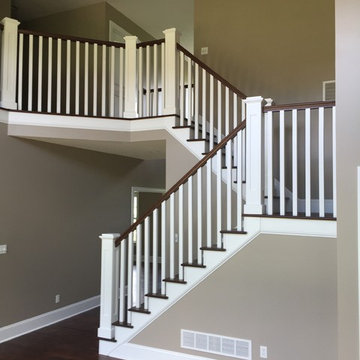
Custom Cherry handrail and treads with custom white raised panel post and balusters.
Ispirazione per una scala a "U" american style di medie dimensioni con pedata in legno e alzata in legno verniciato
Ispirazione per una scala a "U" american style di medie dimensioni con pedata in legno e alzata in legno verniciato
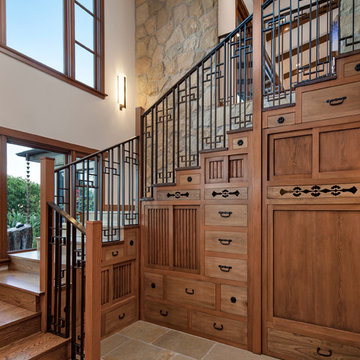
Jim Bartsch Photography
Immagine di una scala a "U" etnica di medie dimensioni con pedata in legno e alzata in legno
Immagine di una scala a "U" etnica di medie dimensioni con pedata in legno e alzata in legno
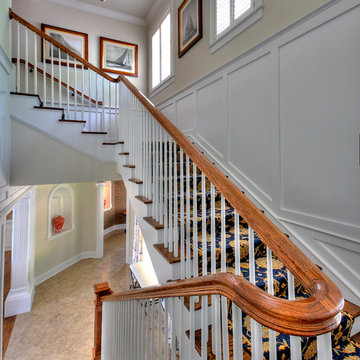
Jim Furman
Idee per una scala a "U" classica di medie dimensioni con pedata in legno e alzata in legno verniciato
Idee per una scala a "U" classica di medie dimensioni con pedata in legno e alzata in legno verniciato
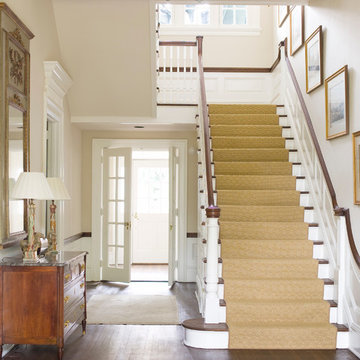
Immagine di una scala a "U" chic di medie dimensioni con pedata in legno e alzata in legno verniciato
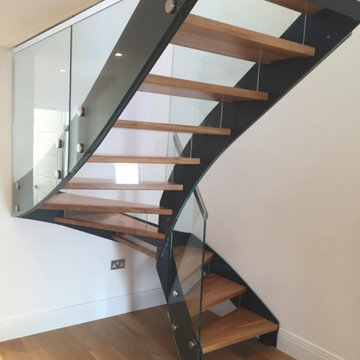
A striking, sculptural effect with the Flight 50 Internal Metal Staircase is achieved through graduated winders. This creates the dramatic curved steel stringers on this staircase, providing an interesting visual aspect and a very comfortable staircase. The solid oak treads have glass risers to conform with UK building regulations for staircases. (requires no gap greater than 100mm)
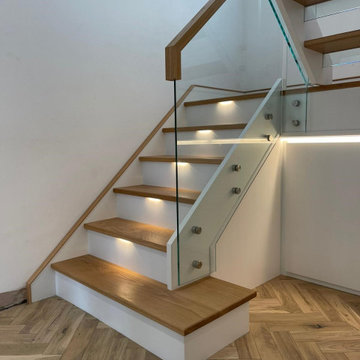
New Oak and White closed string staircase. The first section has white closed risers with tread lighting to create that floating effect but enabling our client to have storage behind it. The top section is open riser with glass sub-risers to allow the natural light to flood through to the hall way from the large window on the half landing.
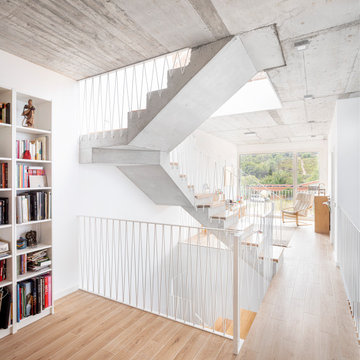
Idee per una scala a "U" minimal di medie dimensioni con pedata in legno, alzata in cemento e parapetto in metallo
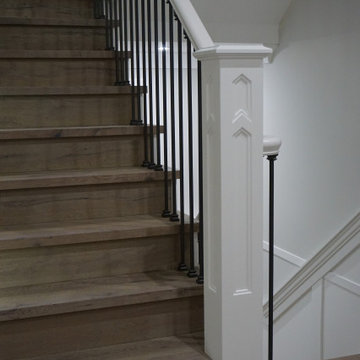
Immagine di una scala a "U" design di medie dimensioni con pedata in legno, alzata in legno e parapetto in legno
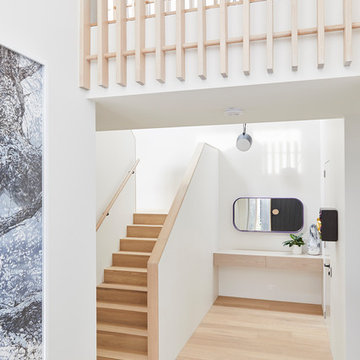
Immagine di una scala a "U" minimal di medie dimensioni con pedata in legno, alzata in legno e parapetto in legno
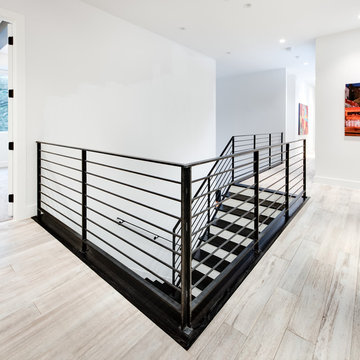
Foto di una scala a "U" contemporanea di medie dimensioni con pedata in legno, alzata in legno verniciato e parapetto in metallo
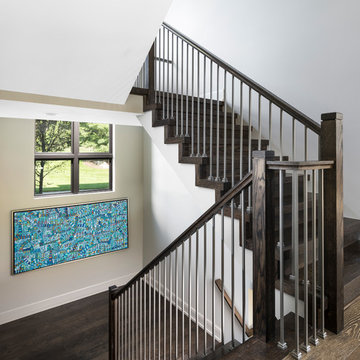
This staircase features extra wide treads and landings to fit the grand scale of the home.The exterior skirt is anything but standard, here we designed a mitered trim detail to continue the contemporary detailing.
11.376 Foto di scale a "U" di medie dimensioni
3