9 Foto di scale di medie dimensioni con alzata in ardesia
Filtra anche per:
Budget
Ordina per:Popolari oggi
1 - 9 di 9 foto
1 di 3
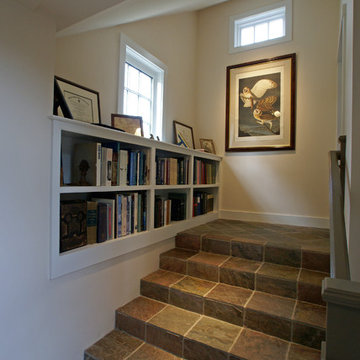
One of the biggest challenges when working on a historic home is how to blend new spaces into the existing structure. For this home – the Boardman Homestead, one of the oldest in Ipswich, Massachusetts – the owners wanted to add a first floor master suite without corrupting the exterior lines of the house. To accomplish this, we designed an independent structure that we connected to the original kitchen via a wing. Expansive, south-facing French doors bring in natural light and open from the bedroom onto a private, wooden patio. Inside, the suite features a wood-burning fireplace, en suite bathroom, and spacious walk-in closet. Combining these elements with a cathedral ceiling and a generous number of large windows creates a space that is open, light, and yet still cozy.
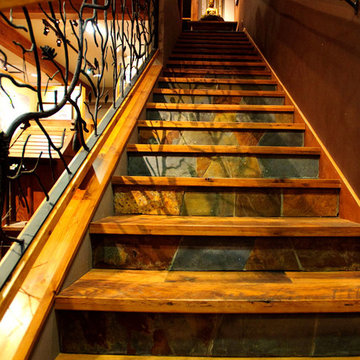
You’ll fall in love with our hand-selected, repurposed antique oak flooring for its natural beauty, rich patina and unrivaled character. With warm earth tones, tight knot structure, slight checking and varying grain patterns, reclaimed antique oak flooring will perfectly complement any room in your home.
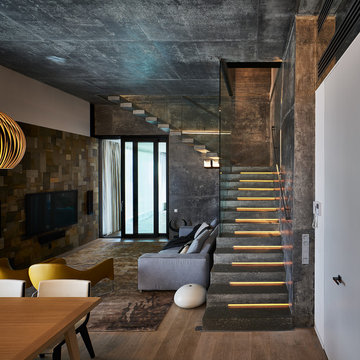
Архитекторы, авторы проекта – Дарья Воронцова, Сергей Ларионов | Архитекутрное Бюро INGENIUM
Фото – Михаил Поморцев | Pro.Foto
Idee per una scala a "L" contemporanea di medie dimensioni con pedata in ardesia, alzata in ardesia e parapetto in vetro
Idee per una scala a "L" contemporanea di medie dimensioni con pedata in ardesia, alzata in ardesia e parapetto in vetro
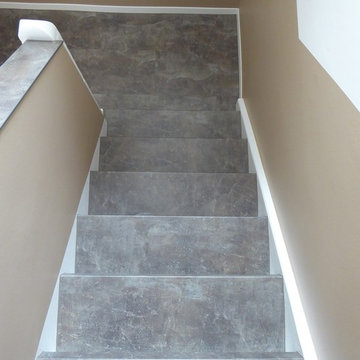
Foto di una scala a "U" minimalista di medie dimensioni con pedata in ardesia, alzata in ardesia e parapetto in materiali misti
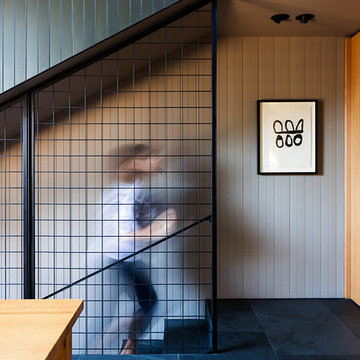
Architect: Victoria Reeves
Builder: Ben Thomas Builder
Photo Credit: Drew Echberg
Esempio di una scala a rampa dritta industriale di medie dimensioni con pedata in ardesia, alzata in ardesia e parapetto in metallo
Esempio di una scala a rampa dritta industriale di medie dimensioni con pedata in ardesia, alzata in ardesia e parapetto in metallo
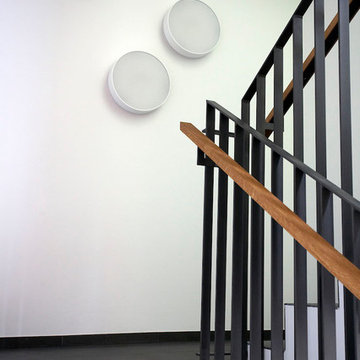
© Planergruppe Licht
Ispirazione per una scala a "L" chic di medie dimensioni con pedata in ardesia, alzata in ardesia e parapetto in metallo
Ispirazione per una scala a "L" chic di medie dimensioni con pedata in ardesia, alzata in ardesia e parapetto in metallo
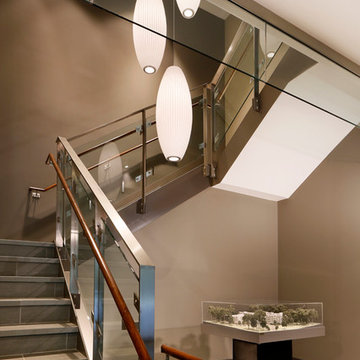
Immagine di una scala a "U" minimal di medie dimensioni con pedata in ardesia, alzata in ardesia e parapetto in metallo
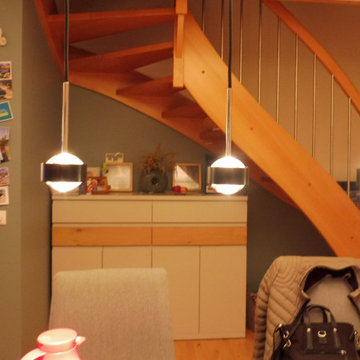
Stauraumschränke unterhalb der Treppe im Stil des großen Wandschranks gegenüber.
Katzen mögen kratzen und so wurde die alte Couch beibehalten.
Idee per una scala curva tradizionale di medie dimensioni con pedata in legno, alzata in ardesia, parapetto in legno e carta da parati
Idee per una scala curva tradizionale di medie dimensioni con pedata in legno, alzata in ardesia, parapetto in legno e carta da parati
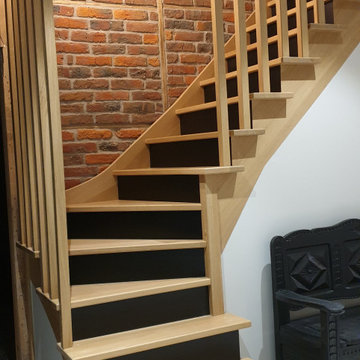
Le confort et la sobriété pour cet escalier
Ispirazione per una scala a "L" tradizionale di medie dimensioni con pedata in legno, alzata in ardesia e parapetto in legno
Ispirazione per una scala a "L" tradizionale di medie dimensioni con pedata in legno, alzata in ardesia e parapetto in legno
9 Foto di scale di medie dimensioni con alzata in ardesia
1