1.756 Foto di scale american style di medie dimensioni
Filtra anche per:
Budget
Ordina per:Popolari oggi
1 - 20 di 1.756 foto
1 di 3
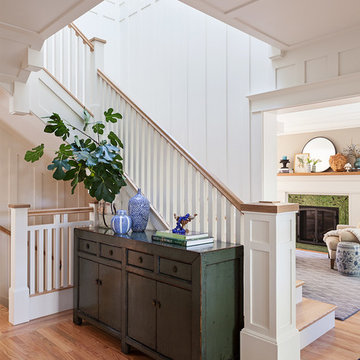
Michele Lee Wilson
Foto di una scala a "L" stile americano di medie dimensioni con pedata in legno, alzata in legno verniciato e parapetto in legno
Foto di una scala a "L" stile americano di medie dimensioni con pedata in legno, alzata in legno verniciato e parapetto in legno
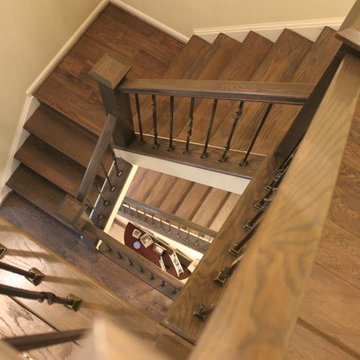
Removing the dated carpeting and installing wide plank, rough hewed wood flooring stained in an expresso finish instantly updated, brightened and transformed the entire interior of this home. The stair rails were also changed to match the flooring, and the iron balusters with their subtle detailing and rustic patina changed the interior design scheme from outdated traditional to uniquely old world rustic.
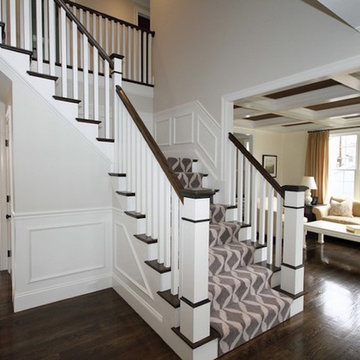
Esempio di una scala curva stile americano di medie dimensioni con alzata in legno verniciato e pedata in legno
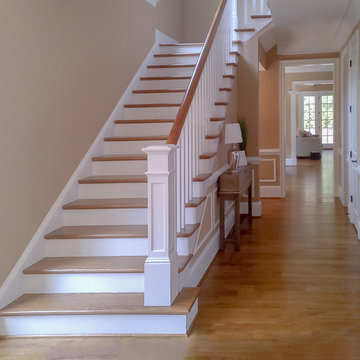
This multistory stair definitely embraces nature and simplicity; we had the opportunity to design, build and install these rectangular wood treads, newels, balusters and handrails system, to help create beautiful horizontal lines for a more natural open flow throughout the home.CSC 1976-2020 © Century Stair Company ® All rights reserved.

The new wide plank oak flooring continues throughout the entire first and second floors with a lovely open staircase lit by a chandelier, skylights and flush in-wall step lighting.
Kate Benjamin Photography
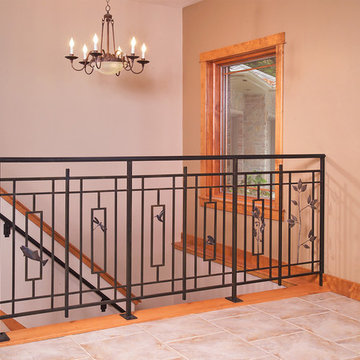
Arts & Crafts style railing with hand forged metal elements chosen by the home owners. Elements on the railing include detailed fish, dragonflies, hummingbirds, frogs, oak leaves, acorns, and beech leaves.
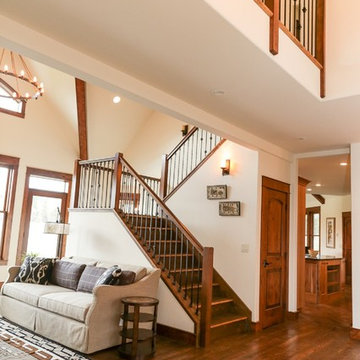
Immagine di una scala a "U" american style di medie dimensioni con pedata in legno, alzata in legno e parapetto in materiali misti
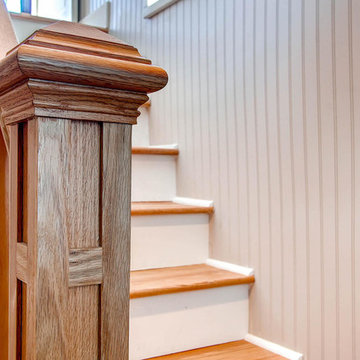
Foto di una scala a rampa dritta stile americano di medie dimensioni con pedata in legno e nessuna alzata
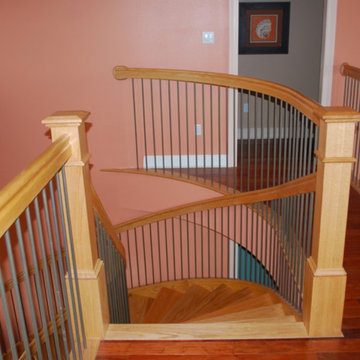
Idee per una scala curva stile americano di medie dimensioni con pedata in legno e alzata in legno
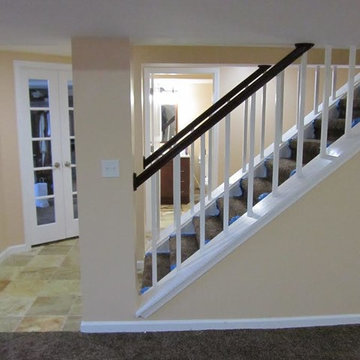
Esempio di una scala a rampa dritta american style di medie dimensioni con pedata in moquette e alzata in moquette
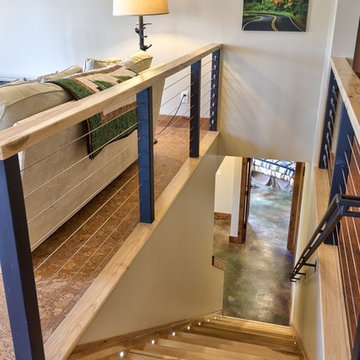
Hickory floor transitions milled to allow floating cork floor with minimal protrusion.
Foto di una scala a rampa dritta american style di medie dimensioni con pedata in legno, alzata in legno e parapetto in metallo
Foto di una scala a rampa dritta american style di medie dimensioni con pedata in legno, alzata in legno e parapetto in metallo
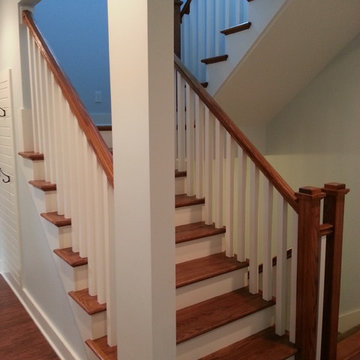
Open wood tread stairwell
Esempio di una scala a "U" stile americano di medie dimensioni con pedata in legno e alzata in legno verniciato
Esempio di una scala a "U" stile americano di medie dimensioni con pedata in legno e alzata in legno verniciato
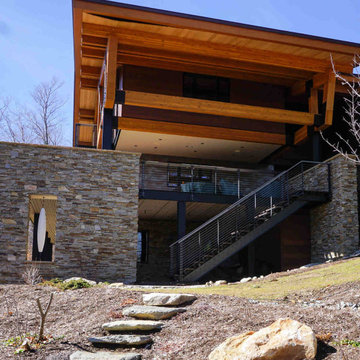
Exterior double stringer floating staircase and deck in our Kauai style cable railing system. Custom made for the railings posts to connect to the stringers.
Railings by Keuka Studios. www.keuka-studios.com
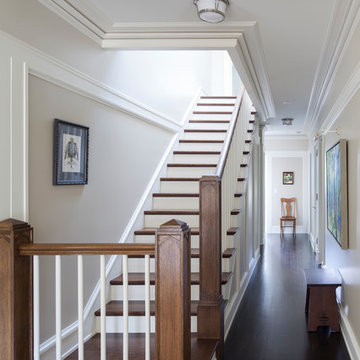
Sitting in one of Capital Hill’s beautiful neighborhoods, the exterior of this residence portrays a
bungalow style home as from the Arts and Craft era. By adding a large dormer to east side of the house,
the street appeal was maintained which allowed for a large master suite to be added to the second
floor. As a result, the two guest bedrooms and bathroom were relocated to give to master suite the
space it needs. Although much renovation was done to the Federalist interior, the original charm was
kept by continuing the formal molding and other architectural details throughout the house. In addition
to opening up the stair to the entry and floor above, the sense of gained space was furthered by opening
up the kitchen to the dining room and remodeling the space to provide updated finishes and appliances
as well as custom cabinetry and a hutch. The main level also features an added powder room with a
beautiful black walnut vanity.

This Boulder, Colorado remodel by fuentesdesign demonstrates the possibility of renewal in American suburbs, and Passive House design principles. Once an inefficient single story 1,000 square-foot ranch house with a forced air furnace, has been transformed into a two-story, solar powered 2500 square-foot three bedroom home ready for the next generation.
The new design for the home is modern with a sustainable theme, incorporating a palette of natural materials including; reclaimed wood finishes, FSC-certified pine Zola windows and doors, and natural earth and lime plasters that soften the interior and crisp contemporary exterior with a flavor of the west. A Ninety-percent efficient energy recovery fresh air ventilation system provides constant filtered fresh air to every room. The existing interior brick was removed and replaced with insulation. The remaining heating and cooling loads are easily met with the highest degree of comfort via a mini-split heat pump, the peak heat load has been cut by a factor of 4, despite the house doubling in size. During the coldest part of the Colorado winter, a wood stove for ambiance and low carbon back up heat creates a special place in both the living and kitchen area, and upstairs loft.
This ultra energy efficient home relies on extremely high levels of insulation, air-tight detailing and construction, and the implementation of high performance, custom made European windows and doors by Zola Windows. Zola’s ThermoPlus Clad line, which boasts R-11 triple glazing and is thermally broken with a layer of patented German Purenit®, was selected for the project. These windows also provide a seamless indoor/outdoor connection, with 9′ wide folding doors from the dining area and a matching 9′ wide custom countertop folding window that opens the kitchen up to a grassy court where mature trees provide shade and extend the living space during the summer months.
With air-tight construction, this home meets the Passive House Retrofit (EnerPHit) air-tightness standard of
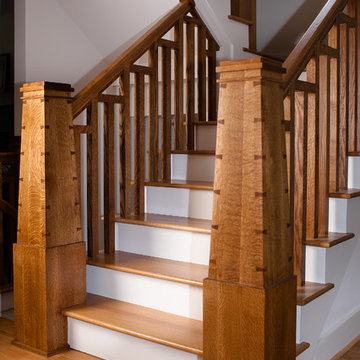
Idee per una scala a "U" american style di medie dimensioni con pedata in legno e alzata in legno verniciato
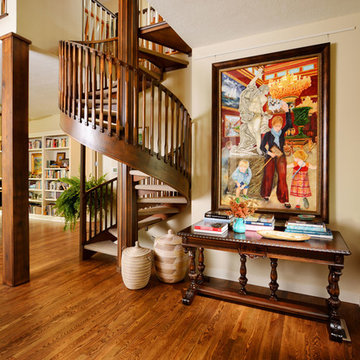
Original Artwork by Karen Schneider
Photos by Jeremy Mason McGraw
Foto di una scala a chiocciola stile americano di medie dimensioni con pedata in moquette e nessuna alzata
Foto di una scala a chiocciola stile americano di medie dimensioni con pedata in moquette e nessuna alzata
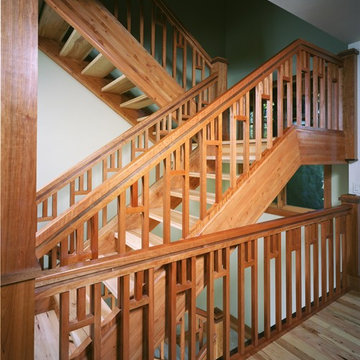
Foto di una scala a "U" stile americano di medie dimensioni con pedata in legno e nessuna alzata
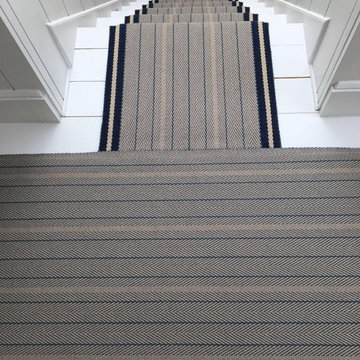
Roger Oates Trent Airforce stair runner carpet fitted to white painted staircase in Barnes London
Ispirazione per una scala a "L" american style di medie dimensioni con pedata in legno, alzata in legno e parapetto in legno
Ispirazione per una scala a "L" american style di medie dimensioni con pedata in legno, alzata in legno e parapetto in legno
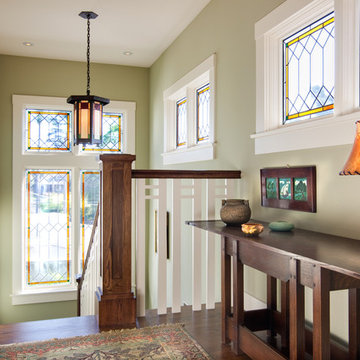
Immagine di una scala a "U" american style di medie dimensioni con pedata in legno, alzata in legno e parapetto in legno
1.756 Foto di scale american style di medie dimensioni
1