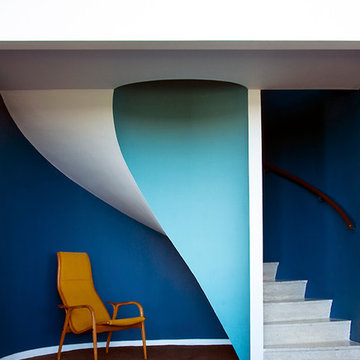51.247 Foto di scale di medie dimensioni
Filtra anche per:
Budget
Ordina per:Popolari oggi
61 - 80 di 51.247 foto

A sculptural walnut staircase anchors the living area on the opposite end, while a board-formed concrete wall with integrated American-walnut casework and paneling ties the composition together. (Photography by Matthew Millman)
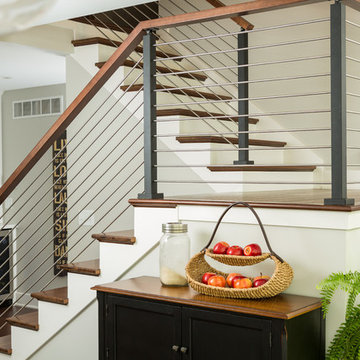
In the railing industry, there are many kinds of infill systems. Viewrail is thrilled to introduce a few new infill systems to the market. One of those new systems incorporates stainless steel rods. Like cable railing, rods run horizontally. Though they are thicker than cable, rods are also still able to provide a clean and clear view. Our rods are 3/8″, and give incredible strength to any system. In addition to strength, rods have a contemporary feel that pair well with modern designs.
This project uses our rods with a hard maple mission-style handrail to provide ample contrast and visual interest. Furthermore, we were able to design a custom starting post for the customer to keep the bottom rods from touching the tops of the treads. Finally, we provided the customer with split foot covers that could slide around the base of the posts. Here at Viewrail, we equipped and excited to help with customizations that help you achieve your dream design.
Our stainless steel rods will be available for purchase on the website soon. However, if you are interested in a stainless steel rod system, you may fill out this simple contact form to get an order started. We look forward to working with you!

The new wide plank oak flooring continues throughout the entire first and second floors with a lovely open staircase lit by a chandelier, skylights and flush in-wall step lighting.
Kate Benjamin Photography
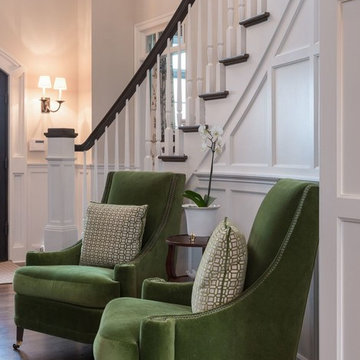
Foto di una scala curva chic di medie dimensioni con pedata in moquette, alzata in moquette e parapetto in legno
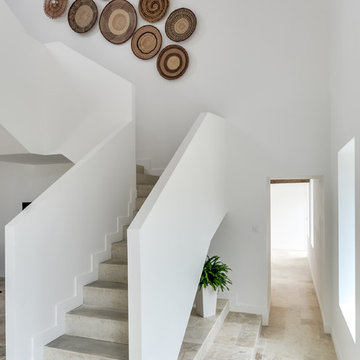
Meero
Immagine di una scala a "L" tropicale di medie dimensioni con pedata in cemento e alzata in cemento
Immagine di una scala a "L" tropicale di medie dimensioni con pedata in cemento e alzata in cemento

An existing stair in the middle of the house was upgraded to an open stair with glass and wood railing. Walnut trim and details frame the stair including a vertical slat wood screen.

夕景に映える街角の家|ソラに続く階段
Immagine di una scala a rampa dritta design di medie dimensioni con pedata in legno e alzata in legno
Immagine di una scala a rampa dritta design di medie dimensioni con pedata in legno e alzata in legno
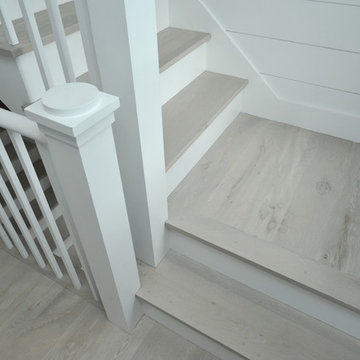
Ispirazione per una scala a "L" stile marino di medie dimensioni con pedata in legno, alzata in legno verniciato e parapetto in legno
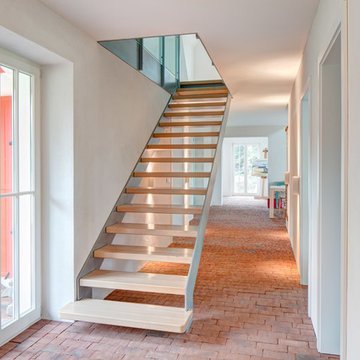
Tino Sieland
Ispirazione per una scala a rampa dritta design di medie dimensioni con pedata in legno
Ispirazione per una scala a rampa dritta design di medie dimensioni con pedata in legno
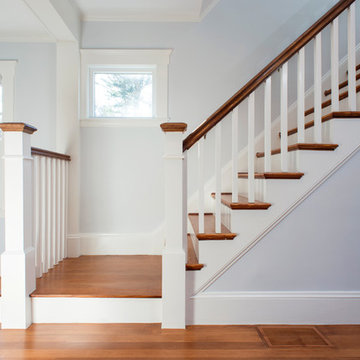
Esempio di una scala a rampa dritta classica di medie dimensioni con pedata in legno, alzata in legno verniciato e parapetto in legno

1313- 12 Cliff Road, Highland Park, IL, This new construction lakefront home exemplifies modern luxury living at its finest. Built on the site of the original 1893 Ft. Sheridan Pumping Station, this 4 bedroom, 6 full & 1 half bath home is a dream for any entertainer. Picturesque views of Lake Michigan from every level plus several outdoor spaces where you can enjoy this magnificent setting. The 1st level features an Abruzzo custom chef’s kitchen opening to a double height great room.
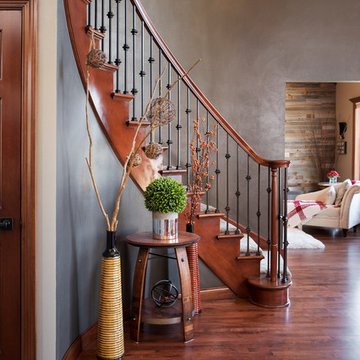
Designer: Laura Hoffman | Photographer: Sarah Utech
Esempio di una scala curva chic di medie dimensioni con alzata in legno, pedata in legno e parapetto in materiali misti
Esempio di una scala curva chic di medie dimensioni con alzata in legno, pedata in legno e parapetto in materiali misti

Immagine di una scala curva tradizionale di medie dimensioni con pedata in legno, alzata in legno verniciato e parapetto in legno
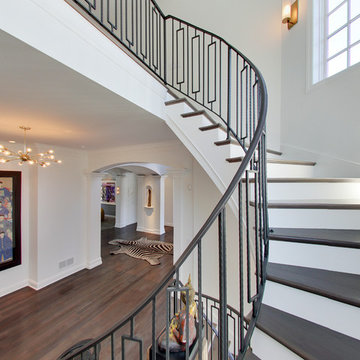
Spacecrafting
Idee per una scala curva contemporanea di medie dimensioni con pedata in legno e alzata in legno verniciato
Idee per una scala curva contemporanea di medie dimensioni con pedata in legno e alzata in legno verniciato
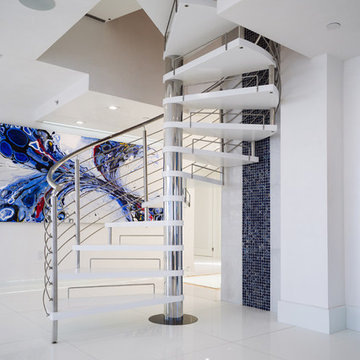
All treads were painted white to match seamlessly with the beautiful flooring.
Idee per una scala a chiocciola minimalista di medie dimensioni con nessuna alzata, pedata in legno verniciato e parapetto in metallo
Idee per una scala a chiocciola minimalista di medie dimensioni con nessuna alzata, pedata in legno verniciato e parapetto in metallo
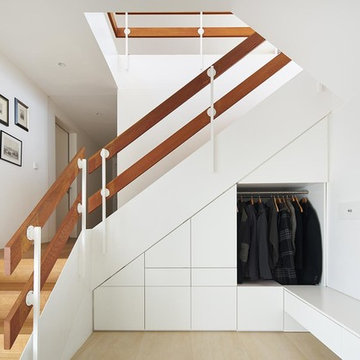
Stephan Baumann, bild_raum
Idee per una scala a "U" minimal di medie dimensioni con pedata in legno e alzata in legno
Idee per una scala a "U" minimal di medie dimensioni con pedata in legno e alzata in legno
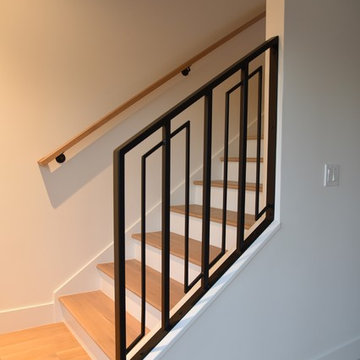
Idee per una scala a rampa dritta moderna di medie dimensioni con pedata in legno, alzata in legno verniciato e parapetto in legno
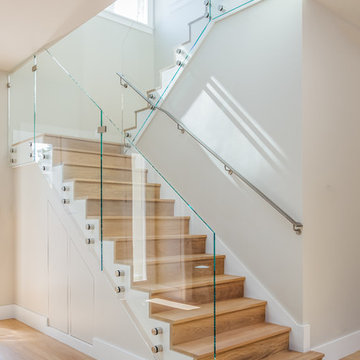
Esempio di una scala a "U" tradizionale di medie dimensioni con pedata in legno e parapetto in vetro
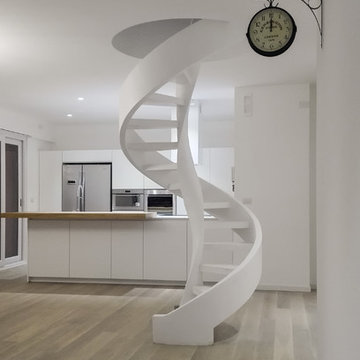
Ispirazione per una scala a chiocciola minimalista di medie dimensioni
51.247 Foto di scale di medie dimensioni
4
