422 Foto di scale di medie dimensioni con pareti in perlinato
Filtra anche per:
Budget
Ordina per:Popolari oggi
1 - 20 di 422 foto
1 di 3
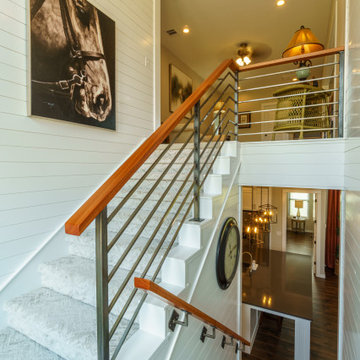
Immagine di una scala a "U" country di medie dimensioni con pedata in moquette, alzata in moquette, parapetto in metallo e pareti in perlinato

Ispirazione per una scala curva chic di medie dimensioni con pedata in legno, alzata in legno, parapetto in legno e pareti in perlinato
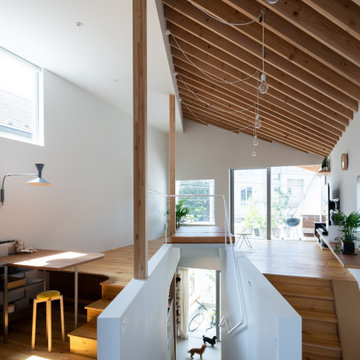
犬とともに歩ける緩やかな階段を上がると、垂木現しのねじれ屋根が出迎えます。階段の先には公園の緑が望めます。
階段は壁に埋め込まれた扉を閉じて仕切ることができます。
Photo by Masao Nishikawa
Ispirazione per una scala a rampa dritta moderna di medie dimensioni con pareti in perlinato, pedata in legno e parapetto in metallo
Ispirazione per una scala a rampa dritta moderna di medie dimensioni con pareti in perlinato, pedata in legno e parapetto in metallo
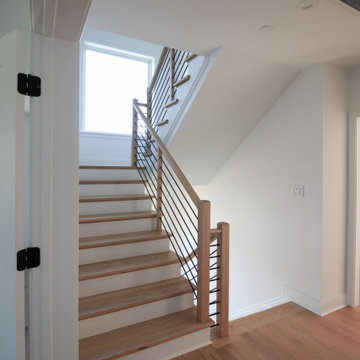
This contemporary staircase, with light color wood treads & railing, white risers, and black-round metal balusters, blends seamlessly with the subtle sophistication of the fireplace in the main living area, and with the adjacent rooms in this stylish open concept 3 story home. CSC 1976-2022 © Century Stair Company ® All rights reserved.
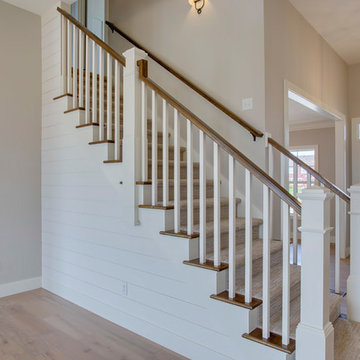
The centerpiece of the living area in this new Cherrydale home by Nelson Builders is a shiplap clad staircase, serving as the focal point of the room.

Immagine di una scala a "U" stile marinaro di medie dimensioni con pedata in moquette, alzata in moquette, parapetto in legno e pareti in perlinato

Wide angle shot detailing the stair connection to the different attic levels. The landing on the left is the entry to the secret man cave and storage, the upper stairs lead to the playroom and guest suite.

Immagine di una scala a rampa dritta chic di medie dimensioni con pedata in moquette, parapetto in metallo e pareti in perlinato
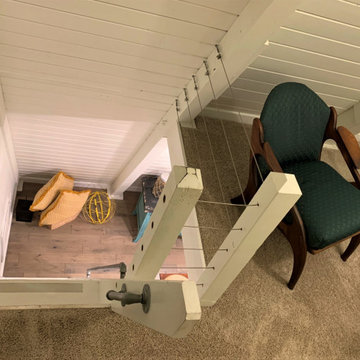
This tiny house is a remodel project on a house with two bedrooms, plus a sleeping loft, as photographed. It was originally built in the 1970's, converted to serve as an Air BnB in a resort community. It is in-the-works to remodel again, this time coming up to current building codes including a conventional switchback stair and full bath on each floor. Upon completion it will become a plan for sale on the website Down Home Plans.
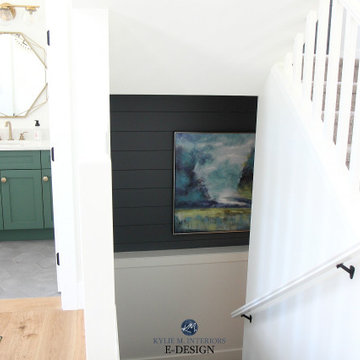
A shot of the powder room layout and how it relates to teh staircase going up and down. Feature wall in shiplap with Sherwin Williams Web Gray and Pure White walls, trim and railings.
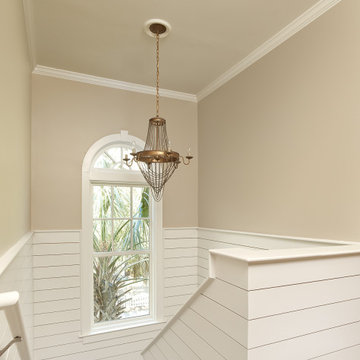
This existing stair was brightened with the addition of shiplap running around the full stairwell and around the landing at the top of the stair.
Esempio di una scala a "U" stile marinaro di medie dimensioni con parapetto in legno e pareti in perlinato
Esempio di una scala a "U" stile marinaro di medie dimensioni con parapetto in legno e pareti in perlinato
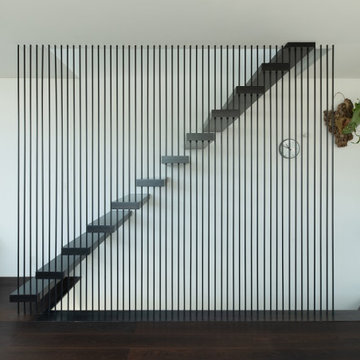
Immagine di una scala sospesa minimalista di medie dimensioni con pedata in legno, nessuna alzata, parapetto in metallo e pareti in perlinato
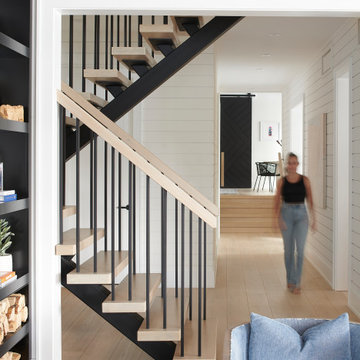
Foto di una scala a "L" classica di medie dimensioni con pedata in legno, nessuna alzata, parapetto in metallo e pareti in perlinato
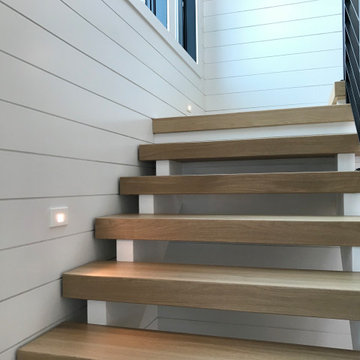
Interior stair detail with white oak open risers and flat bar stock steel handrail.
Idee per una scala a "L" di medie dimensioni con pedata in legno, nessuna alzata, parapetto in metallo e pareti in perlinato
Idee per una scala a "L" di medie dimensioni con pedata in legno, nessuna alzata, parapetto in metallo e pareti in perlinato
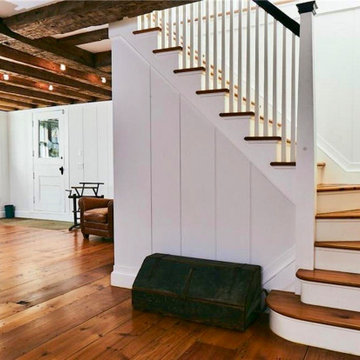
Esempio di una scala a "L" tradizionale di medie dimensioni con pedata in legno, alzata in legno verniciato, parapetto in legno e pareti in perlinato
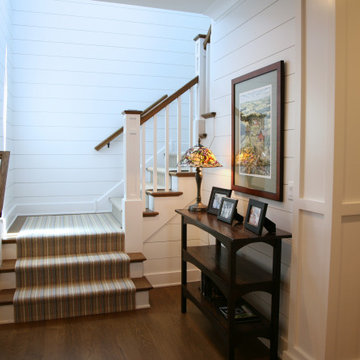
The back entry hall has a set of staircases that get you up to the bedroom suites or down to the play areas. Shiplap and medium stained woods blend to give a nautical cottage feel. The millwork in all of rooms of this home were thoughtfully planned and expertly installed.
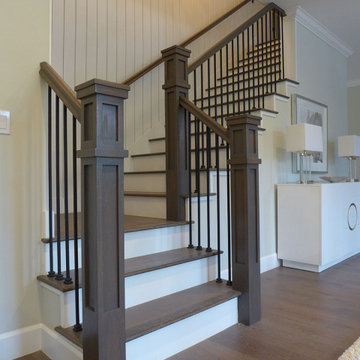
Immagine di una scala a "L" american style di medie dimensioni con pedata in legno verniciato, alzata in legno, parapetto in legno e pareti in perlinato
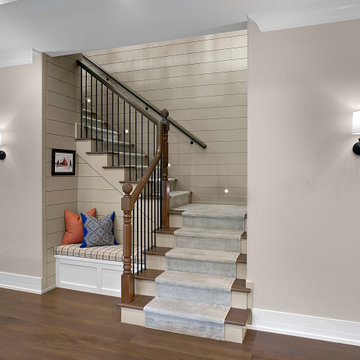
The staircase leading to the lower level of this home perfectly suites the style of the gorgeous turned posts by MWT Wood Turning. The ship lap walls lead into the plaster walls below, painted in warm Sherwin Williams 7022 Alpaca. The cozy bench is perfect for reading to a sleepy child or cuddling with a favorite furry friend.
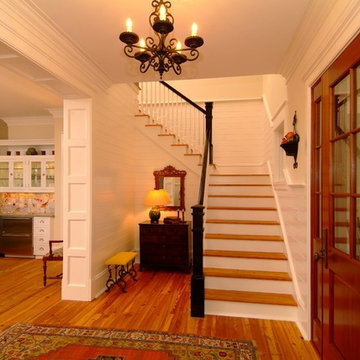
Sam Holland
Idee per una scala a "L" stile marinaro di medie dimensioni con alzata in legno, parapetto in legno e pareti in perlinato
Idee per una scala a "L" stile marinaro di medie dimensioni con alzata in legno, parapetto in legno e pareti in perlinato
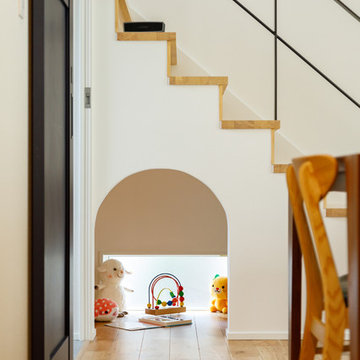
階段下のスペースは、お子さまの秘密基地です。おもちゃを持ち込んだり、ごろんとお昼寝をしたり。キッチンと一直線に並んでいるので、お料理しながらでもお子さまに目配りしてあげられます。入口はアーチ状にくり抜いて、かわいくメルヘンチックに仕上がりました。
Ispirazione per una scala a rampa dritta nordica di medie dimensioni con pedata in legno, alzata in legno, parapetto in metallo e pareti in perlinato
Ispirazione per una scala a rampa dritta nordica di medie dimensioni con pedata in legno, alzata in legno, parapetto in metallo e pareti in perlinato
422 Foto di scale di medie dimensioni con pareti in perlinato
1