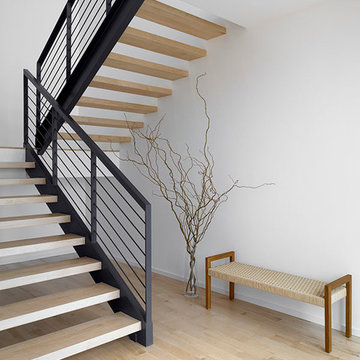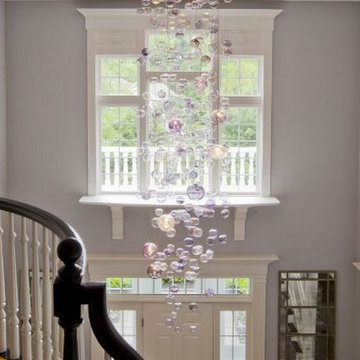51.280 Foto di scale di medie dimensioni
Filtra anche per:
Budget
Ordina per:Popolari oggi
161 - 180 di 51.280 foto
1 di 2
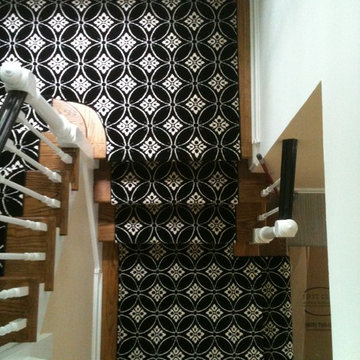
Custom Fabricated Stair Runner with Cut-Pile Field & Inner Border. The Outer Border is a Wrapped Fabric
Foto di una scala a "L" classica di medie dimensioni con pedata in moquette e alzata in moquette
Foto di una scala a "L" classica di medie dimensioni con pedata in moquette e alzata in moquette
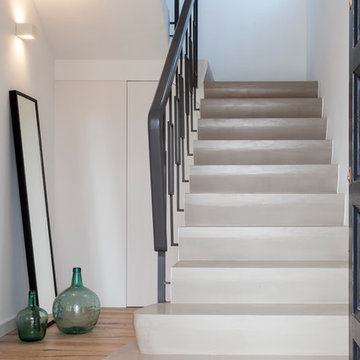
Idee per una scala a "U" chic di medie dimensioni con pedata in cemento e alzata in cemento
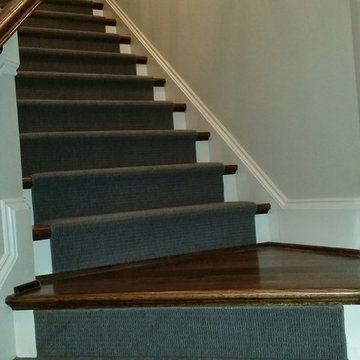
Runner in Style is Tapiz color Boulder
Ispirazione per una scala a "L" classica di medie dimensioni con pedata in legno e alzata in legno verniciato
Ispirazione per una scala a "L" classica di medie dimensioni con pedata in legno e alzata in legno verniciato
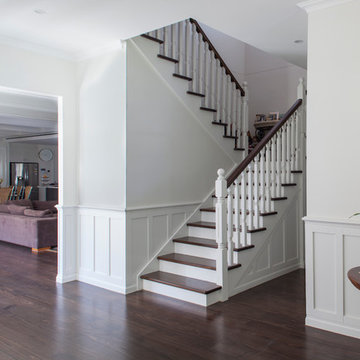
Michelle Williams Photography
Idee per una scala a "U" chic di medie dimensioni con pedata in legno
Idee per una scala a "U" chic di medie dimensioni con pedata in legno
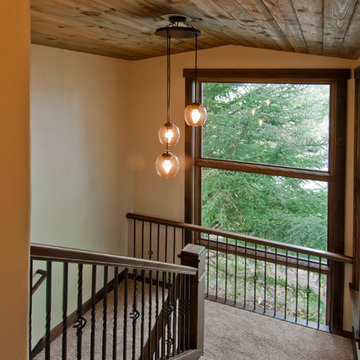
John Robledo Photo
Idee per una scala a "L" chic di medie dimensioni con alzata in moquette, parapetto in materiali misti e pedata in moquette
Idee per una scala a "L" chic di medie dimensioni con alzata in moquette, parapetto in materiali misti e pedata in moquette
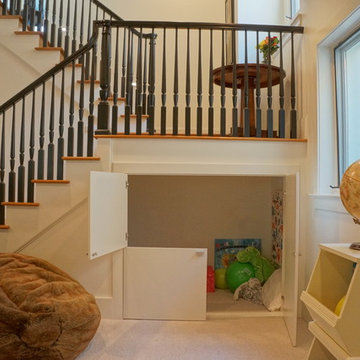
Play nook under stair landing.
Ispirazione per una scala a "U" tradizionale di medie dimensioni con pedata in legno e alzata in legno verniciato
Ispirazione per una scala a "U" tradizionale di medie dimensioni con pedata in legno e alzata in legno verniciato
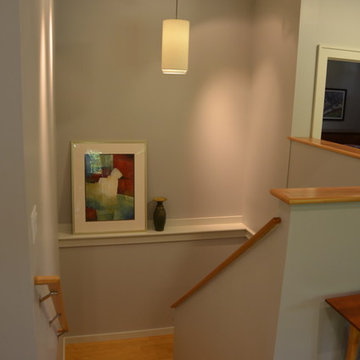
Sustainable bamboo staircase leading to lower level bedrooms. Four inch built in shelf provides usable display space.
Immagine di una scala a "U" design di medie dimensioni con pedata in legno, alzata in legno e parapetto in legno
Immagine di una scala a "U" design di medie dimensioni con pedata in legno, alzata in legno e parapetto in legno
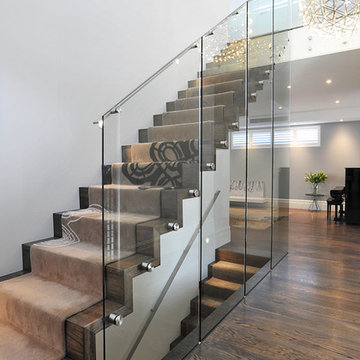
Frameless glass staircase balustrade by Frameless Impressions
Idee per una scala a rampa dritta contemporanea di medie dimensioni con pedata in legno e alzata in legno
Idee per una scala a rampa dritta contemporanea di medie dimensioni con pedata in legno e alzata in legno
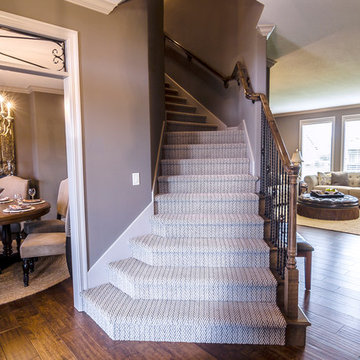
The Lockwood entry with views into the dining room and the living room.
Photography by Brandon Bamesberger
Immagine di una scala classica di medie dimensioni
Immagine di una scala classica di medie dimensioni
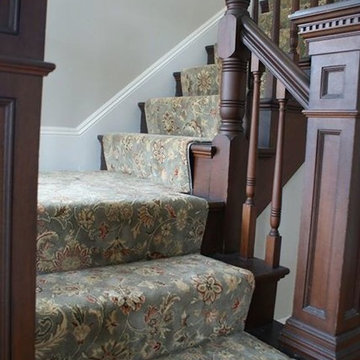
Ispirazione per una scala a "L" di medie dimensioni con pedata in legno e alzata in moquette
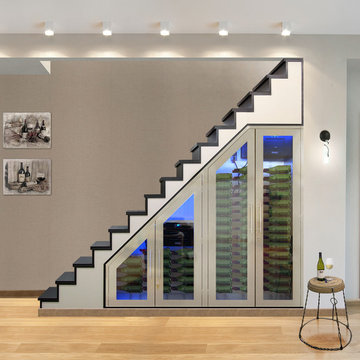
This beautiful, hand-made custom wine cabinet takes advantage of the unused space under the stairs. Insulated glass doors with brushed stainless trim and pole handles offer modern appeal to the room. Metal racking holds bottles securely in place while two Wine Mate Cooling Systems ensure the entire collection is stored at the right temperature and humidity.
By Vinotemp International
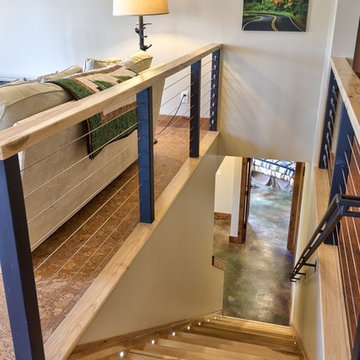
Hickory floor transitions milled to allow floating cork floor with minimal protrusion.
Foto di una scala a rampa dritta american style di medie dimensioni con pedata in legno, alzata in legno e parapetto in metallo
Foto di una scala a rampa dritta american style di medie dimensioni con pedata in legno, alzata in legno e parapetto in metallo
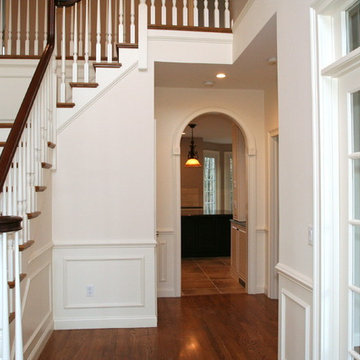
Rick O'Brien
Foto di una scala a "L" tradizionale di medie dimensioni con pedata in legno e alzata in legno
Foto di una scala a "L" tradizionale di medie dimensioni con pedata in legno e alzata in legno
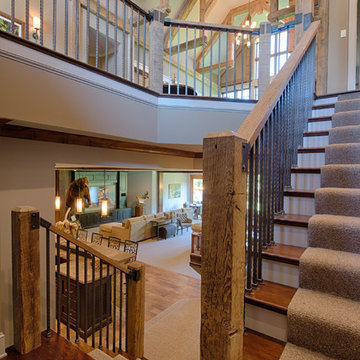
Foto di una scala a "U" stile rurale di medie dimensioni con pedata in legno, alzata in legno verniciato e parapetto in materiali misti
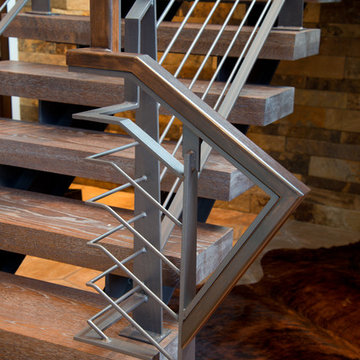
Stovall Studio
Foto di una scala a rampa dritta design di medie dimensioni con pedata in legno e alzata in legno
Foto di una scala a rampa dritta design di medie dimensioni con pedata in legno e alzata in legno
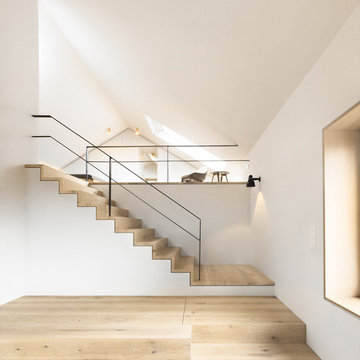
Studio Mierswa-Kluska
Foto di una scala a rampa dritta moderna di medie dimensioni con pedata in legno e alzata in legno
Foto di una scala a rampa dritta moderna di medie dimensioni con pedata in legno e alzata in legno
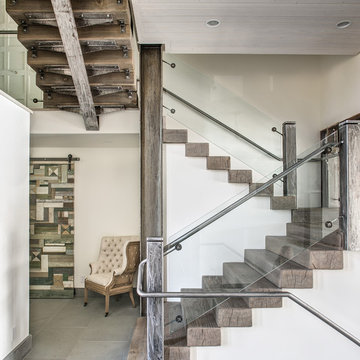
This shot beautifully captures all of the different materials used in the staircase from the entry way to the upper floors and guest quarters. The steps are made of kiln dried fir beams from the Oregon Coast, each beam was a free of heart center cut. The railing was built in place to make it look as though it was all on continuous piece. The steps to the third floor office in the top left of the picture are floating and held in place with metal support in the grinder finish. The flooring in the entry way is 2'x3' tiles of Pennsylvania Bluestone. In the bottom left hand corner is a reclaimed sliding barn door that leads to the laundry room, made in a patchwork pattern by local artist, Rob Payne.
Photography by Marie-Dominique Verdier
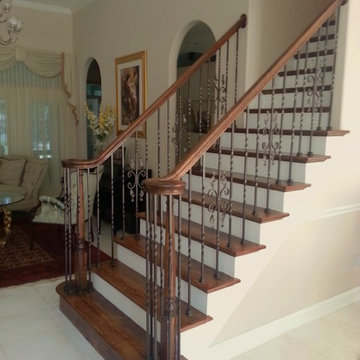
This is an after photo of the staircase. The pattern of the wrought iron balusters is unique, stylish, and adds elegance to the home.
Immagine di una scala a rampa dritta tradizionale di medie dimensioni con pedata in legno, alzata in legno verniciato e parapetto in metallo
Immagine di una scala a rampa dritta tradizionale di medie dimensioni con pedata in legno, alzata in legno verniciato e parapetto in metallo
51.280 Foto di scale di medie dimensioni
9
