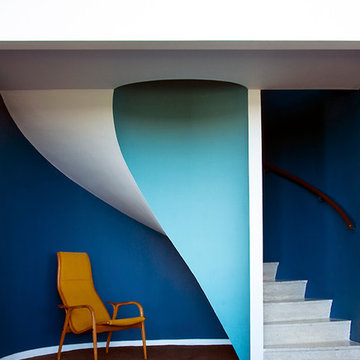496 Foto di scale blu di medie dimensioni
Filtra anche per:
Budget
Ordina per:Popolari oggi
1 - 20 di 496 foto
1 di 3

Immagine di una scala a rampa dritta chic di medie dimensioni con pedata in moquette, parapetto in metallo e pareti in perlinato
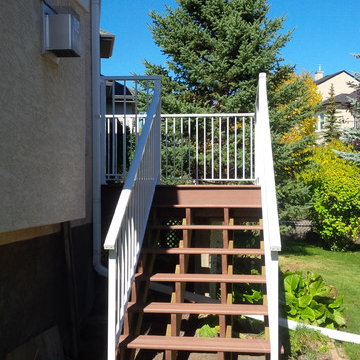
Idee per una scala a rampa dritta contemporanea di medie dimensioni con nessuna alzata e pedata in legno

Immagine di una scala a "L" moderna di medie dimensioni con pedata in cemento, alzata in cemento e parapetto in vetro

This home is designed to be accessible for all three floors of the home via the residential elevator shown in the photo. The elevator runs through the core of the house, from the basement to rooftop deck. Alongside the elevator, the steel and walnut floating stair provides a feature in the space.
Design by: H2D Architecture + Design
www.h2darchitects.com
#kirklandarchitect
#kirklandcustomhome
#kirkland
#customhome
#greenhome
#sustainablehomedesign
#residentialelevator
#concreteflooring
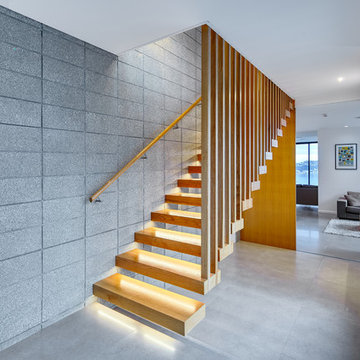
A stunning Novak & Middleton designed home features this floating staircase in the entryway. A timber slat screen and LED lighting under the treads combine to make it a showstopper.
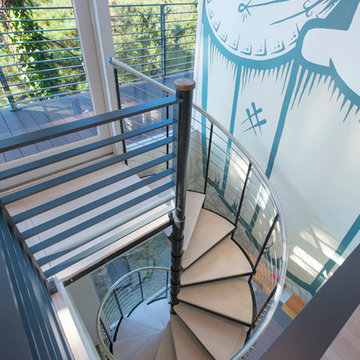
Ellyce Moselle
Immagine di una scala a chiocciola moderna di medie dimensioni con pedata in legno e nessuna alzata
Immagine di una scala a chiocciola moderna di medie dimensioni con pedata in legno e nessuna alzata
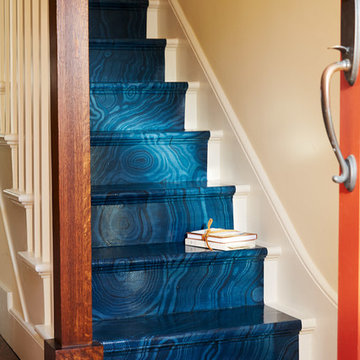
Immagine di una scala a rampa dritta bohémian di medie dimensioni con pedata in legno verniciato, alzata in legno verniciato e parapetto in legno
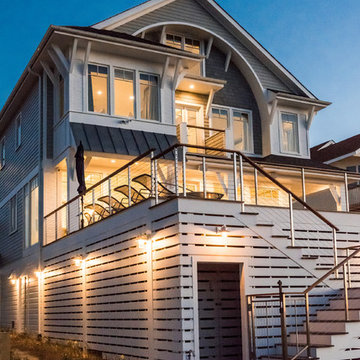
The staircase leading up to the deck for sunbathing and swimming pool at the rear of the house hides an outdoor shower for rinsing off after a day at the beach.
Photographer: Daniel Contelmo Jr.
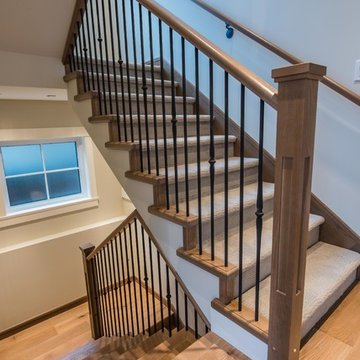
Esempio di una scala a "U" chic di medie dimensioni con pedata in moquette, alzata in moquette e parapetto in legno
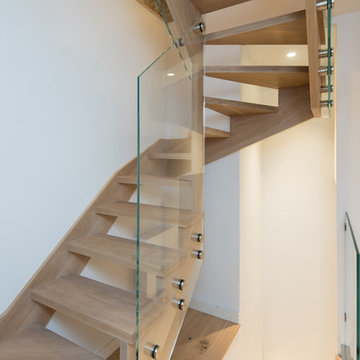
Inner Photography
Ispirazione per una scala sospesa design di medie dimensioni con pedata in legno, nessuna alzata e parapetto in vetro
Ispirazione per una scala sospesa design di medie dimensioni con pedata in legno, nessuna alzata e parapetto in vetro
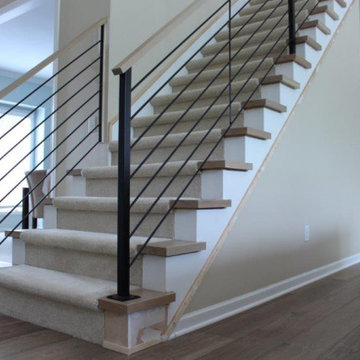
A simple modern metal horizontal rail with a wood topper accents a contemporary living room.
Request a quote for this at www.glmetalfab.com and select Add to Quote, or save on Pinterest.
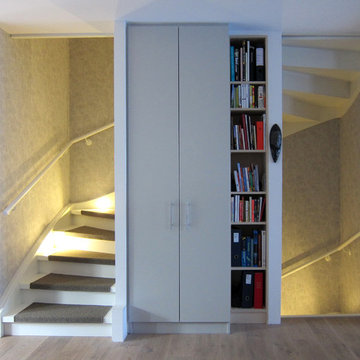
Wir ließen das vorhandene Geländer demontieren und stattdessen einen Handlauf an der Außenwand anbringen. Die Antritte der Stufen wurden mit Platten geschlossen und die gesamte Treppe weiß lackiert. Auf den Stufen liegen auf Maß gefertigte Stufenmatten aus grauem Teppichboden. Sie sorgen nicht nur für eine Geräuschminderung beim Begehen, sie dämpfen auch den Tritt und erhöhen so den Gehkomfort. Einbaustrahler an jeder zweiten Stufe in der Außenwange beleuchten die Treppe, ohne zu blenden. Das Treppenauge wurde mit einer U-förmigen Gipskartonwand geschlossen. Die so entstandene Nische bietet Platz für einen raumhohen Garderobenschrank und ein offenes Regal für Bücher. Gleichzeitig werden so die unterschiedlichen Tiefen der beiden Seiten überspielt. Der Grauton der Schrankfronten ist – ebenso wie die Griffe – angepasst an die vorhandenen Schränke im Eingangsbereich. Durch eine leicht strukturierte Tapete in Grautönen setzt sich das Treppenhaus optisch ab und bildet eine Einheit.
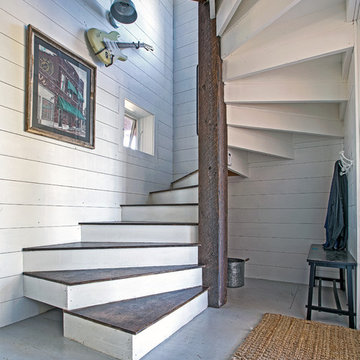
The Porch House sits perched overlooking a stretch of the Yellowstone River valley. With an expansive view of the majestic Beartooth Mountain Range and its close proximity to renowned fishing on Montana’s Stillwater River you have the beginnings of a great Montana retreat. This structural insulated panel (SIP) home effortlessly fuses its sustainable features with carefully executed design choices into a modest 1,200 square feet. The SIPs provide a robust, insulated envelope while maintaining optimal interior comfort with minimal effort during all seasons. A twenty foot vaulted ceiling and open loft plan aided by proper window and ceiling fan placement provide efficient cross and stack ventilation. A custom square spiral stair, hiding a wine cellar access at its base, opens onto a loft overlooking the vaulted living room through a glass railing with an apparent Nordic flare. The “porch” on the Porch House wraps 75% of the house affording unobstructed views in all directions. It is clad in rusted cold-rolled steel bands of varying widths with patterned steel “scales” at each gable end. The steel roof connects to a 3,600 gallon rainwater collection system in the crawlspace for site irrigation and added fire protection given the remote nature of the site. Though it is quite literally at the end of the road, the Porch House is the beginning of many new adventures for its owners.
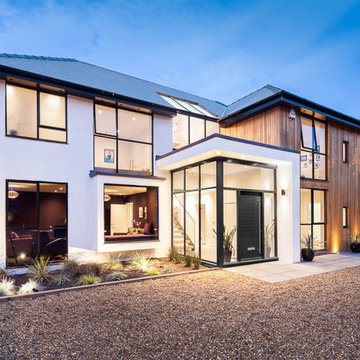
Stair can just be seen behind the glass entrance
Idee per una scala a rampa dritta moderna di medie dimensioni con pedata in legno, alzata in legno e parapetto in vetro
Idee per una scala a rampa dritta moderna di medie dimensioni con pedata in legno, alzata in legno e parapetto in vetro
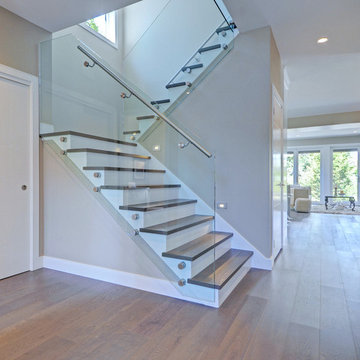
Esempio di una scala a "U" minimal di medie dimensioni con pedata in legno, alzata in legno verniciato e parapetto in vetro

Tom Ackner
Immagine di una scala a rampa dritta stile marinaro di medie dimensioni con pannellatura
Immagine di una scala a rampa dritta stile marinaro di medie dimensioni con pannellatura
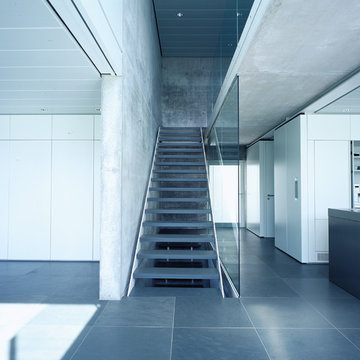
moveable fireproof wall, to connect working and living areas, or for flexible option of closing wall to create two houses. stairs leading to upper floor bedroom.
photographer: Peer-Oliver Brecht
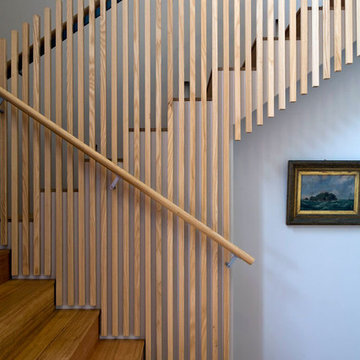
Stairs up to main bedroom. Balustrade and handrail are ash.
Foto di una scala design di medie dimensioni con pedata in legno, alzata in legno e parapetto in legno
Foto di una scala design di medie dimensioni con pedata in legno, alzata in legno e parapetto in legno
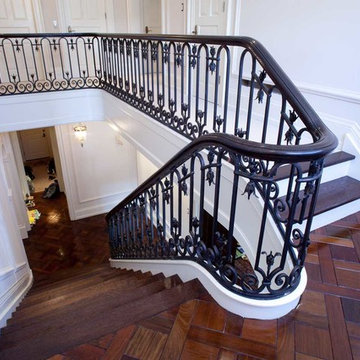
Foto di una scala a "L" mediterranea di medie dimensioni con pedata in legno e alzata in legno verniciato
496 Foto di scale blu di medie dimensioni
1
