13.116 Foto di scale a rampa dritta di medie dimensioni
Filtra anche per:
Budget
Ordina per:Popolari oggi
1 - 20 di 13.116 foto
1 di 3
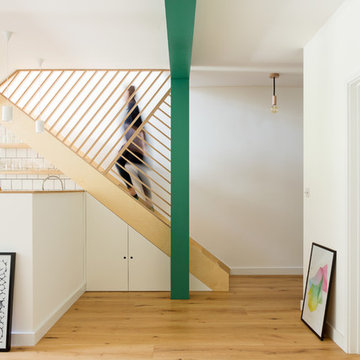
Adam Scott Photography
Ispirazione per una scala a rampa dritta scandinava di medie dimensioni con parapetto in legno
Ispirazione per una scala a rampa dritta scandinava di medie dimensioni con parapetto in legno
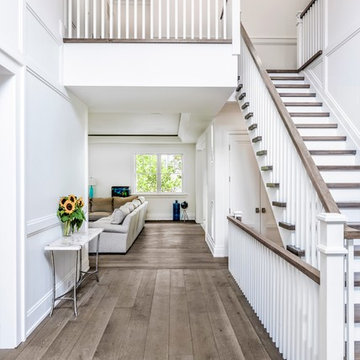
Esempio di una scala a rampa dritta classica di medie dimensioni con pedata in legno, alzata in legno verniciato e parapetto in legno

Tommy Kile Photography
Esempio di una scala a rampa dritta tradizionale di medie dimensioni con pedata in legno, alzata in legno verniciato e parapetto in metallo
Esempio di una scala a rampa dritta tradizionale di medie dimensioni con pedata in legno, alzata in legno verniciato e parapetto in metallo

Located in the Midtown East neighborhood of Turtle Bay, this project involved combining two separate units to create a duplex three bedroom apartment.
The upper unit required a gut renovation to provide a new Master Bedroom suite, including the replacement of an existing Kitchen with a Master Bathroom, remodeling a second bathroom, and adding new closets and cabinetry throughout. An opening was made in the steel floor structure between the units to install a new stair. The lower unit had been renovated recently and only needed work in the Living/Dining area to accommodate the new staircase.
Given the long and narrow proportion of the apartment footprint, it was important that the stair be spatially efficient while creating a focal element to unify the apartment. The stair structure takes the concept of a spine beam and splits it into two thin steel plates, which support horizontal plates recessed into the underside of the treads. The wall adjacent to the stair was clad with vertical wood slats to physically connect the two levels and define a double height space.
Whitewashed oak flooring runs through both floors, with solid white oak for the stair treads and window countertops. The blackened steel stair structure contrasts with white satin lacquer finishes to the slat wall and built-in cabinetry. On the upper floor, full height electrolytic glass panels bring natural light into the stair hall from the Master Bedroom, while providing privacy when needed.
archphoto.com

This unique balustrade system was cut to the exact specifications provided by project’s builder/owner and it is now featured in his large and gorgeous living area. These ornamental structure create stylish spatial boundaries and provide structural support; it amplifies the look of the space and elevate the décor of this custom home. CSC 1976-2020 © Century Stair Company ® All rights reserved.
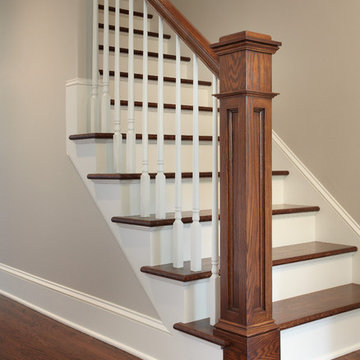
Troy Gustafson
Foto di una scala a rampa dritta chic di medie dimensioni con pedata in legno e alzata in legno verniciato
Foto di una scala a rampa dritta chic di medie dimensioni con pedata in legno e alzata in legno verniciato
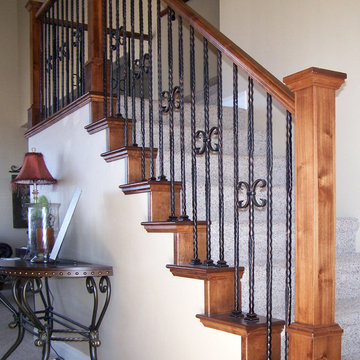
Titan Architectural Products, LLC dba Titan Stairs of Utah
Idee per una scala a rampa dritta chic di medie dimensioni con pedata in moquette e alzata in moquette
Idee per una scala a rampa dritta chic di medie dimensioni con pedata in moquette e alzata in moquette

Lee Manning Photography
Esempio di una scala a rampa dritta country di medie dimensioni con pedata in legno e alzata in legno verniciato
Esempio di una scala a rampa dritta country di medie dimensioni con pedata in legno e alzata in legno verniciato
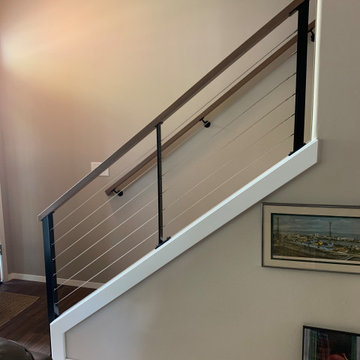
White Oak stained railing cap with custom fabricated metal posts and stainless steel cable system.
Ispirazione per una scala a rampa dritta tradizionale di medie dimensioni con pedata in moquette, alzata in moquette e parapetto in materiali misti
Ispirazione per una scala a rampa dritta tradizionale di medie dimensioni con pedata in moquette, alzata in moquette e parapetto in materiali misti
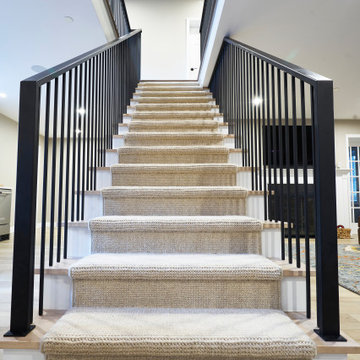
Immagine di una scala a rampa dritta chic di medie dimensioni con pedata in legno, alzata in legno verniciato e parapetto in metallo
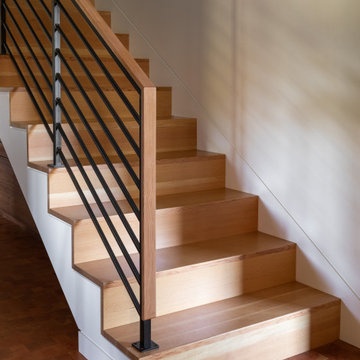
Esempio di una scala a rampa dritta stile rurale di medie dimensioni con pedata in legno, alzata in legno e parapetto in materiali misti
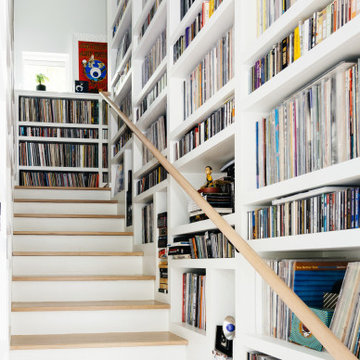
Ispirazione per una scala a rampa dritta minimalista di medie dimensioni con pedata in legno, alzata in legno verniciato e parapetto in legno
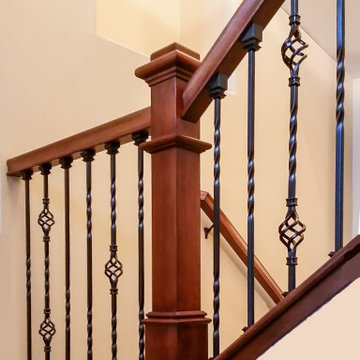
Photo of completed wrought Iron staircase railing remodel. Rich mahogany stained hand rails and wall caps with large box craftsman style newel posts. Wrought iron spindles black baskets with twisted.
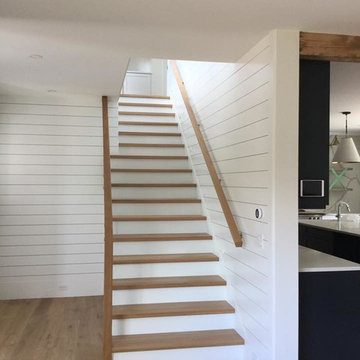
Ispirazione per una scala a rampa dritta design di medie dimensioni con pedata in legno, alzata in legno verniciato e parapetto in materiali misti
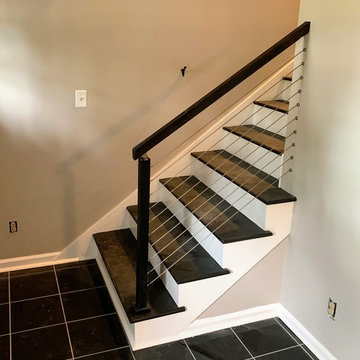
Immagine di una scala a rampa dritta contemporanea di medie dimensioni con pedata piastrellata, alzata in legno verniciato e parapetto in metallo
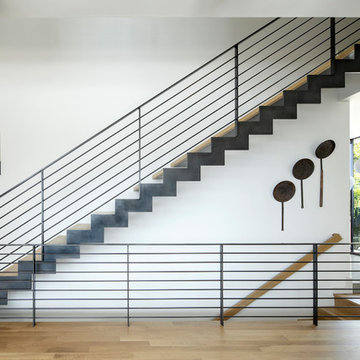
Jeremy Bittermann
Ispirazione per una scala a rampa dritta minimalista di medie dimensioni con pedata in legno, nessuna alzata e parapetto in metallo
Ispirazione per una scala a rampa dritta minimalista di medie dimensioni con pedata in legno, nessuna alzata e parapetto in metallo
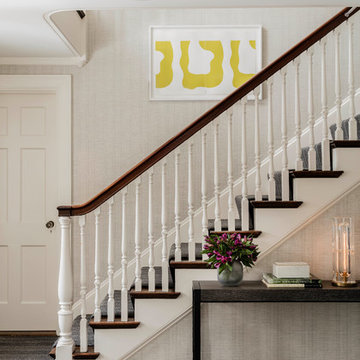
Photography by Michael J. Lee
Idee per una scala a rampa dritta classica di medie dimensioni con pedata in moquette, alzata in moquette e parapetto in legno
Idee per una scala a rampa dritta classica di medie dimensioni con pedata in moquette, alzata in moquette e parapetto in legno
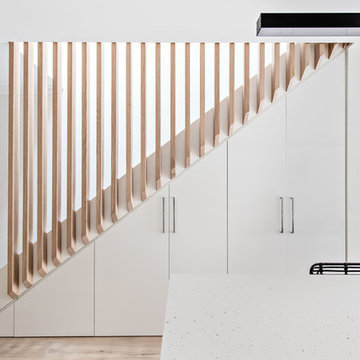
Immagine di una scala a rampa dritta contemporanea di medie dimensioni con pedata in moquette, alzata in moquette e parapetto in legno

Brent Rivers Photography
Foto di una scala a rampa dritta tradizionale di medie dimensioni con pedata in legno e parapetto in materiali misti
Foto di una scala a rampa dritta tradizionale di medie dimensioni con pedata in legno e parapetto in materiali misti

This renovation consisted of a complete kitchen and master bathroom remodel, powder room remodel, addition of secondary bathroom, laundry relocate, office and mudroom addition, fireplace surround, stairwell upgrade, floor refinish, and additional custom features throughout.
13.116 Foto di scale a rampa dritta di medie dimensioni
1