13.127 Foto di scale a rampa dritta di medie dimensioni
Filtra anche per:
Budget
Ordina per:Popolari oggi
21 - 40 di 13.127 foto
1 di 3
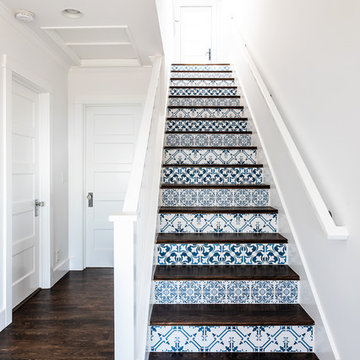
We made some small structural changes and then used coastal inspired decor to best complement the beautiful sea views this Laguna Beach home has to offer.
Project designed by Courtney Thomas Design in La Cañada. Serving Pasadena, Glendale, Monrovia, San Marino, Sierra Madre, South Pasadena, and Altadena.
For more about Courtney Thomas Design, click here: https://www.courtneythomasdesign.com/
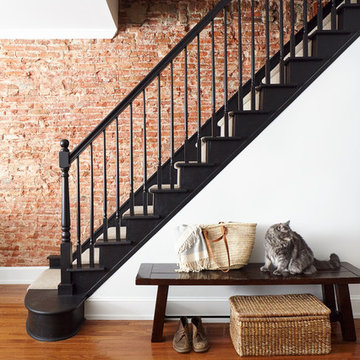
Stairwell with exposed brick wall. Black painted treads, risers, and railing. Photo by Kyle Born.
Ispirazione per una scala a rampa dritta chic di medie dimensioni con pedata in legno verniciato, alzata in legno verniciato e parapetto in legno
Ispirazione per una scala a rampa dritta chic di medie dimensioni con pedata in legno verniciato, alzata in legno verniciato e parapetto in legno

Brent Rivers Photography
Foto di una scala a rampa dritta tradizionale di medie dimensioni con pedata in legno e parapetto in materiali misti
Foto di una scala a rampa dritta tradizionale di medie dimensioni con pedata in legno e parapetto in materiali misti
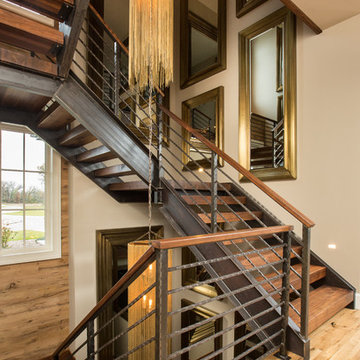
Tadsen Photography
Foto di una scala a rampa dritta country di medie dimensioni con pedata in legno e parapetto in metallo
Foto di una scala a rampa dritta country di medie dimensioni con pedata in legno e parapetto in metallo
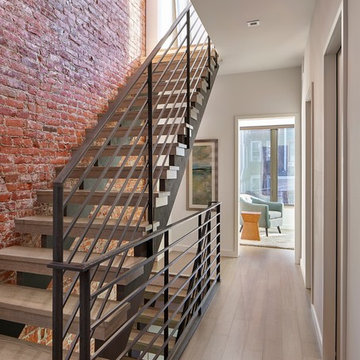
Idee per una scala a rampa dritta industriale di medie dimensioni con pedata in legno, nessuna alzata e parapetto in metallo
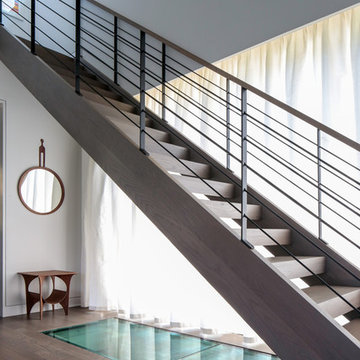
Modern luxury meets warm farmhouse in this Southampton home! Scandinavian inspired furnishings and light fixtures create a clean and tailored look, while the natural materials found in accent walls, casegoods, the staircase, and home decor hone in on a homey feel. An open-concept interior that proves less can be more is how we’d explain this interior. By accentuating the “negative space,” we’ve allowed the carefully chosen furnishings and artwork to steal the show, while the crisp whites and abundance of natural light create a rejuvenated and refreshed interior.
This sprawling 5,000 square foot home includes a salon, ballet room, two media rooms, a conference room, multifunctional study, and, lastly, a guest house (which is a mini version of the main house).
Project Location: Southamptons. Project designed by interior design firm, Betty Wasserman Art & Interiors. From their Chelsea base, they serve clients in Manhattan and throughout New York City, as well as across the tri-state area and in The Hamptons.
For more about Betty Wasserman, click here: https://www.bettywasserman.com/
To learn more about this project, click here: https://www.bettywasserman.com/spaces/southampton-modern-farmhouse/
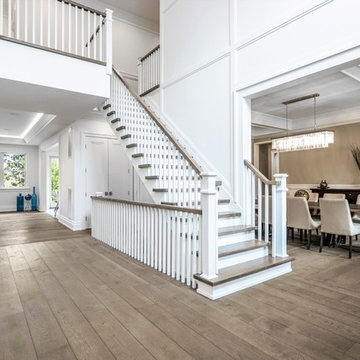
Immagine di una scala a rampa dritta chic di medie dimensioni con pedata in legno, alzata in legno verniciato e parapetto in legno
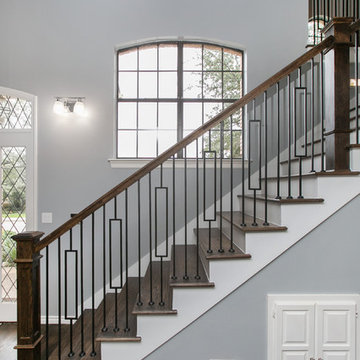
Foto di una scala a rampa dritta classica di medie dimensioni con pedata in legno, alzata in legno verniciato e parapetto in materiali misti
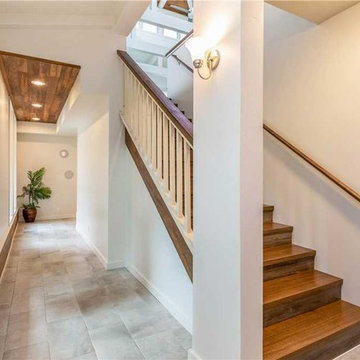
Foto di una scala a rampa dritta costiera di medie dimensioni con pedata in legno, alzata in legno e parapetto in legno
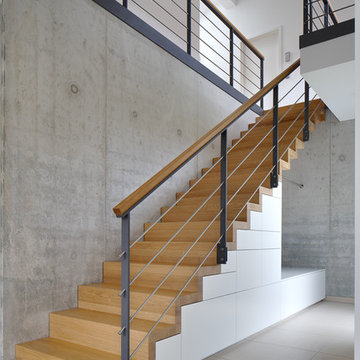
Idee per una scala a rampa dritta minimal di medie dimensioni con pedata in legno verniciato, alzata in legno verniciato e parapetto in materiali misti
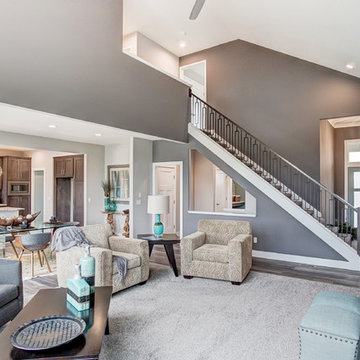
Immagine di una scala a rampa dritta moderna di medie dimensioni con pedata in moquette, alzata in moquette e parapetto in metallo
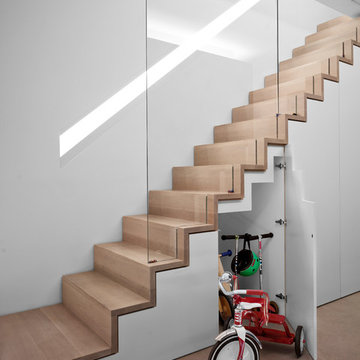
Idee per una scala a rampa dritta minimal di medie dimensioni con pedata in legno e alzata in legno
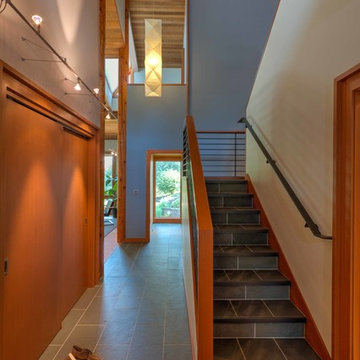
Foto di una scala a rampa dritta contemporanea di medie dimensioni con pedata piastrellata, alzata piastrellata e parapetto in metallo
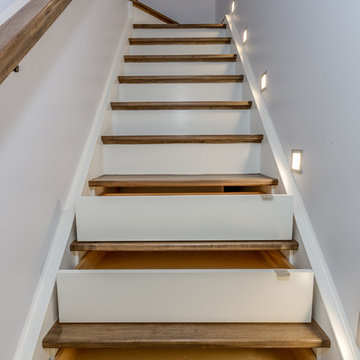
Here we created a staircase that had built-in drawers to afford our clients some extra storage.
Immagine di una scala a rampa dritta di medie dimensioni con pedata in legno, alzata in legno e parapetto in legno
Immagine di una scala a rampa dritta di medie dimensioni con pedata in legno, alzata in legno e parapetto in legno
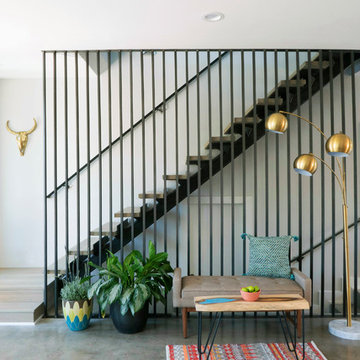
custom single stringer stair with floating wood treads and steel angle guardrail.
Idee per una scala a rampa dritta moderna di medie dimensioni con pedata in legno e nessuna alzata
Idee per una scala a rampa dritta moderna di medie dimensioni con pedata in legno e nessuna alzata
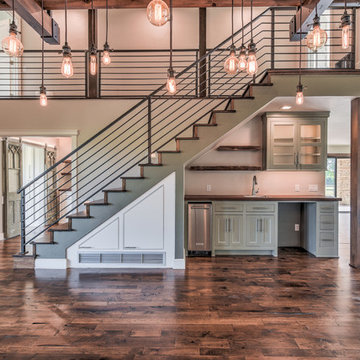
Reed Ewing
Idee per una scala a rampa dritta country di medie dimensioni con pedata in legno, alzata in legno e parapetto in metallo
Idee per una scala a rampa dritta country di medie dimensioni con pedata in legno, alzata in legno e parapetto in metallo

Located in the Midtown East neighborhood of Turtle Bay, this project involved combining two separate units to create a duplex three bedroom apartment.
The upper unit required a gut renovation to provide a new Master Bedroom suite, including the replacement of an existing Kitchen with a Master Bathroom, remodeling a second bathroom, and adding new closets and cabinetry throughout. An opening was made in the steel floor structure between the units to install a new stair. The lower unit had been renovated recently and only needed work in the Living/Dining area to accommodate the new staircase.
Given the long and narrow proportion of the apartment footprint, it was important that the stair be spatially efficient while creating a focal element to unify the apartment. The stair structure takes the concept of a spine beam and splits it into two thin steel plates, which support horizontal plates recessed into the underside of the treads. The wall adjacent to the stair was clad with vertical wood slats to physically connect the two levels and define a double height space.
Whitewashed oak flooring runs through both floors, with solid white oak for the stair treads and window countertops. The blackened steel stair structure contrasts with white satin lacquer finishes to the slat wall and built-in cabinetry. On the upper floor, full height electrolytic glass panels bring natural light into the stair hall from the Master Bedroom, while providing privacy when needed.
archphoto.com

Esempio di una scala a rampa dritta chic di medie dimensioni con pedata in legno e alzata in legno verniciato
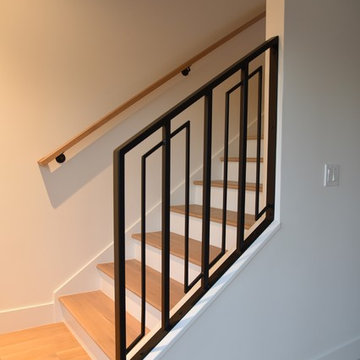
Idee per una scala a rampa dritta moderna di medie dimensioni con pedata in legno, alzata in legno verniciato e parapetto in legno
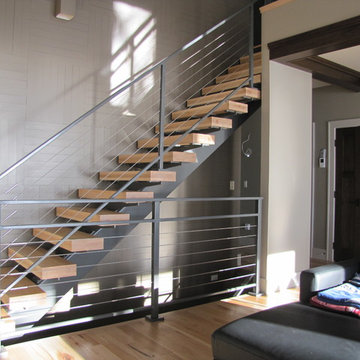
Immagine di una scala a rampa dritta minimalista di medie dimensioni con pedata in legno, nessuna alzata e parapetto in cavi
13.127 Foto di scale a rampa dritta di medie dimensioni
2