5.443 Foto di scale grigie di medie dimensioni
Filtra anche per:
Budget
Ordina per:Popolari oggi
1 - 20 di 5.443 foto

Contemporary staircase with integrated display shelves lit by LED strips.
Ispirazione per una scala design di medie dimensioni
Ispirazione per una scala design di medie dimensioni

Idee per una scala a rampa dritta contemporanea di medie dimensioni con pedata in legno, alzata in legno e parapetto in materiali misti
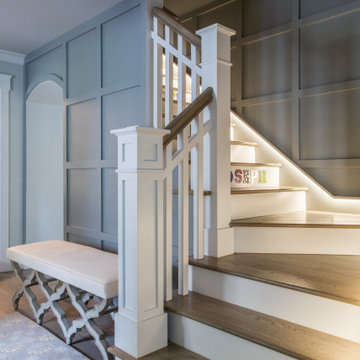
The redesign of the foyer included the addition of a board and batten detail on the walls, new wood flooring, along with new railing that gave the home the character and warmth it so greatly needed.
We also included a unique bench with a lovely base detail and a lovely antique mirrored pendant light.
The stairwell was also designed to include an accent light integrated into the base trim which not only serves the function of illumination, but also adds warmth. The homeowner also had a fun idea of adding all the family members names on the risers going up to the second floor.
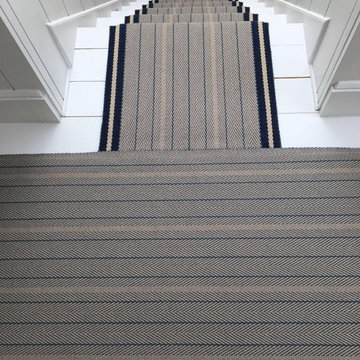
Roger Oates Trent Airforce stair runner carpet fitted to white painted staircase in Barnes London
Ispirazione per una scala a "L" american style di medie dimensioni con pedata in legno, alzata in legno e parapetto in legno
Ispirazione per una scala a "L" american style di medie dimensioni con pedata in legno, alzata in legno e parapetto in legno
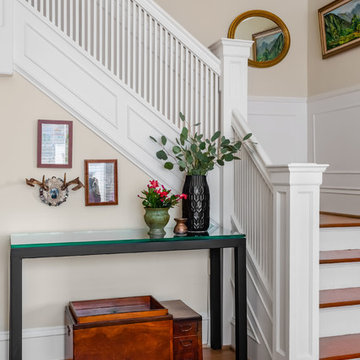
WE Studio Photography
Ispirazione per una scala a "L" boho chic di medie dimensioni con pedata in legno, parapetto in legno e alzata in legno verniciato
Ispirazione per una scala a "L" boho chic di medie dimensioni con pedata in legno, parapetto in legno e alzata in legno verniciato

When a world class sailing champion approached us to design a Newport home for his family, with lodging for his sailing crew, we set out to create a clean, light-filled modern home that would integrate with the natural surroundings of the waterfront property, and respect the character of the historic district.
Our approach was to make the marine landscape an integral feature throughout the home. One hundred eighty degree views of the ocean from the top floors are the result of the pinwheel massing. The home is designed as an extension of the curvilinear approach to the property through the woods and reflects the gentle undulating waterline of the adjacent saltwater marsh. Floodplain regulations dictated that the primary occupied spaces be located significantly above grade; accordingly, we designed the first and second floors on a stone “plinth” above a walk-out basement with ample storage for sailing equipment. The curved stone base slopes to grade and houses the shallow entry stair, while the same stone clads the interior’s vertical core to the roof, along which the wood, glass and stainless steel stair ascends to the upper level.
One critical programmatic requirement was enough sleeping space for the sailing crew, and informal party spaces for the end of race-day gatherings. The private master suite is situated on one side of the public central volume, giving the homeowners views of approaching visitors. A “bedroom bar,” designed to accommodate a full house of guests, emerges from the other side of the central volume, and serves as a backdrop for the infinity pool and the cove beyond.
Also essential to the design process was ecological sensitivity and stewardship. The wetlands of the adjacent saltwater marsh were designed to be restored; an extensive geo-thermal heating and cooling system was implemented; low carbon footprint materials and permeable surfaces were used where possible. Native and non-invasive plant species were utilized in the landscape. The abundance of windows and glass railings maximize views of the landscape, and, in deference to the adjacent bird sanctuary, bird-friendly glazing was used throughout.
Photo: Michael Moran/OTTO Photography

This home is designed to be accessible for all three floors of the home via the residential elevator shown in the photo. The elevator runs through the core of the house, from the basement to rooftop deck. Alongside the elevator, the steel and walnut floating stair provides a feature in the space.
Design by: H2D Architecture + Design
www.h2darchitects.com
#kirklandarchitect
#kirklandcustomhome
#kirkland
#customhome
#greenhome
#sustainablehomedesign
#residentialelevator
#concreteflooring
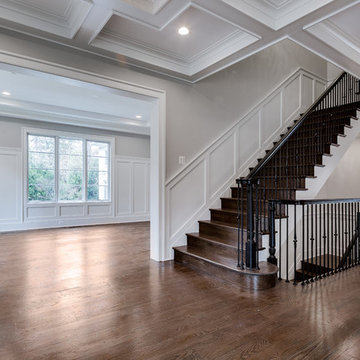
MPI 360
Immagine di una scala a "L" chic di medie dimensioni con pedata in legno, alzata in legno e parapetto in materiali misti
Immagine di una scala a "L" chic di medie dimensioni con pedata in legno, alzata in legno e parapetto in materiali misti
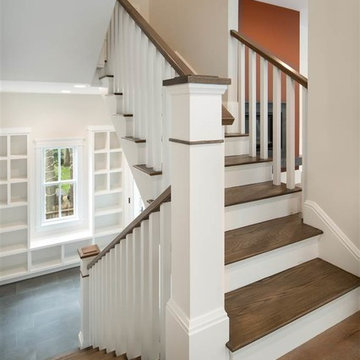
Immagine di una scala a "U" stile americano di medie dimensioni con pedata in legno, alzata in legno verniciato e parapetto in legno
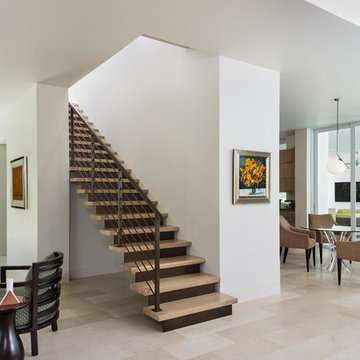
© Lori Hamilton Photography © Lori Hamilton Photography
Idee per una scala a rampa dritta moderna di medie dimensioni con pedata in legno, alzata in metallo e parapetto in metallo
Idee per una scala a rampa dritta moderna di medie dimensioni con pedata in legno, alzata in metallo e parapetto in metallo
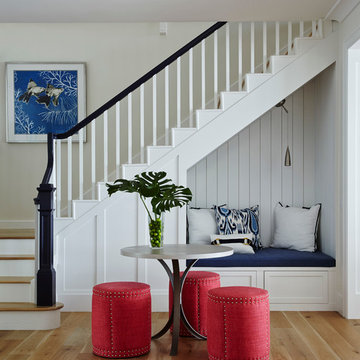
Idee per una scala a "L" stile marino di medie dimensioni con pedata in legno e alzata in legno verniciato
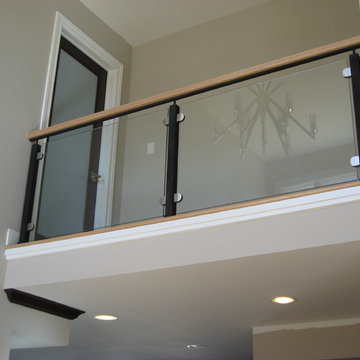
Idee per una scala a rampa dritta minimal di medie dimensioni con pedata in legno e alzata in legno verniciato
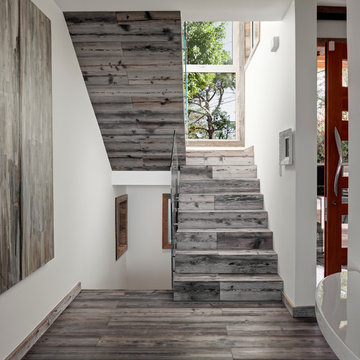
Dana Meilijson
Reclaimed Weathered grey barn board used for stairs and flooring.
Immagine di una scala a "U" design di medie dimensioni con pedata in legno e alzata in legno
Immagine di una scala a "U" design di medie dimensioni con pedata in legno e alzata in legno
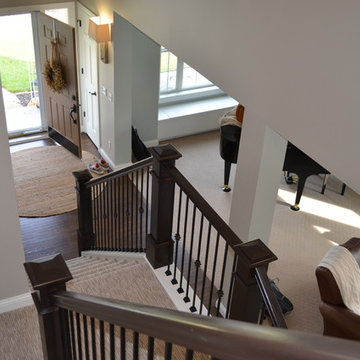
This area really comes together by not drawing too much attention to one item, mixing species and colors really makes for a unique entrance into home.
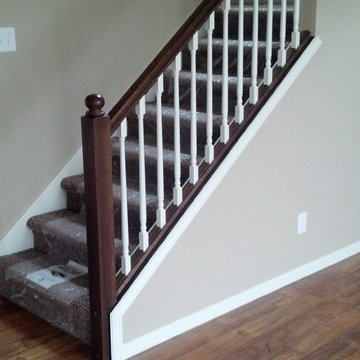
Ispirazione per una scala a rampa dritta tradizionale di medie dimensioni con pedata in moquette e alzata in moquette

A custom designed and built floating staircase with stainless steel railings and custom bamboo stair treads. This custom home was designed and built by Meadowlark Design+Build in Ann Arbor, Michigan.
Photography by Dana Hoff Photography
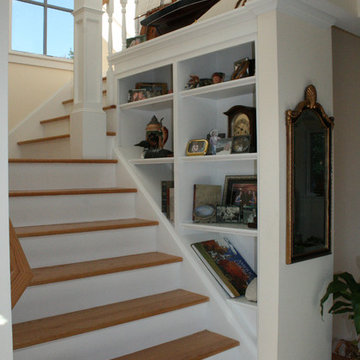
Stair tower allows access to roof deck.
Immagine di una scala a "L" chic di medie dimensioni con pedata in legno e alzata in legno verniciato
Immagine di una scala a "L" chic di medie dimensioni con pedata in legno e alzata in legno verniciato

Idee per una scala curva di medie dimensioni con pedata in legno, alzata in legno e parapetto in legno

Storage integrated into staircase.
Foto di una scala a rampa dritta stile marino di medie dimensioni con pedata in legno, alzata in legno e parapetto in legno
Foto di una scala a rampa dritta stile marino di medie dimensioni con pedata in legno, alzata in legno e parapetto in legno
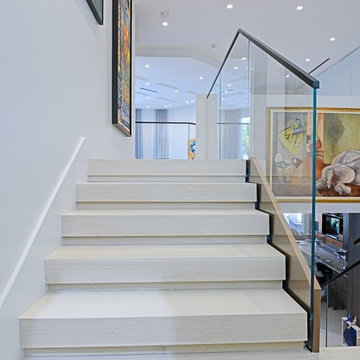
Glass railings continue up the staircase onto the second floor guardrail.
Esempio di una scala a "L" minimalista di medie dimensioni con pedata in legno, nessuna alzata e parapetto in vetro
Esempio di una scala a "L" minimalista di medie dimensioni con pedata in legno, nessuna alzata e parapetto in vetro
5.443 Foto di scale grigie di medie dimensioni
1