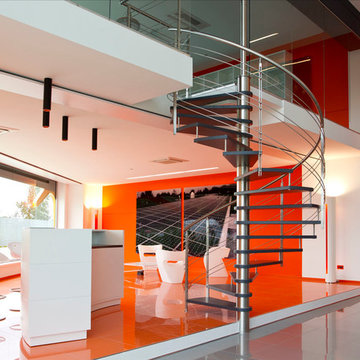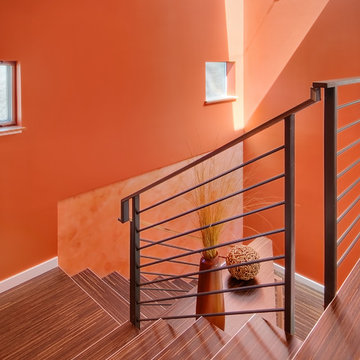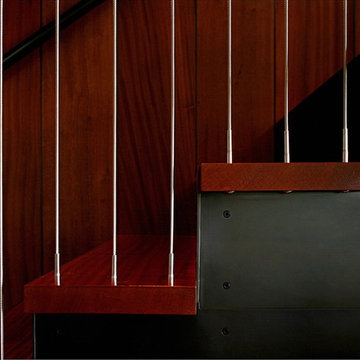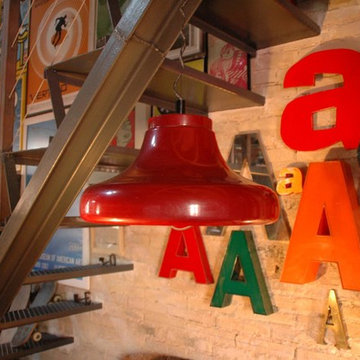4.336 Foto di scale rosse
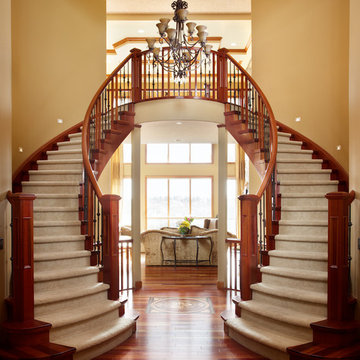
Ryan Patrick Kelly Photographs
Immagine di una grande scala a "U" chic con pedata in moquette, alzata in legno e parapetto in materiali misti
Immagine di una grande scala a "U" chic con pedata in moquette, alzata in legno e parapetto in materiali misti
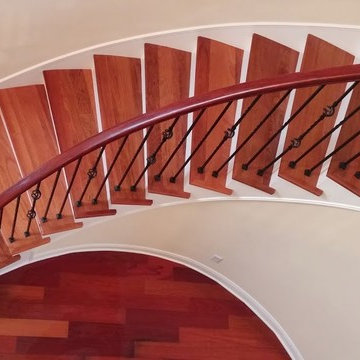
Converted from carpeted stairs to solid Brazilian Cherry Staircase.
Immagine di una grande scala minimal
Immagine di una grande scala minimal
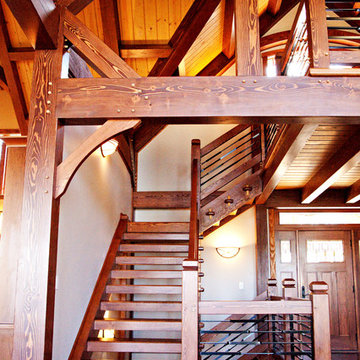
Idee per una scala a "L" stile rurale di medie dimensioni con pedata in legno, nessuna alzata e parapetto in metallo
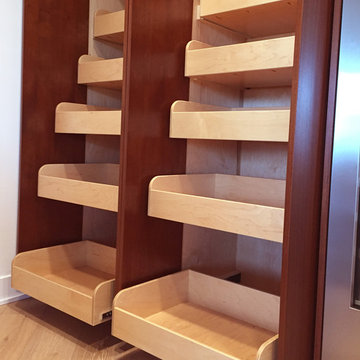
Wine room with storage in San Francisco modern penthouse.
Pullout pantry drawers behind tall flat panel doors. Quartersawn walnut veneer doors. Light maple interior and drawers.

Idee per una scala minimal con pedata in legno verniciato e alzata in legno verniciato
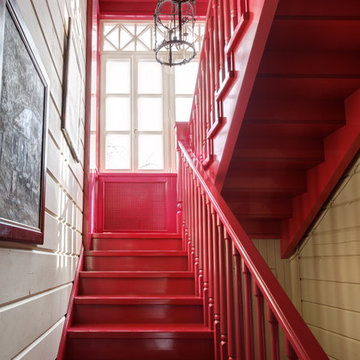
Ispirazione per una scala a "U" eclettica di medie dimensioni con pedata in legno verniciato e alzata in legno verniciato
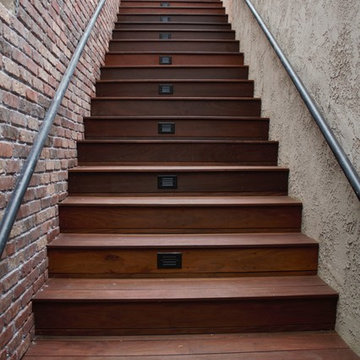
Ipe deck on existing concrete deck.
Foto di una scala minimalista di medie dimensioni
Foto di una scala minimalista di medie dimensioni
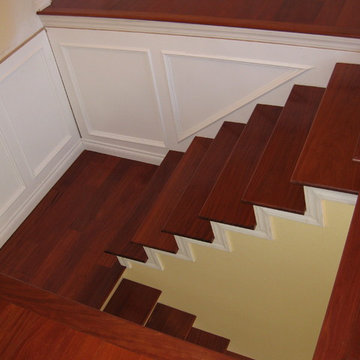
Sequoia Flooring install and refinish solid Santos mahogany
sequoia flooring (877) 776-3635
Foto di una scala classica di medie dimensioni con pedata in legno e alzata in legno
Foto di una scala classica di medie dimensioni con pedata in legno e alzata in legno
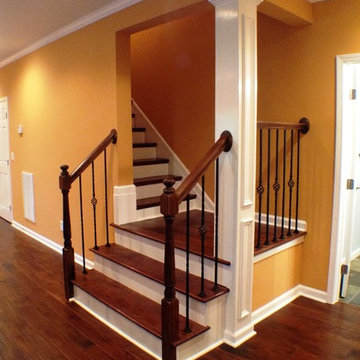
Photo by The Southern Basement Company
Ispirazione per una scala tradizionale
Ispirazione per una scala tradizionale
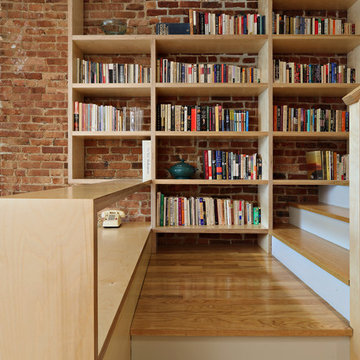
Conversion of a 4-family brownstone to a 3-family. The focus of the project was the renovation of the owner's apartment, including an expansion from a duplex to a triplex. The design centers around a dramatic two-story space which integrates the entry hall and stair with a library, a small desk space on the lower level and a full office on the upper level. The office is used as a primary work space by one of the owners - a writer, whose ideal working environment is one where he is connected with the rest of the family. This central section of the house, including the writer's office, was designed to maximize sight lines and provide as much connection through the spaces as possible. This openness was also intended to bring as much natural light as possible into this center portion of the house; typically the darkest part of a rowhouse building.
Project Team: Richard Goodstein, Angie Hunsaker, Michael Hanson
Structural Engineer: Yoshinori Nito Engineering and Design PC
Photos: Tom Sibley
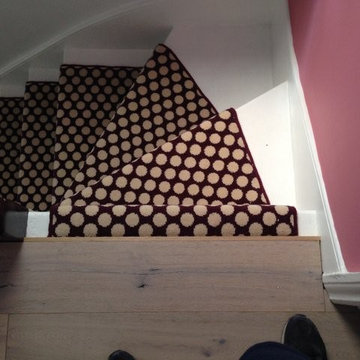
Client: Private Residence In South London
Brief: To supply & install Quirky carpet runner to stairs
Foto di una scala a "U" minimal di medie dimensioni con pedata in moquette, alzata in moquette e parapetto in legno
Foto di una scala a "U" minimal di medie dimensioni con pedata in moquette, alzata in moquette e parapetto in legno
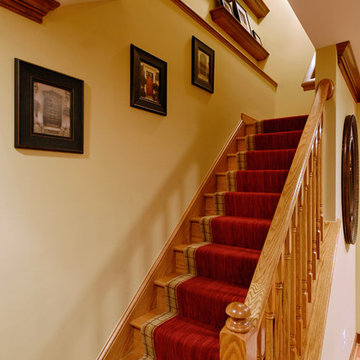
At the bottom of the stairs is a custom built-in desk, which serves as a scrapbooking area for the homeowner, as well as a place for the children to do arts and crafts projects. The cabinets and drawers provide ample storage for all of the related supplies.
© Bob Narod Photography / BOWA
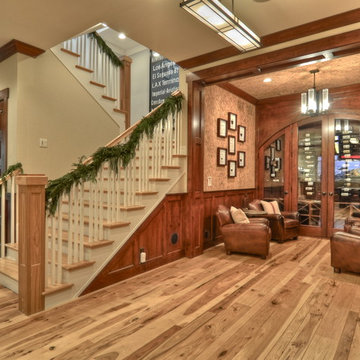
Beautiful CA craftsman style home in the heart of Hermosa Beach, CA.
Photos by Bowman Group
Foto di una scala stile americano
Foto di una scala stile americano
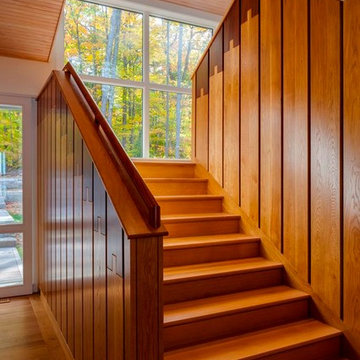
Photography by: Brian Vanden Brink
Ispirazione per una grande scala a rampa dritta moderna con pedata in legno e alzata in legno
Ispirazione per una grande scala a rampa dritta moderna con pedata in legno e alzata in legno
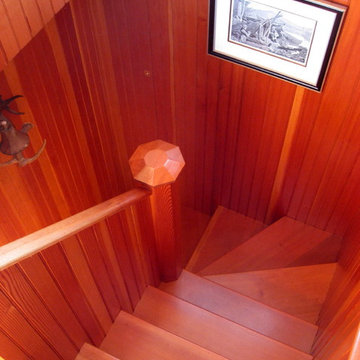
D. Beilman
Esempio di un'ampia scala a chiocciola minimalista con pedata in legno e alzata in legno
Esempio di un'ampia scala a chiocciola minimalista con pedata in legno e alzata in legno

The homeowner works from home during the day, so the office was placed with the view front and center. Although a rooftop deck and code compliant staircase were outside the scope and budget of the project, a roof access hatch and hidden staircase were included. The hidden staircase is actually a bookcase, but the view from the roof top was too good to pass up!
Vista Estate Imaging
4.336 Foto di scale rosse
1
