2.137 Foto di scale con pedata in cemento
Filtra anche per:
Budget
Ordina per:Popolari oggi
1 - 20 di 2.137 foto
1 di 2
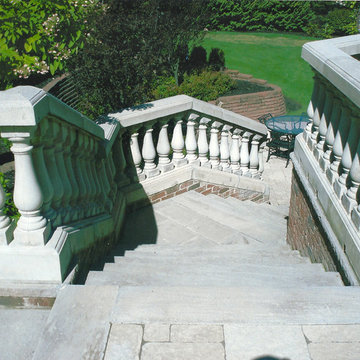
Immagine di una grande scala curva chic con pedata in cemento e alzata in cemento
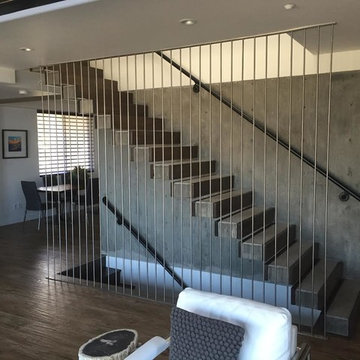
Ispirazione per una grande scala a rampa dritta moderna con pedata in cemento e alzata in cemento

The curvature of the staircase gradually leads to a grand reveal of the yard and green space.
Esempio di un'ampia scala curva classica con pedata in cemento, alzata in cemento e parapetto in metallo
Esempio di un'ampia scala curva classica con pedata in cemento, alzata in cemento e parapetto in metallo
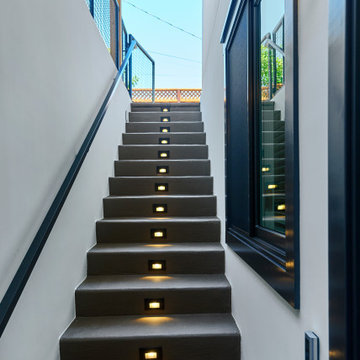
This staircase runs along the rear exterior of the house down to the finished basement.
Foto di una scala a rampa dritta american style di medie dimensioni con pedata in cemento, alzata in cemento e parapetto in metallo
Foto di una scala a rampa dritta american style di medie dimensioni con pedata in cemento, alzata in cemento e parapetto in metallo
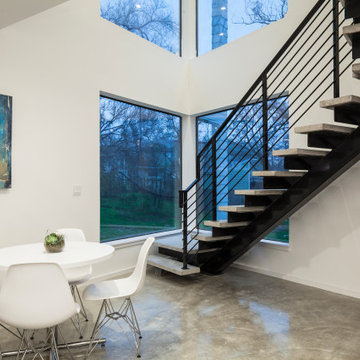
Ispirazione per una grande scala a "L" minimalista con pedata in cemento, alzata in metallo e parapetto in metallo
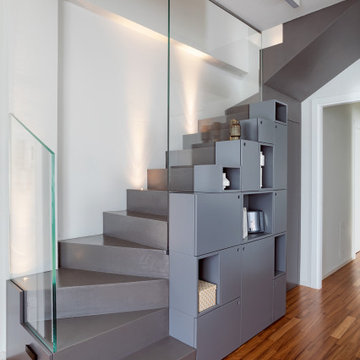
Immagine di una scala a "L" design di medie dimensioni con pedata in cemento, alzata in cemento e parapetto in vetro

Esempio di una scala sospesa minimalista di medie dimensioni con pedata in cemento e alzata in cemento
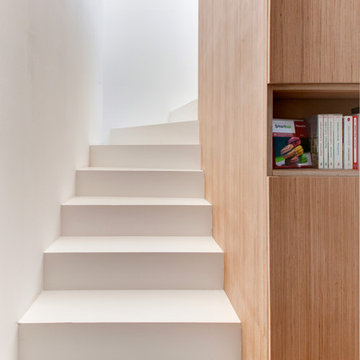
Attic bedroom design by Andrea Mosca, Architect, Paris France
Idee per una grande scala curva design con pedata in cemento
Idee per una grande scala curva design con pedata in cemento
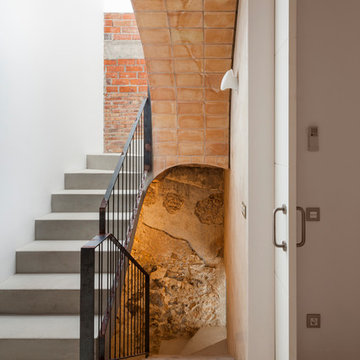
FA House, L'Escala - Fotografía: Lluis Casals
Esempio di una scala a "U" mediterranea di medie dimensioni con pedata in cemento e alzata in cemento
Esempio di una scala a "U" mediterranea di medie dimensioni con pedata in cemento e alzata in cemento
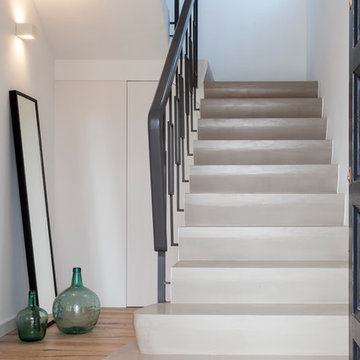
Idee per una scala a "U" chic di medie dimensioni con pedata in cemento e alzata in cemento
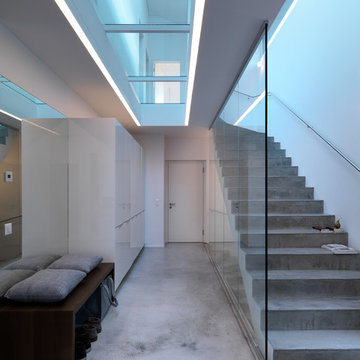
Leicht Küchen: http://www.leicht.com/en/references/abroad/project-vilters-switzerland/
Design*21: http://www.godesign21.com/
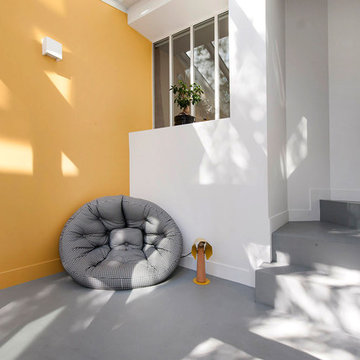
Idee per una scala a "L" design di medie dimensioni con pedata in cemento, alzata in cemento e parapetto in vetro
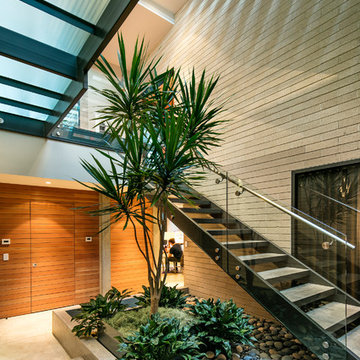
A living tree is stationed on the ground level, sprouting up through the multi-tier stairwell.
Photo: Jim Bartsch
Esempio di una grande scala a "U" minimalista con pedata in cemento, nessuna alzata e parapetto in vetro
Esempio di una grande scala a "U" minimalista con pedata in cemento, nessuna alzata e parapetto in vetro
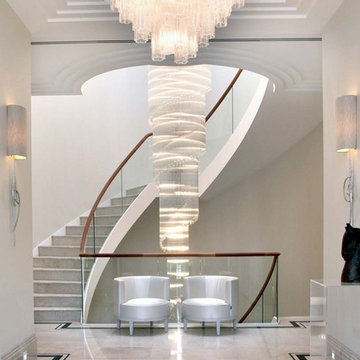
Ice Chandelier (murano glass)
Idee per una scala curva design con pedata in cemento e alzata in cemento
Idee per una scala curva design con pedata in cemento e alzata in cemento
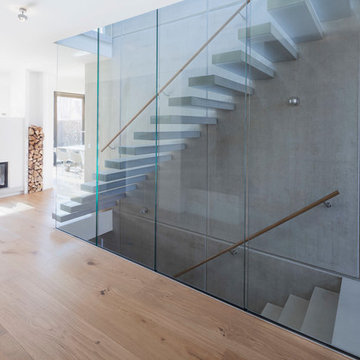
Immagine di una scala a rampa dritta minimal di medie dimensioni con pedata in cemento, nessuna alzata e parapetto in materiali misti
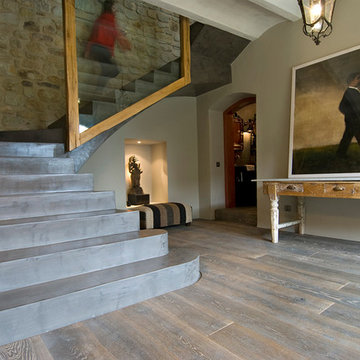
Imagen del espectacular ingres y escalera del proyecto de interiorismo de Joan Llongueras en una histórica vivienda de l'Emporda.
Decoración y diseño se adaptan a la perfección en un entorno rústico y acogedor.
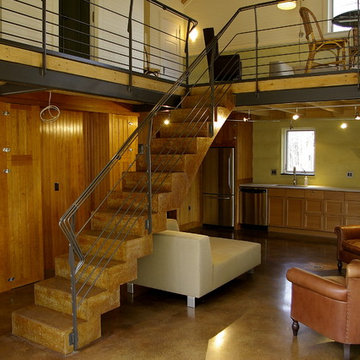
Concrete staircase and metal railing.
Immagine di una scala sospesa rustica di medie dimensioni con pedata in cemento, alzata in cemento e parapetto in cavi
Immagine di una scala sospesa rustica di medie dimensioni con pedata in cemento, alzata in cemento e parapetto in cavi
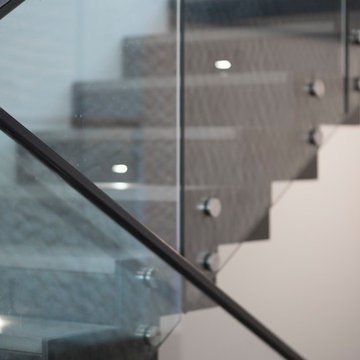
Foto di una scala a "U" minimal di medie dimensioni con pedata in cemento, alzata in metallo e parapetto in vetro
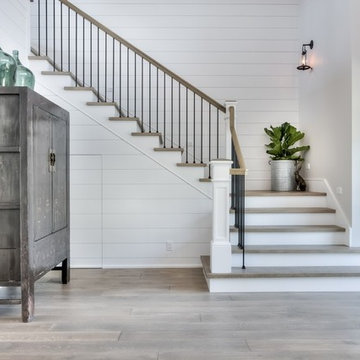
Ispirazione per una scala country con pedata in cemento e alzata in legno verniciato

On one side a 'living wall' ties the two levels together and, amongst other things, softens the acoustics in what could otherwise feel more like a gloomy and echoing lightwell.
Photographer: Bruce Hemming
2.137 Foto di scale con pedata in cemento
1