970 Foto di scale con pedata in cemento
Filtra anche per:
Budget
Ordina per:Popolari oggi
1 - 20 di 970 foto
1 di 3

Mit diesen 3 Lichtschächten gewinnt der Eingangsbereich an Luft und Licht. Das ursprüngliche Treppenhaus wurde mit einem Stahlträger zum Wohnbereich hin geöffnet. Die ursprünglichen überstehenden Mamortreppen kantig abgeschnitten und beton unique gespachtelt. Das offene Treppenhaus mit dem dahinterliegende Flur mit Oberlichtern bringt viel Licht und Sonne und eine andere Perspektive in den Wohnbereich.

Stairway. John Clemmer Photography
Idee per una scala a "U" minimalista di medie dimensioni con pedata in cemento, alzata in cemento e parapetto in materiali misti
Idee per una scala a "U" minimalista di medie dimensioni con pedata in cemento, alzata in cemento e parapetto in materiali misti
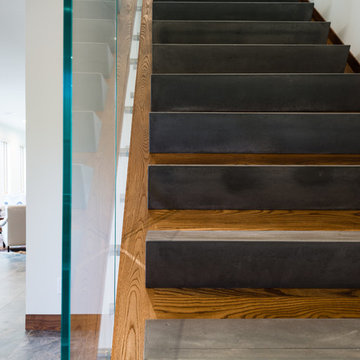
Paul Burk Photography
Immagine di una scala a "L" moderna di medie dimensioni con pedata in cemento, alzata in legno e parapetto in vetro
Immagine di una scala a "L" moderna di medie dimensioni con pedata in cemento, alzata in legno e parapetto in vetro
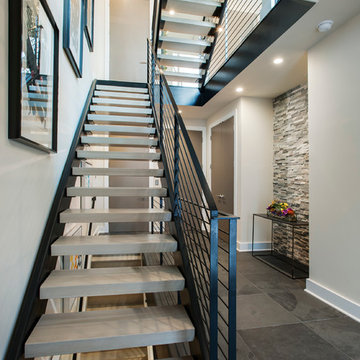
A modern inspired, contemporary town house in Philadelphia's most historic neighborhood. This custom built luxurious home provides state of the art urban living on six levels with all the conveniences of suburban homes. Vertical staking allows for each floor to have its own function, feel, style and purpose, yet they all blend to create a rarely seen home. A six-level elevator makes movement easy throughout. With over 5,000 square feet of usable indoor space and over 1,200 square feet of usable exterior space, this is urban living at its best. Breathtaking 360 degree views from the roof deck with outdoor kitchen and plunge pool makes this home a 365 day a year oasis in the city. Photography by Jay Greene.

Immagine di una scala a "L" moderna di medie dimensioni con pedata in cemento, alzata in cemento e parapetto in vetro
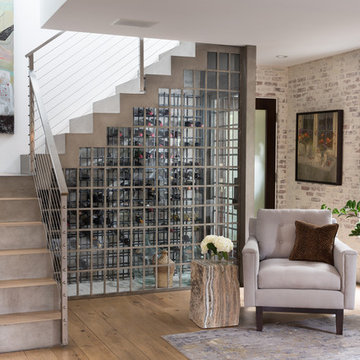
A unique use of a stairwell, this project has a wine room. Photo by: Rod Foster
Immagine di una scala sospesa chic di medie dimensioni con pedata in cemento, alzata in cemento e parapetto in cavi
Immagine di una scala sospesa chic di medie dimensioni con pedata in cemento, alzata in cemento e parapetto in cavi

Esempio di una scala sospesa moderna di medie dimensioni con pedata in cemento, nessuna alzata e parapetto in vetro
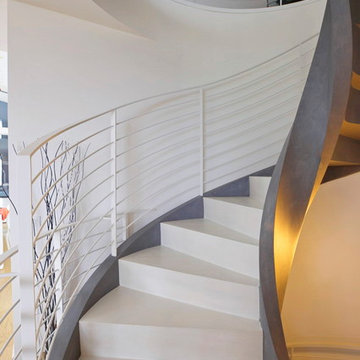
Fornitura e progettazione: Sistemawood www.sisthemawood.com
Fotografo: Matteo Rinaldi
Idee per una grande scala a chiocciola moderna con pedata in cemento, alzata in cemento e parapetto in metallo
Idee per una grande scala a chiocciola moderna con pedata in cemento, alzata in cemento e parapetto in metallo

Ethan Kaplan
Immagine di una scala a rampa dritta minimalista di medie dimensioni con pedata in cemento, alzata in cemento e parapetto in vetro
Immagine di una scala a rampa dritta minimalista di medie dimensioni con pedata in cemento, alzata in cemento e parapetto in vetro
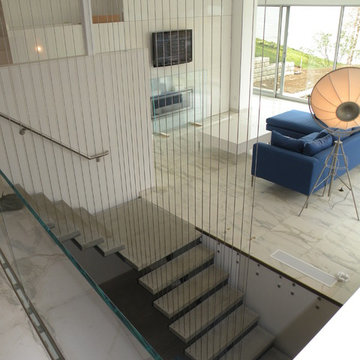
Ispirazione per una grande scala sospesa design con pedata in cemento, nessuna alzata e parapetto in metallo
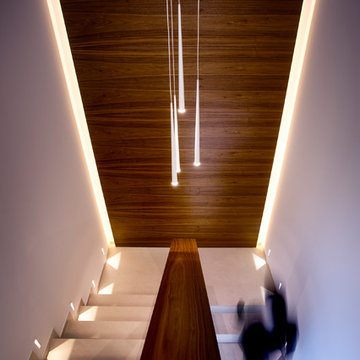
Attraktiver Hingucker im Haus ist die Treppe.
Bild: Ulrich Beuttenmüller für Gira
Idee per una scala a "U" minimal di medie dimensioni con pedata in cemento, alzata in cemento e parapetto in legno
Idee per una scala a "U" minimal di medie dimensioni con pedata in cemento, alzata in cemento e parapetto in legno

Fork River Residence by architects Rich Pavcek and Charles Cunniffe. Thermally broken steel windows and steel-and-glass pivot door by Dynamic Architectural. Photography by David O. Marlow.
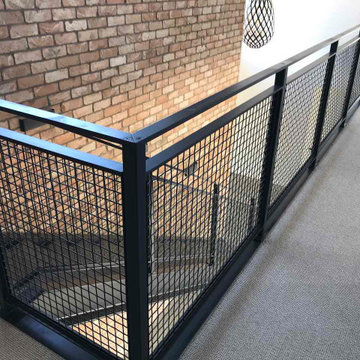
These Auckland homeowners wanted an industrial style look for their interior home design. So when it came to building the staircase, handrail and balustrades, we knew the exposed steel in a matte black was going to be the right look for them.
Due to the double stringers and concrete treads, this style of staircase is extremely solid and has zero movement, massively reducing noise.
Our biggest challenge on this project was that the double stringer staircase was designed with concrete treads that needed to be colour matched to the pre-existing floor.
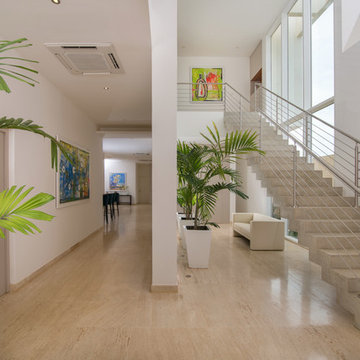
Thiago da Cunha
Idee per una scala design con pedata in cemento, alzata in cemento e parapetto in cavi
Idee per una scala design con pedata in cemento, alzata in cemento e parapetto in cavi
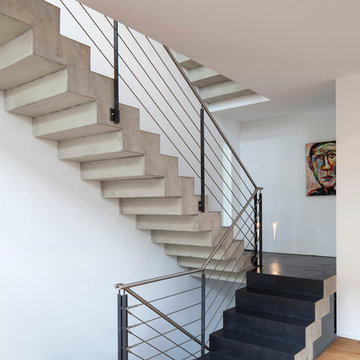
Fotografie: Markus Bollen
Foto di una scala a rampa dritta design di medie dimensioni con pedata in cemento, alzata in cemento e parapetto in metallo
Foto di una scala a rampa dritta design di medie dimensioni con pedata in cemento, alzata in cemento e parapetto in metallo
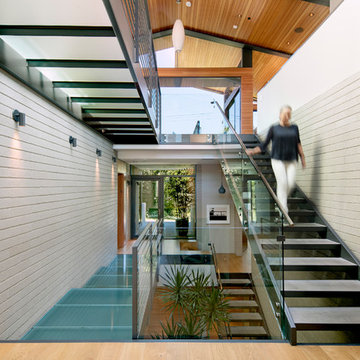
Upon entry, one is greeted by an impressive three-story atrium, accented by steel-framed glass floors and topped with pitched roof ceilings.
Photo: Jim Bartsch
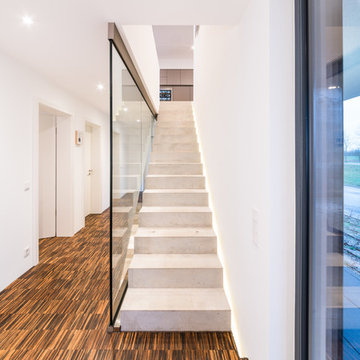
Kristof Lemp
www.lempinet.com
Immagine di una scala a rampa dritta minimalista di medie dimensioni con pedata in cemento, alzata in cemento e parapetto in vetro
Immagine di una scala a rampa dritta minimalista di medie dimensioni con pedata in cemento, alzata in cemento e parapetto in vetro
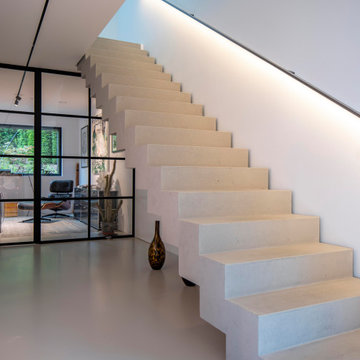
Foto: Michael Voit, Nußdorf
Foto di una scala a rampa dritta design con pedata in cemento, alzata in cemento e parapetto in metallo
Foto di una scala a rampa dritta design con pedata in cemento, alzata in cemento e parapetto in metallo
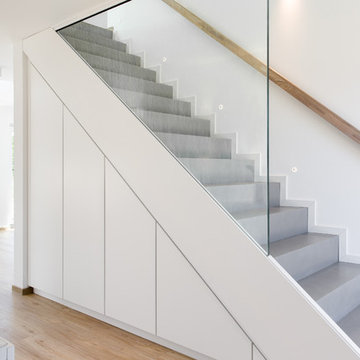
Blick in Flur Einbauschränken unter der Treppe. Verspachtelt mit Beton Ciré.
Immagine di una scala a rampa dritta minimalista di medie dimensioni con pedata in cemento, alzata in cemento e parapetto in legno
Immagine di una scala a rampa dritta minimalista di medie dimensioni con pedata in cemento, alzata in cemento e parapetto in legno
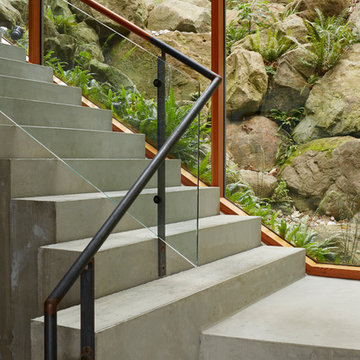
Patrick Barta
Idee per una scala design con pedata in cemento, alzata in cemento e parapetto in vetro
Idee per una scala design con pedata in cemento, alzata in cemento e parapetto in vetro
970 Foto di scale con pedata in cemento
1