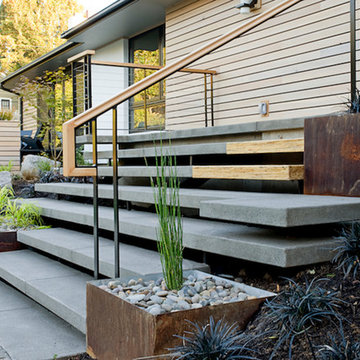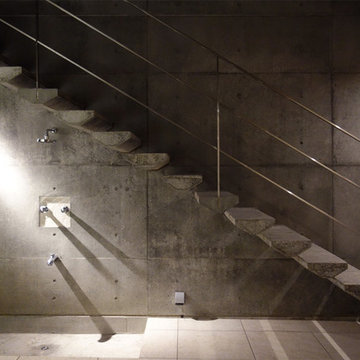182 Foto di scale sospese con pedata in cemento
Filtra anche per:
Budget
Ordina per:Popolari oggi
1 - 20 di 182 foto
1 di 3
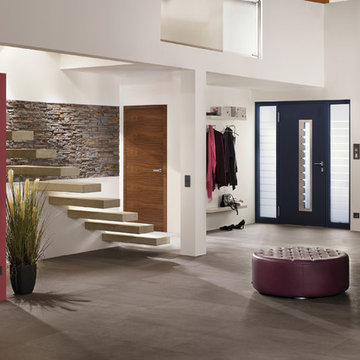
The composition of layers, the palette of shades, and the use of natural materials (concrete and granulate) give this stone his warm feel and romantic look. The Odyssee stone is 100 percent frost-resistant and can therefore be used indoors and outdoors. With a variety of sizes it's easy to make that realistic random looking wall. Stone Design is durable, easy to clean, does not discolor and is moist, frost, and heat resistant. The light weight panels are easy to install with a regular thin set mortar (tile adhesive) based on the subsurface conditions. The subtle variatons in color and shape make it look and feel like real stone. After treatment with a conrete sealer this stone is even more easy to keep clean.
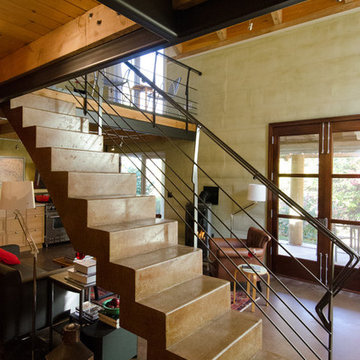
Concrete Staircase and metal handrail
Photo by Carolyn Bates
Immagine di una piccola scala sospesa contemporanea con pedata in cemento e alzata in cemento
Immagine di una piccola scala sospesa contemporanea con pedata in cemento e alzata in cemento

Mit diesen 3 Lichtschächten gewinnt der Eingangsbereich an Luft und Licht. Das ursprüngliche Treppenhaus wurde mit einem Stahlträger zum Wohnbereich hin geöffnet. Die ursprünglichen überstehenden Mamortreppen kantig abgeschnitten und beton unique gespachtelt. Das offene Treppenhaus mit dem dahinterliegende Flur mit Oberlichtern bringt viel Licht und Sonne und eine andere Perspektive in den Wohnbereich.

Esempio di una scala sospesa minimalista di medie dimensioni con pedata in cemento e alzata in cemento
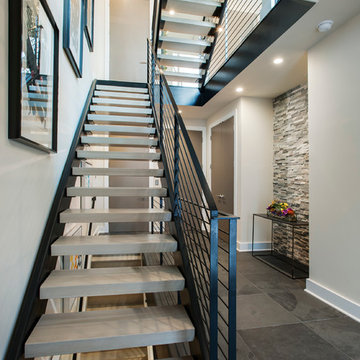
A modern inspired, contemporary town house in Philadelphia's most historic neighborhood. This custom built luxurious home provides state of the art urban living on six levels with all the conveniences of suburban homes. Vertical staking allows for each floor to have its own function, feel, style and purpose, yet they all blend to create a rarely seen home. A six-level elevator makes movement easy throughout. With over 5,000 square feet of usable indoor space and over 1,200 square feet of usable exterior space, this is urban living at its best. Breathtaking 360 degree views from the roof deck with outdoor kitchen and plunge pool makes this home a 365 day a year oasis in the city. Photography by Jay Greene.
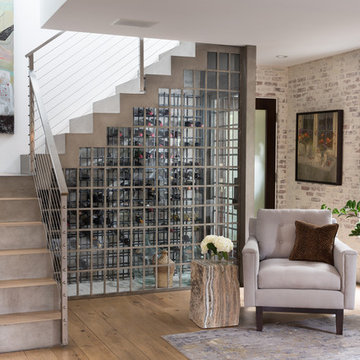
A unique use of a stairwell, this project has a wine room. Photo by: Rod Foster
Immagine di una scala sospesa chic di medie dimensioni con pedata in cemento, alzata in cemento e parapetto in cavi
Immagine di una scala sospesa chic di medie dimensioni con pedata in cemento, alzata in cemento e parapetto in cavi

Esempio di una scala sospesa moderna di medie dimensioni con pedata in cemento, nessuna alzata e parapetto in vetro

Tony Hernandez Photography
Ispirazione per un'ampia scala sospesa design con pedata in cemento
Ispirazione per un'ampia scala sospesa design con pedata in cemento
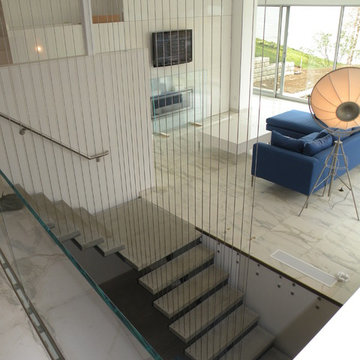
Ispirazione per una grande scala sospesa design con pedata in cemento, nessuna alzata e parapetto in metallo

Fork River Residence by architects Rich Pavcek and Charles Cunniffe. Thermally broken steel windows and steel-and-glass pivot door by Dynamic Architectural. Photography by David O. Marlow.
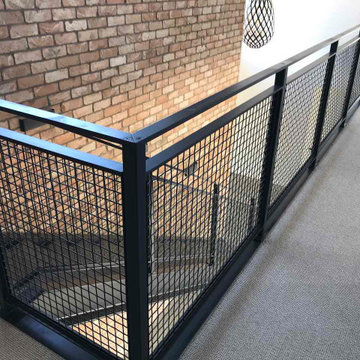
These Auckland homeowners wanted an industrial style look for their interior home design. So when it came to building the staircase, handrail and balustrades, we knew the exposed steel in a matte black was going to be the right look for them.
Due to the double stringers and concrete treads, this style of staircase is extremely solid and has zero movement, massively reducing noise.
Our biggest challenge on this project was that the double stringer staircase was designed with concrete treads that needed to be colour matched to the pre-existing floor.
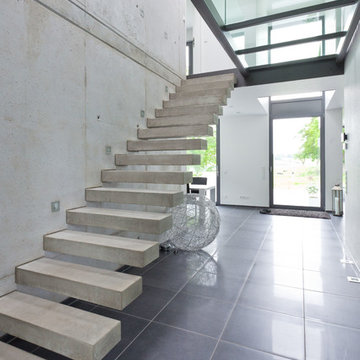
Idee per una scala sospesa design di medie dimensioni con pedata in cemento e nessuna alzata
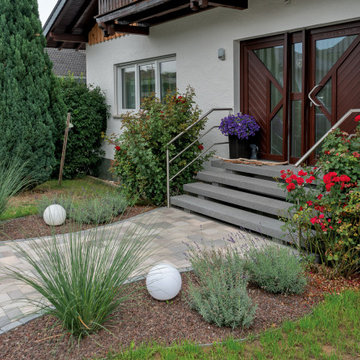
Trittstufen freitragend und Trittstufenpodest rinnit Basalt
Foto di una scala sospesa country con pedata in cemento, alzata in cemento e parapetto in metallo
Foto di una scala sospesa country con pedata in cemento, alzata in cemento e parapetto in metallo
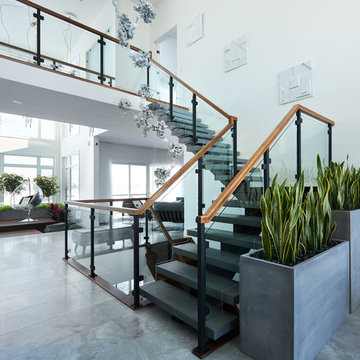
Foto di una grande scala sospesa moderna con pedata in cemento e parapetto in materiali misti
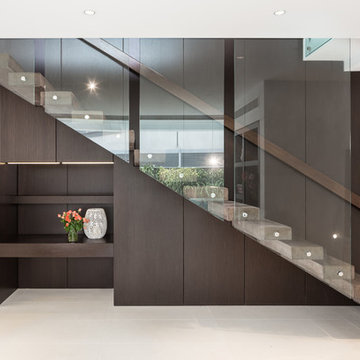
Witta Circle House: Noosa, Queensland, Australia by Tim Ditchfield Architects.
Photo by Andrew Manson.
www.mansonimages.com
Idee per una scala sospesa design con pedata in cemento
Idee per una scala sospesa design con pedata in cemento
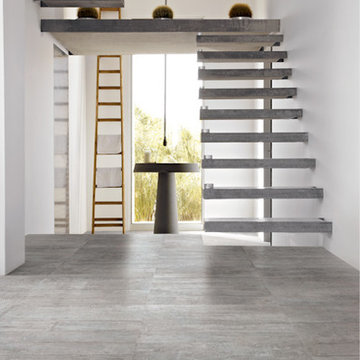
Modern and contemporary, urban architecture is the inspiration point for Utah, our new through body porcelain. Create a downtown loft space with the neutral shades and subtle textures of wood and cement.
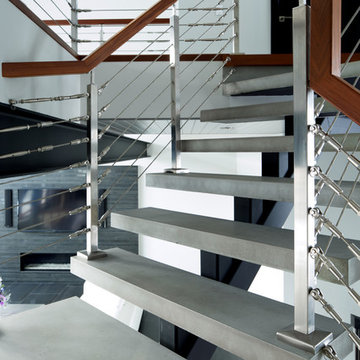
Ryan Patrick Kelly Photographs
Idee per una scala sospesa minimalista con pedata in cemento, nessuna alzata e parapetto in cavi
Idee per una scala sospesa minimalista con pedata in cemento, nessuna alzata e parapetto in cavi
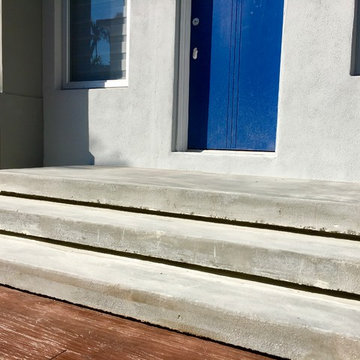
Floating steps add a modern touch to the more traditional wooden style deck made of stamped concrete.
Foto di una grande scala sospesa minimalista con pedata in cemento e alzata in cemento
Foto di una grande scala sospesa minimalista con pedata in cemento e alzata in cemento
182 Foto di scale sospese con pedata in cemento
1
