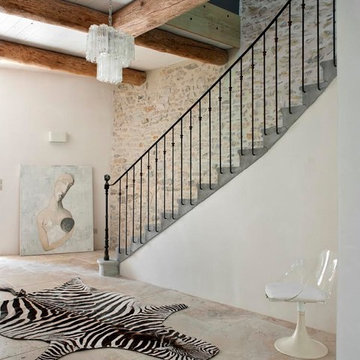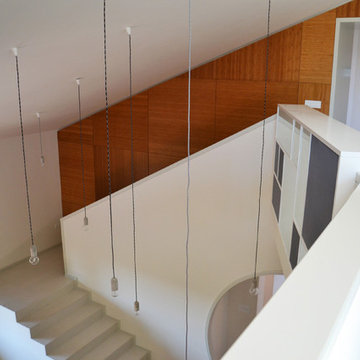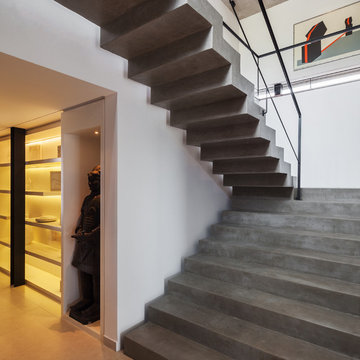509 Foto di grandi scale con pedata in cemento
Filtra anche per:
Budget
Ordina per:Popolari oggi
1 - 20 di 509 foto
1 di 3

In 2014, we were approached by a couple to achieve a dream space within their existing home. They wanted to expand their existing bar, wine, and cigar storage into a new one-of-a-kind room. Proud of their Italian heritage, they also wanted to bring an “old-world” feel into this project to be reminded of the unique character they experienced in Italian cellars. The dramatic tone of the space revolves around the signature piece of the project; a custom milled stone spiral stair that provides access from the first floor to the entry of the room. This stair tower features stone walls, custom iron handrails and spindles, and dry-laid milled stone treads and riser blocks. Once down the staircase, the entry to the cellar is through a French door assembly. The interior of the room is clad with stone veneer on the walls and a brick barrel vault ceiling. The natural stone and brick color bring in the cellar feel the client was looking for, while the rustic alder beams, flooring, and cabinetry help provide warmth. The entry door sequence is repeated along both walls in the room to provide rhythm in each ceiling barrel vault. These French doors also act as wine and cigar storage. To allow for ample cigar storage, a fully custom walk-in humidor was designed opposite the entry doors. The room is controlled by a fully concealed, state-of-the-art HVAC smoke eater system that allows for cigar enjoyment without any odor.
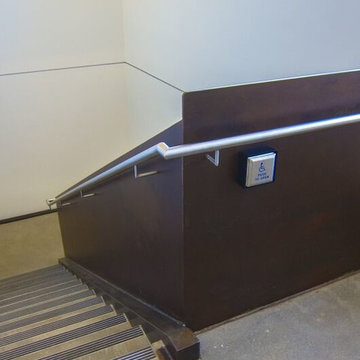
Morph Industries has been in operation since October 2007. In that time we have worked on many high end residences in Vancouver and Whistler area as our main focus for our architectural division.
We have a strong background in heavy structural steel as well as being self taught at stainless ornamental work and finishing. We are very proud to be able to fabricate some of the most beautiful ornamental metal work in the industry.
We are one of the only companies that is able to offer in-house ornamental stainless, aluminum and glass work as well as being fully certified for structural steel.
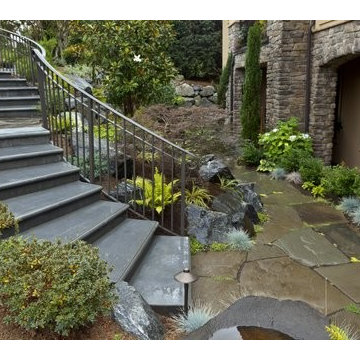
Elegant landscape steps and railing enhanced by fine landscape design. The work of Tom Barrett and Environmental Construction Inc.
Immagine di una grande scala curva contemporanea con pedata in cemento e alzata in metallo
Immagine di una grande scala curva contemporanea con pedata in cemento e alzata in metallo
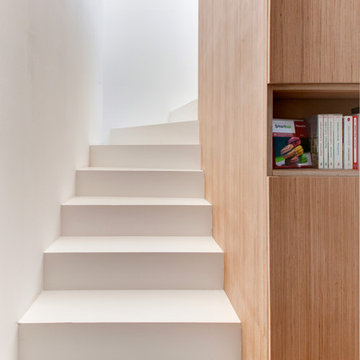
Attic bedroom design by Andrea Mosca, Architect, Paris France
Idee per una grande scala curva design con pedata in cemento
Idee per una grande scala curva design con pedata in cemento
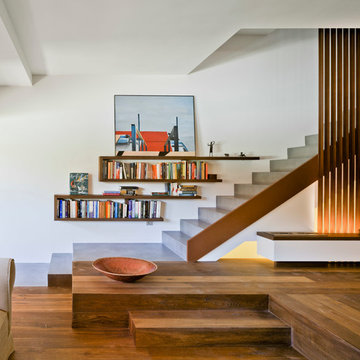
Ispirazione per una grande scala a rampa dritta minimalista con pedata in cemento e alzata in cemento
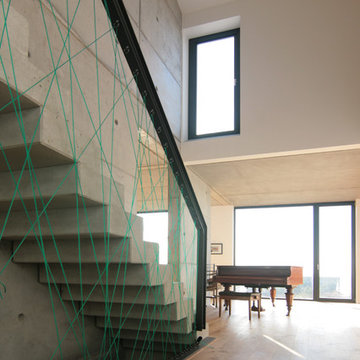
Heiko Messerschmidt
Esempio di una grande scala a rampa dritta contemporanea con pedata in cemento e alzata in cemento
Esempio di una grande scala a rampa dritta contemporanea con pedata in cemento e alzata in cemento
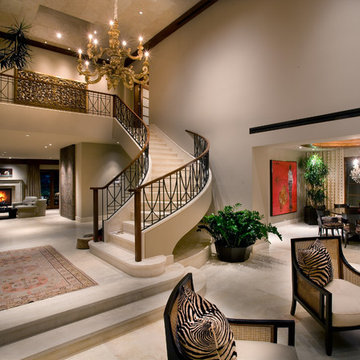
Entry Staircase - Remodel
Photo by Robert Hansen
Esempio di una grande scala curva contemporanea con pedata in cemento e alzata in cemento
Esempio di una grande scala curva contemporanea con pedata in cemento e alzata in cemento
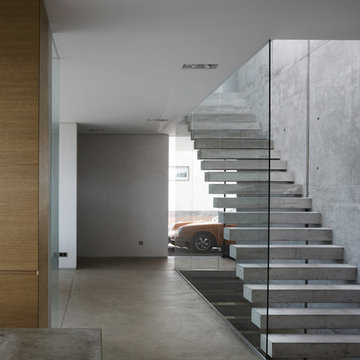
Esempio di una grande scala a rampa dritta minimal con pedata in cemento e nessuna alzata
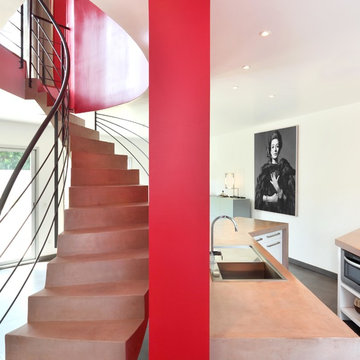
credit photo - Stephane Durieu
Foto di una grande scala curva contemporanea con pedata in cemento e alzata in cemento
Foto di una grande scala curva contemporanea con pedata in cemento e alzata in cemento
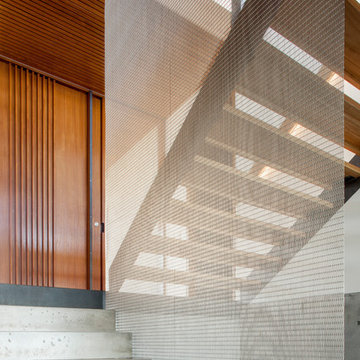
Simon Wood Photography
Foto di una grande scala a "U" minimal con pedata in cemento e alzata in cemento
Foto di una grande scala a "U" minimal con pedata in cemento e alzata in cemento
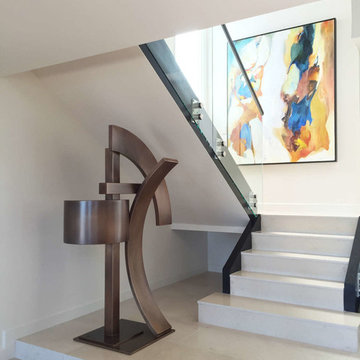
Idee per una grande scala a "U" design con pedata in cemento, alzata in cemento e parapetto in vetro
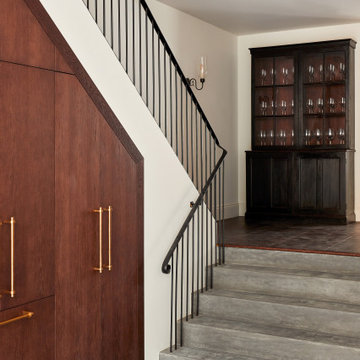
Beautiful staircase with a simple black metal railing. Underneath the stairs, there is built-in wooden cabinetry with large gold handles, adding a touch of elegance.
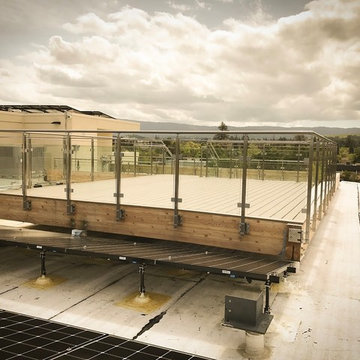
Idee per una grande scala minimalista con pedata in cemento, alzata in cemento e parapetto in vetro
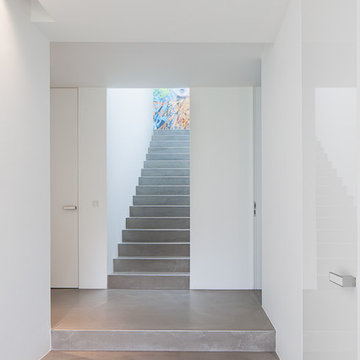
Photographer: Jose Campos - arqf.net, Architektubüro Philipp: philipparchitekten.de
Immagine di una grande scala a rampa dritta design con pedata in cemento e alzata in cemento
Immagine di una grande scala a rampa dritta design con pedata in cemento e alzata in cemento
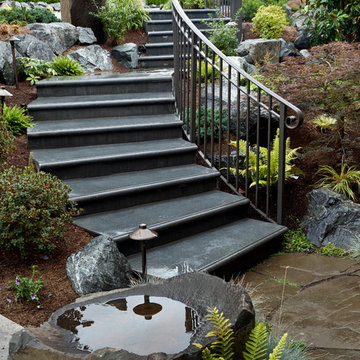
Metal and concrete steps with railing lead the way through the landscape with a touch of class. Who would expect such elegant stairs in this beautiful landscape design. This yard is one of extraordinary beauty. The picture does not do it justice.
Another view of this landscape can be seen in Bellevue Water Feature Design projects. Designed and built by Environmental Construction, Kirkland, WA
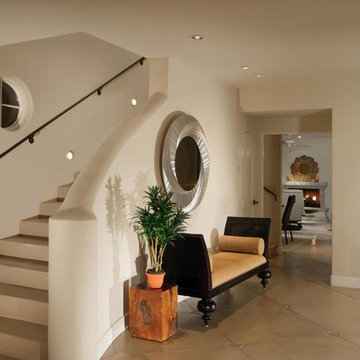
Esempio di una grande scala a rampa dritta mediterranea con pedata in cemento e alzata in cemento
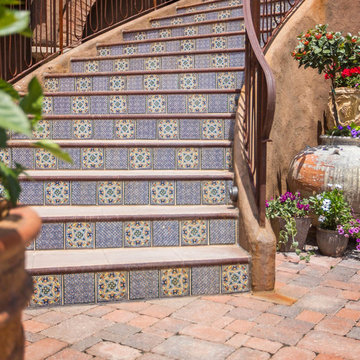
Idee per una grande scala curva mediterranea con pedata in cemento, alzata piastrellata e parapetto in metallo
509 Foto di grandi scale con pedata in cemento
1
