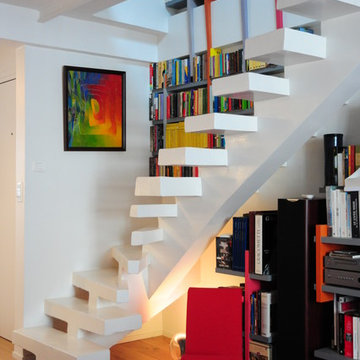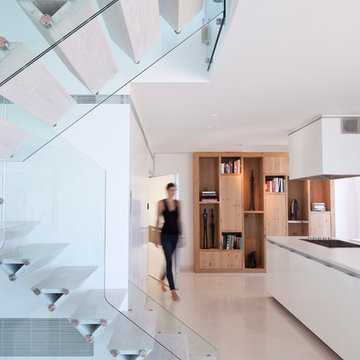2.277 Foto di scale con pedata acrillica e pedata in cemento
Filtra anche per:
Budget
Ordina per:Popolari oggi
1 - 20 di 2.277 foto
1 di 3
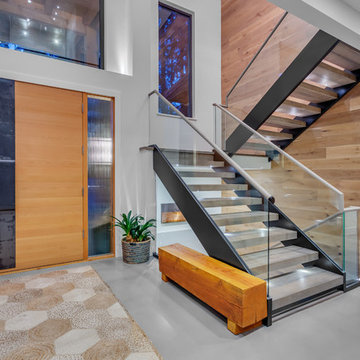
360hometours.ca
Immagine di una scala a "U" minimal con pedata in cemento e nessuna alzata
Immagine di una scala a "U" minimal con pedata in cemento e nessuna alzata

OVERVIEW
Set into a mature Boston area neighborhood, this sophisticated 2900SF home offers efficient use of space, expression through form, and myriad of green features.
MULTI-GENERATIONAL LIVING
Designed to accommodate three family generations, paired living spaces on the first and second levels are architecturally expressed on the facade by window systems that wrap the front corners of the house. Included are two kitchens, two living areas, an office for two, and two master suites.
CURB APPEAL
The home includes both modern form and materials, using durable cedar and through-colored fiber cement siding, permeable parking with an electric charging station, and an acrylic overhang to shelter foot traffic from rain.
FEATURE STAIR
An open stair with resin treads and glass rails winds from the basement to the third floor, channeling natural light through all the home’s levels.
LEVEL ONE
The first floor kitchen opens to the living and dining space, offering a grand piano and wall of south facing glass. A master suite and private ‘home office for two’ complete the level.
LEVEL TWO
The second floor includes another open concept living, dining, and kitchen space, with kitchen sink views over the green roof. A full bath, bedroom and reading nook are perfect for the children.
LEVEL THREE
The third floor provides the second master suite, with separate sink and wardrobe area, plus a private roofdeck.
ENERGY
The super insulated home features air-tight construction, continuous exterior insulation, and triple-glazed windows. The walls and basement feature foam-free cavity & exterior insulation. On the rooftop, a solar electric system helps offset energy consumption.
WATER
Cisterns capture stormwater and connect to a drip irrigation system. Inside the home, consumption is limited with high efficiency fixtures and appliances.
TEAM
Architecture & Mechanical Design – ZeroEnergy Design
Contractor – Aedi Construction
Photos – Eric Roth Photography
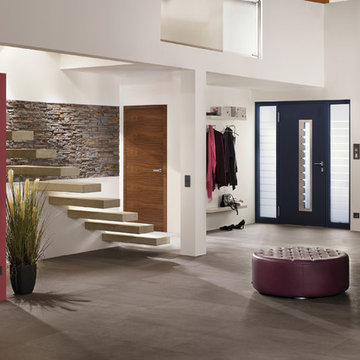
The composition of layers, the palette of shades, and the use of natural materials (concrete and granulate) give this stone his warm feel and romantic look. The Odyssee stone is 100 percent frost-resistant and can therefore be used indoors and outdoors. With a variety of sizes it's easy to make that realistic random looking wall. Stone Design is durable, easy to clean, does not discolor and is moist, frost, and heat resistant. The light weight panels are easy to install with a regular thin set mortar (tile adhesive) based on the subsurface conditions. The subtle variatons in color and shape make it look and feel like real stone. After treatment with a conrete sealer this stone is even more easy to keep clean.
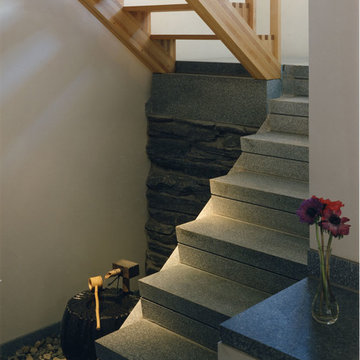
Foto di una scala a "U" minimal di medie dimensioni con pedata in cemento e alzata in cemento
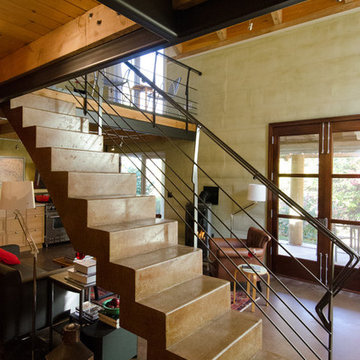
Concrete Staircase and metal handrail
Photo by Carolyn Bates
Immagine di una piccola scala sospesa contemporanea con pedata in cemento e alzata in cemento
Immagine di una piccola scala sospesa contemporanea con pedata in cemento e alzata in cemento
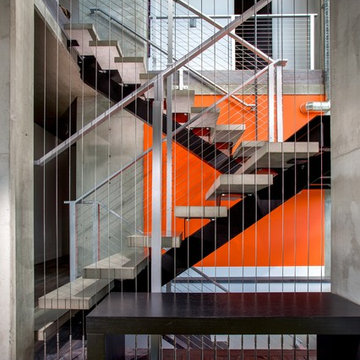
Custom Engineered Stair treads. Natural concrete colour
Ispirazione per una scala contemporanea con pedata in cemento e nessuna alzata
Ispirazione per una scala contemporanea con pedata in cemento e nessuna alzata

Mit diesen 3 Lichtschächten gewinnt der Eingangsbereich an Luft und Licht. Das ursprüngliche Treppenhaus wurde mit einem Stahlträger zum Wohnbereich hin geöffnet. Die ursprünglichen überstehenden Mamortreppen kantig abgeschnitten und beton unique gespachtelt. Das offene Treppenhaus mit dem dahinterliegende Flur mit Oberlichtern bringt viel Licht und Sonne und eine andere Perspektive in den Wohnbereich.

Esempio di una scala sospesa minimalista di medie dimensioni con pedata in cemento e alzata in cemento

Stairway. John Clemmer Photography
Idee per una scala a "U" minimalista di medie dimensioni con pedata in cemento, alzata in cemento e parapetto in materiali misti
Idee per una scala a "U" minimalista di medie dimensioni con pedata in cemento, alzata in cemento e parapetto in materiali misti
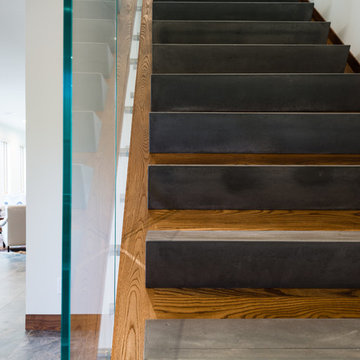
Paul Burk Photography
Immagine di una scala a "L" moderna di medie dimensioni con pedata in cemento, alzata in legno e parapetto in vetro
Immagine di una scala a "L" moderna di medie dimensioni con pedata in cemento, alzata in legno e parapetto in vetro
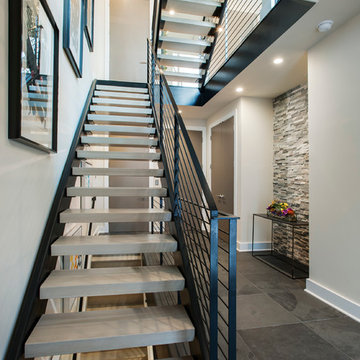
A modern inspired, contemporary town house in Philadelphia's most historic neighborhood. This custom built luxurious home provides state of the art urban living on six levels with all the conveniences of suburban homes. Vertical staking allows for each floor to have its own function, feel, style and purpose, yet they all blend to create a rarely seen home. A six-level elevator makes movement easy throughout. With over 5,000 square feet of usable indoor space and over 1,200 square feet of usable exterior space, this is urban living at its best. Breathtaking 360 degree views from the roof deck with outdoor kitchen and plunge pool makes this home a 365 day a year oasis in the city. Photography by Jay Greene.
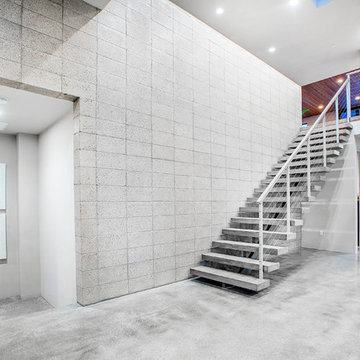
Immagine di una scala a rampa dritta minimalista di medie dimensioni con pedata in cemento e nessuna alzata

Immagine di una scala a "L" moderna di medie dimensioni con pedata in cemento, alzata in cemento e parapetto in vetro
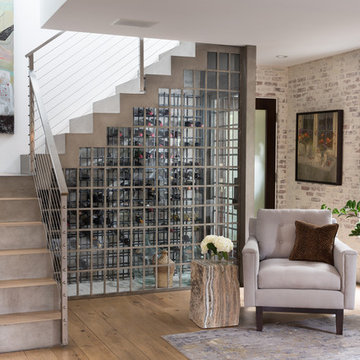
A unique use of a stairwell, this project has a wine room. Photo by: Rod Foster
Immagine di una scala sospesa chic di medie dimensioni con pedata in cemento, alzata in cemento e parapetto in cavi
Immagine di una scala sospesa chic di medie dimensioni con pedata in cemento, alzata in cemento e parapetto in cavi
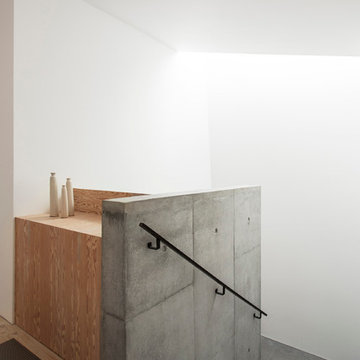
Olivier Hess
Foto di una scala minimalista con pedata in cemento e alzata in cemento
Foto di una scala minimalista con pedata in cemento e alzata in cemento
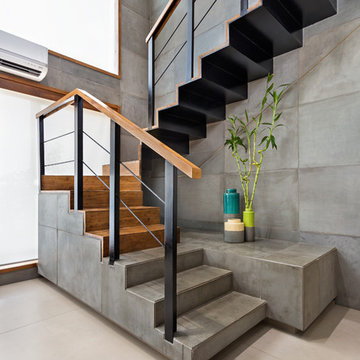
Photographer : Kunal Bhatia
Esempio di una scala a "U" industriale con pedata in cemento e alzata in cemento
Esempio di una scala a "U" industriale con pedata in cemento e alzata in cemento
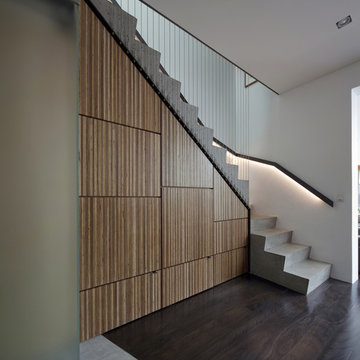
photo (c) Brett Boardman
Foto di una scala minimal con pedata in cemento e alzata in cemento
Foto di una scala minimal con pedata in cemento e alzata in cemento
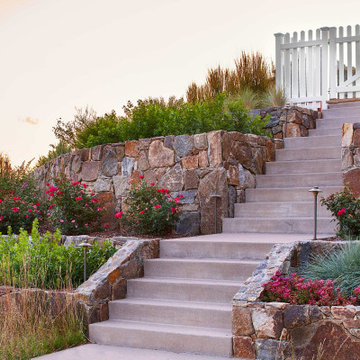
The staircase lined with granite retaining walls are filled with perennials and shrubs that are deer proof and drought-tolerant.
Immagine di una scala a rampa dritta classica di medie dimensioni con pedata in cemento
Immagine di una scala a rampa dritta classica di medie dimensioni con pedata in cemento
2.277 Foto di scale con pedata acrillica e pedata in cemento
1
