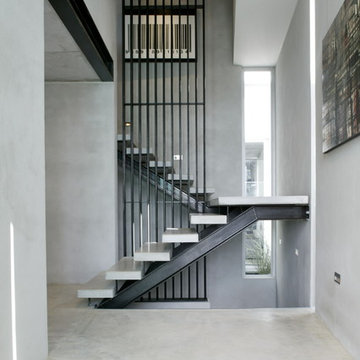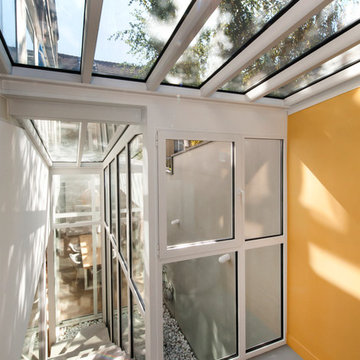2.277 Foto di scale con pedata acrillica e pedata in cemento
Filtra anche per:
Budget
Ordina per:Popolari oggi
121 - 140 di 2.277 foto
1 di 3
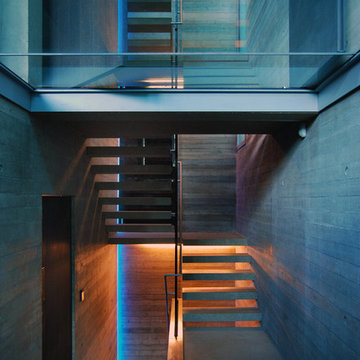
Open riser cantilevering concrete staircase with structural glass central panel, glass floors and concealed lighting.
Photography: Lyndon Douglas
Esempio di una scala a "U" contemporanea di medie dimensioni con pedata in cemento e nessuna alzata
Esempio di una scala a "U" contemporanea di medie dimensioni con pedata in cemento e nessuna alzata
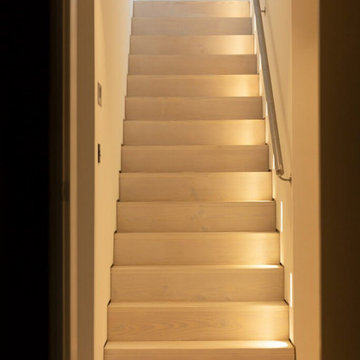
This staircase exudes a clean and neat appearance, adorned with wall lighting features that enhance its overall aesthetics. The design is characterized by a comfortable simplicity, achieving an elegant look that seamlessly blends functionality with style.
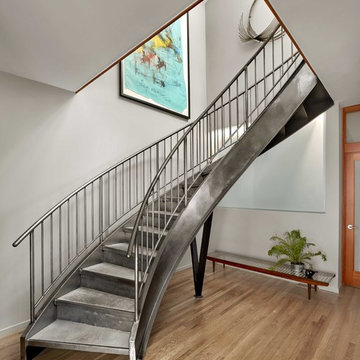
Cesar Rubio Photography
Esempio di una scala curva minimal di medie dimensioni con pedata in cemento, alzata in metallo e parapetto in metallo
Esempio di una scala curva minimal di medie dimensioni con pedata in cemento, alzata in metallo e parapetto in metallo
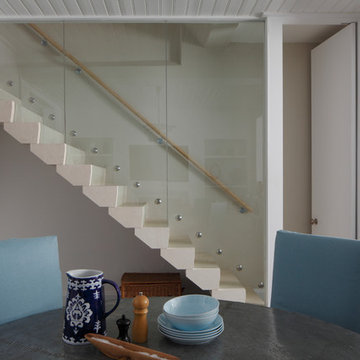
Stone staircase in Liemstone, Simple stone treads. With glass balustrade.
Immagine di una scala a rampa dritta minimal di medie dimensioni con pedata in cemento e alzata in cemento
Immagine di una scala a rampa dritta minimal di medie dimensioni con pedata in cemento e alzata in cemento
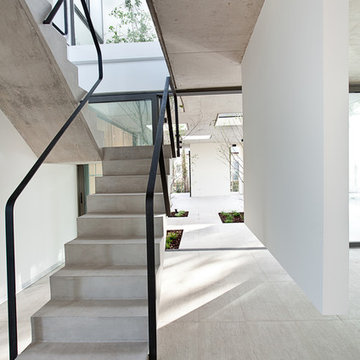
Curro Palacios Taberner
Ispirazione per una scala a "U" minimalista con pedata in cemento e alzata in cemento
Ispirazione per una scala a "U" minimalista con pedata in cemento e alzata in cemento
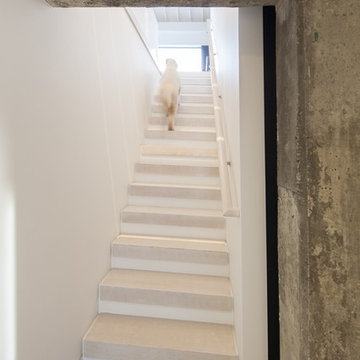
Image Courtesy © Chris Becker
Idee per una scala a rampa dritta costiera con pedata in cemento
Idee per una scala a rampa dritta costiera con pedata in cemento
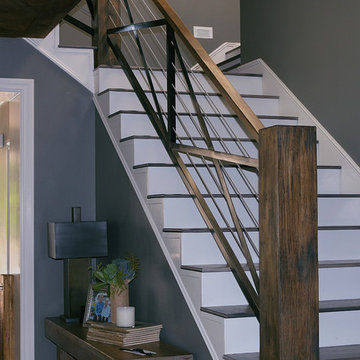
Immagine di una grande scala a "L" contemporanea con pedata in cemento e alzata in legno verniciato

Idee per una scala a rampa dritta minimal di medie dimensioni con pedata in cemento e alzata in cemento
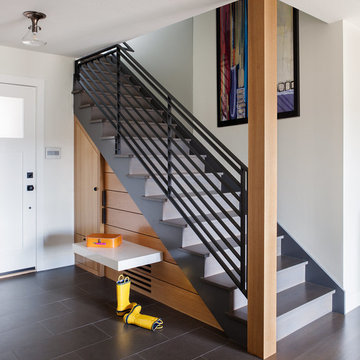
Michele Lee Willson Photography
Ispirazione per una grande scala a rampa dritta design con pedata in cemento e alzata in cemento
Ispirazione per una grande scala a rampa dritta design con pedata in cemento e alzata in cemento
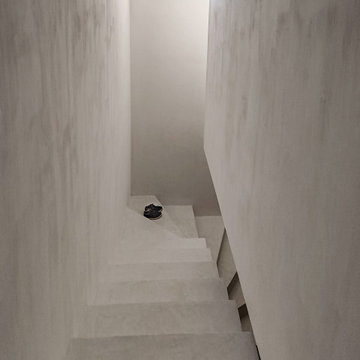
Immagine di una scala a "U" mediterranea di medie dimensioni con pedata in cemento e alzata in cemento

In 2014, we were approached by a couple to achieve a dream space within their existing home. They wanted to expand their existing bar, wine, and cigar storage into a new one-of-a-kind room. Proud of their Italian heritage, they also wanted to bring an “old-world” feel into this project to be reminded of the unique character they experienced in Italian cellars. The dramatic tone of the space revolves around the signature piece of the project; a custom milled stone spiral stair that provides access from the first floor to the entry of the room. This stair tower features stone walls, custom iron handrails and spindles, and dry-laid milled stone treads and riser blocks. Once down the staircase, the entry to the cellar is through a French door assembly. The interior of the room is clad with stone veneer on the walls and a brick barrel vault ceiling. The natural stone and brick color bring in the cellar feel the client was looking for, while the rustic alder beams, flooring, and cabinetry help provide warmth. The entry door sequence is repeated along both walls in the room to provide rhythm in each ceiling barrel vault. These French doors also act as wine and cigar storage. To allow for ample cigar storage, a fully custom walk-in humidor was designed opposite the entry doors. The room is controlled by a fully concealed, state-of-the-art HVAC smoke eater system that allows for cigar enjoyment without any odor.
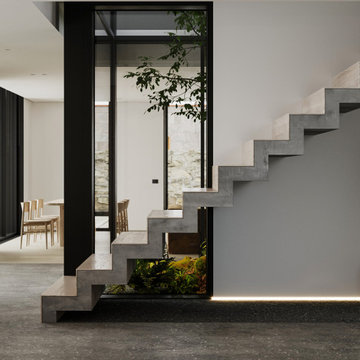
Idee per una scala a rampa dritta design di medie dimensioni con pedata in cemento e alzata in legno
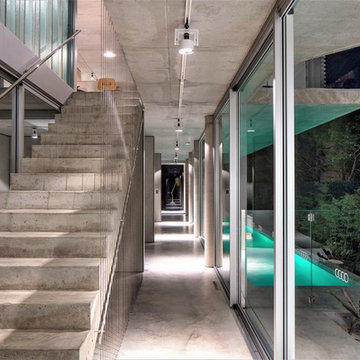
Idee per una scala a rampa dritta industriale con pedata in cemento, alzata in cemento e parapetto in cavi
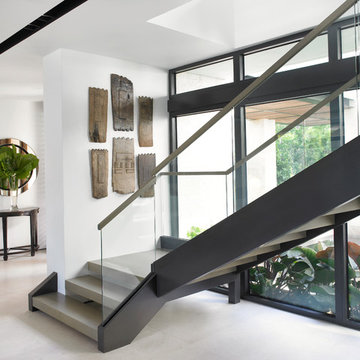
Ispirazione per una scala a "L" costiera con pedata in cemento, nessuna alzata, parapetto in vetro e decorazioni per pareti
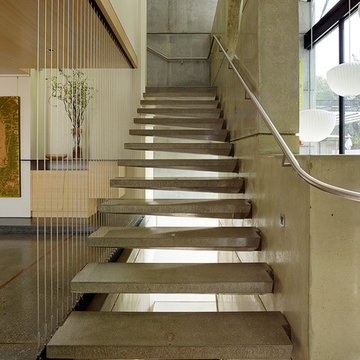
Fu-Tung Cheng, CHENG Design
• View of Interior staircase of Concrete and Wood house, House 7
House 7, named the "Concrete Village Home", is Cheng Design's seventh custom home project. With inspiration of a "small village" home, this project brings in dwellings of different size and shape that support and intertwine with one another. Featuring a sculpted, concrete geological wall, pleated butterfly roof, and rainwater installations, House 7 exemplifies an interconnectedness and energetic relationship between home and the natural elements.
Photography: Matthew Millman
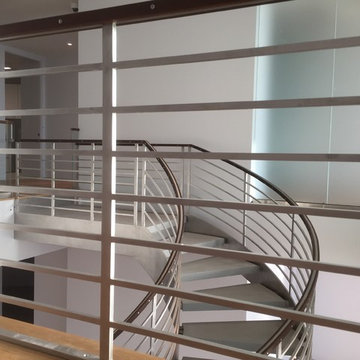
David K. Lowe
Ispirazione per un'ampia scala curva moderna con pedata in cemento e parapetto in materiali misti
Ispirazione per un'ampia scala curva moderna con pedata in cemento e parapetto in materiali misti
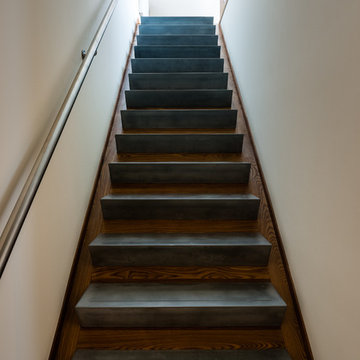
Paul Burk Photography
Esempio di una scala a rampa dritta moderna di medie dimensioni con pedata in cemento, alzata in legno e parapetto in metallo
Esempio di una scala a rampa dritta moderna di medie dimensioni con pedata in cemento, alzata in legno e parapetto in metallo
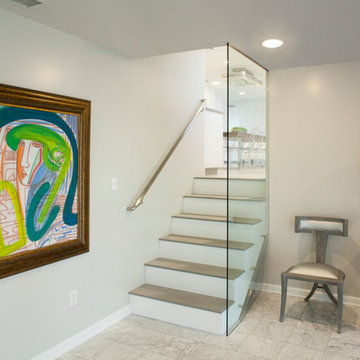
Catherine "Cie" Stroud Photography
Foto di una piccola scala a rampa dritta minimalista con pedata in cemento e alzata in legno verniciato
Foto di una piccola scala a rampa dritta minimalista con pedata in cemento e alzata in legno verniciato
2.277 Foto di scale con pedata acrillica e pedata in cemento
7
