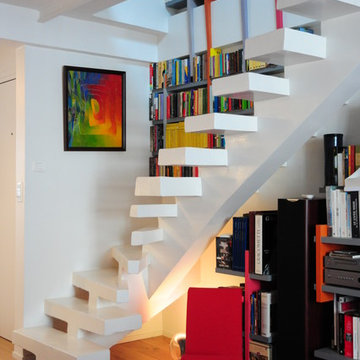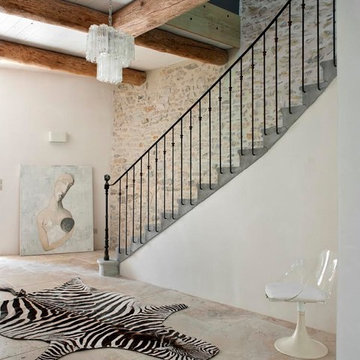329 Foto di scale con pedata in cemento
Filtra anche per:
Budget
Ordina per:Popolari oggi
1 - 20 di 329 foto
1 di 3
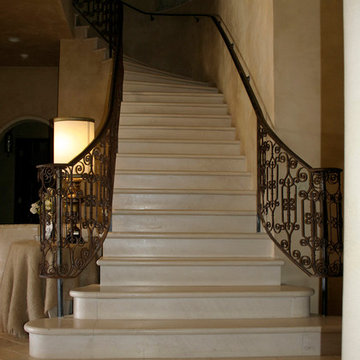
Idee per una scala curva mediterranea di medie dimensioni con pedata in cemento e alzata in metallo
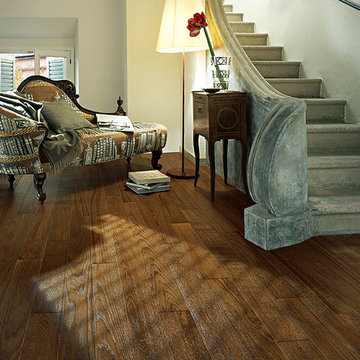
Color: Castle Cottage Oak Cognac Woodloc
Esempio di una piccola scala a rampa dritta mediterranea con pedata in cemento e alzata in cemento
Esempio di una piccola scala a rampa dritta mediterranea con pedata in cemento e alzata in cemento
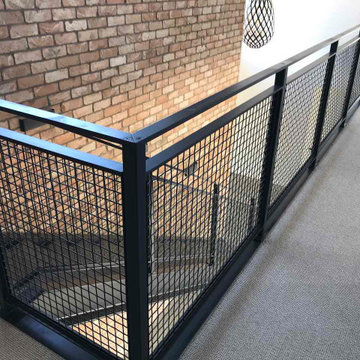
These Auckland homeowners wanted an industrial style look for their interior home design. So when it came to building the staircase, handrail and balustrades, we knew the exposed steel in a matte black was going to be the right look for them.
Due to the double stringers and concrete treads, this style of staircase is extremely solid and has zero movement, massively reducing noise.
Our biggest challenge on this project was that the double stringer staircase was designed with concrete treads that needed to be colour matched to the pre-existing floor.
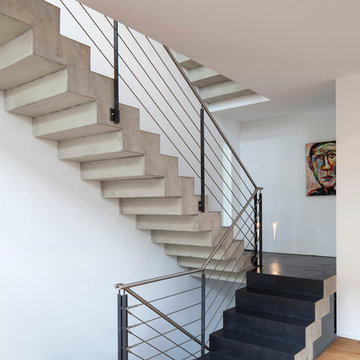
Fotografie: Markus Bollen
Foto di una scala a rampa dritta design di medie dimensioni con pedata in cemento, alzata in cemento e parapetto in metallo
Foto di una scala a rampa dritta design di medie dimensioni con pedata in cemento, alzata in cemento e parapetto in metallo
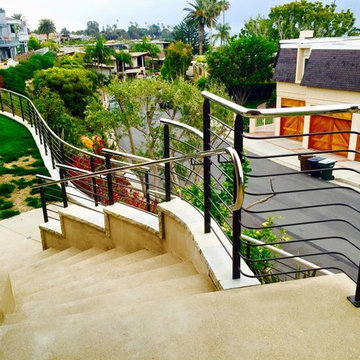
Immagine di una grande scala curva moderna con pedata in cemento, alzata in cemento e parapetto in metallo
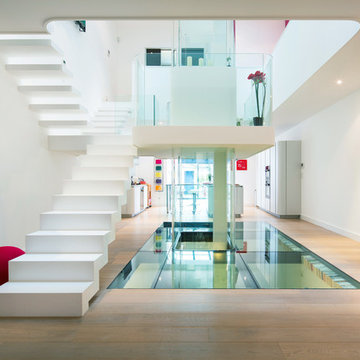
Pierre Antoine Compain Studio
Foto di una grande scala a "U" design con pedata in cemento e alzata in cemento
Foto di una grande scala a "U" design con pedata in cemento e alzata in cemento
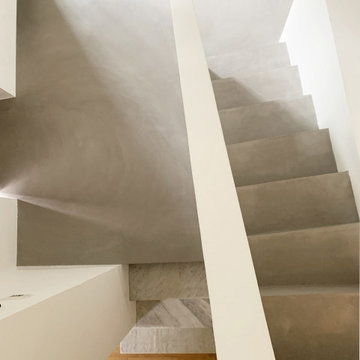
Foto di una piccola scala a rampa dritta classica con pedata in cemento e alzata in cemento
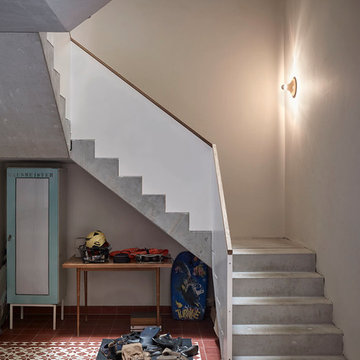
Treppenaufgang
__ Foto: MIchael Moser
Immagine di una scala a "U" industriale di medie dimensioni con pedata in cemento e alzata in cemento
Immagine di una scala a "U" industriale di medie dimensioni con pedata in cemento e alzata in cemento
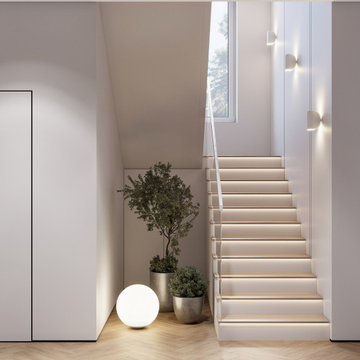
Foto di una scala a rampa dritta contemporanea di medie dimensioni con pedata in cemento, alzata in legno, parapetto in vetro e boiserie
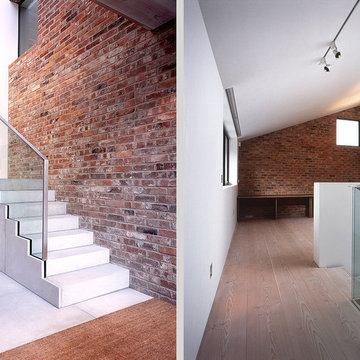
Foto di una grande scala curva minimalista con pedata in cemento, alzata in vetro e parapetto in metallo
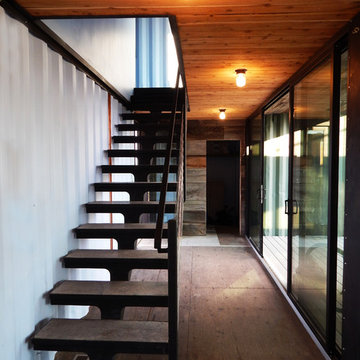
Photography by John Gibbons
This project is designed as a family retreat for a client that has been visiting the southern Colorado area for decades. The cabin consists of two bedrooms and two bathrooms – with guest quarters accessed from exterior deck.
Project by Studio H:T principal in charge Brad Tomecek (now with Tomecek Studio Architecture). The project is assembled with the structural and weather tight use of shipping containers. The cabin uses one 40’ container and six 20′ containers. The ends will be structurally reinforced and enclosed with additional site built walls and custom fitted high-performance glazing assemblies.
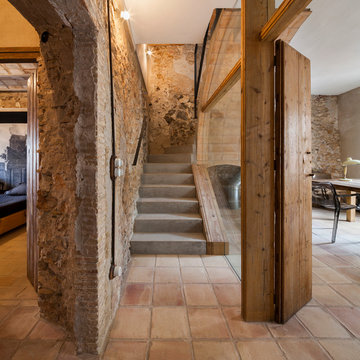
FA House, L'Escala - Fotografía: Lluis Casals
Idee per una scala curva mediterranea di medie dimensioni con pedata in cemento e alzata in cemento
Idee per una scala curva mediterranea di medie dimensioni con pedata in cemento e alzata in cemento
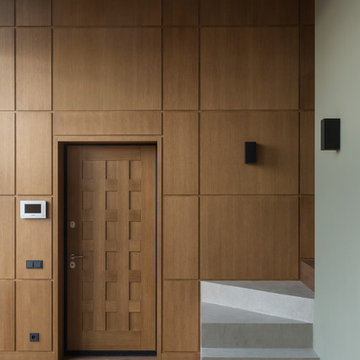
Architects Krauze Alexander, Krauze Anna
Esempio di una scala a "U" minimal di medie dimensioni con pedata in cemento, alzata in cemento e parapetto in metallo
Esempio di una scala a "U" minimal di medie dimensioni con pedata in cemento, alzata in cemento e parapetto in metallo
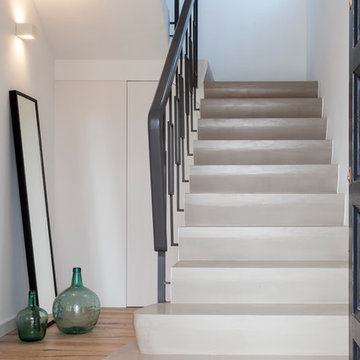
Idee per una scala a "U" chic di medie dimensioni con pedata in cemento e alzata in cemento
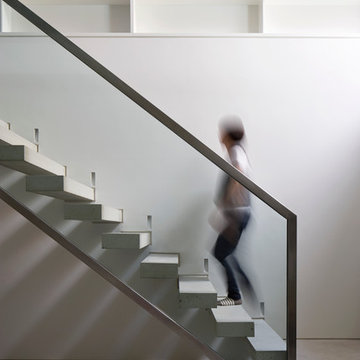
Cantilevering concrete tread staircase with structural glass balustrade, stainless steel handrail and glass floor above.
Photography: James Brittain
Esempio di una scala a rampa dritta contemporanea di medie dimensioni con pedata in cemento e nessuna alzata
Esempio di una scala a rampa dritta contemporanea di medie dimensioni con pedata in cemento e nessuna alzata
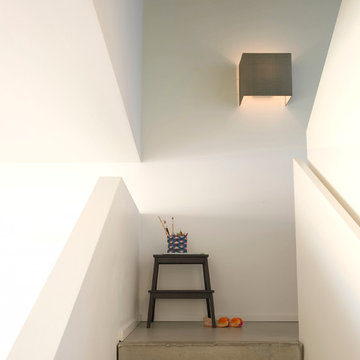
Idee per una scala a "U" minimal di medie dimensioni con pedata in cemento e alzata in cemento
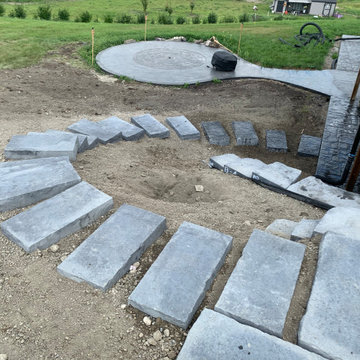
Our client wanted to do their own project but needed help with designing and the construction of 3 walls and steps down their very sloped side yard as well as a stamped concrete patio. We designed 3 tiers to take care of the slope and built a nice curved step stone walkway to carry down to the patio and sitting area. With that we left the rest of the "easy stuff" to our clients to tackle on their own!!!
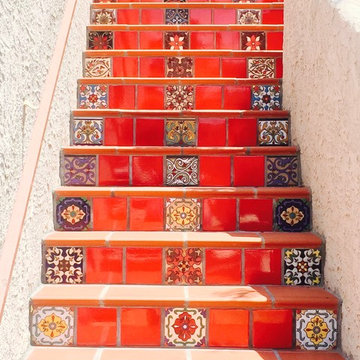
12x12 saltillo field tile with stair caps. Risers were done handmade 6x6 decorative tile.
Foto di una scala a rampa dritta mediterranea di medie dimensioni con pedata in cemento e alzata piastrellata
Foto di una scala a rampa dritta mediterranea di medie dimensioni con pedata in cemento e alzata piastrellata
329 Foto di scale con pedata in cemento
1
