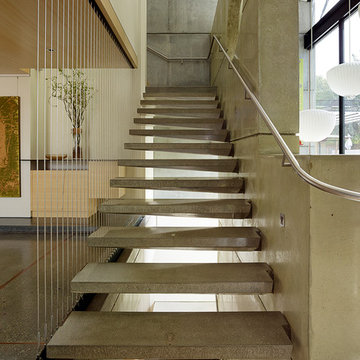514 Foto di scale con pedata in cemento e parapetto in metallo
Filtra anche per:
Budget
Ordina per:Popolari oggi
1 - 20 di 514 foto
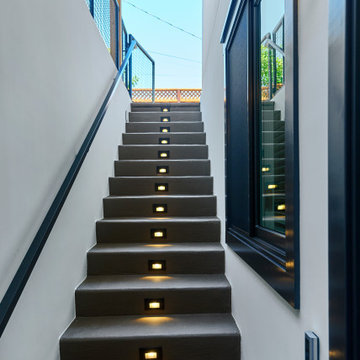
This staircase runs along the rear exterior of the house down to the finished basement.
Foto di una scala a rampa dritta american style di medie dimensioni con pedata in cemento, alzata in cemento e parapetto in metallo
Foto di una scala a rampa dritta american style di medie dimensioni con pedata in cemento, alzata in cemento e parapetto in metallo
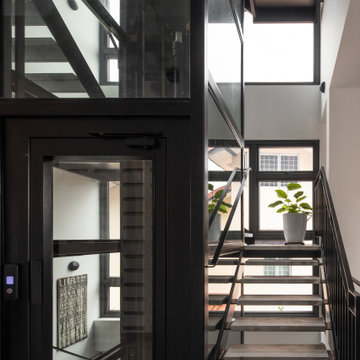
Esempio di una scala a "U" minimal con pedata in cemento, nessuna alzata e parapetto in metallo
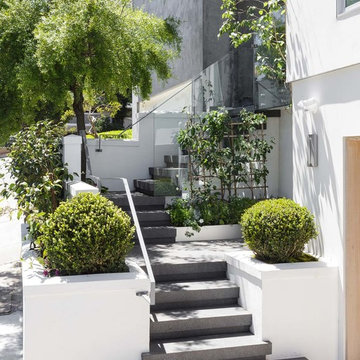
Foto di una scala a "L" minimal con pedata in cemento, alzata in cemento e parapetto in metallo
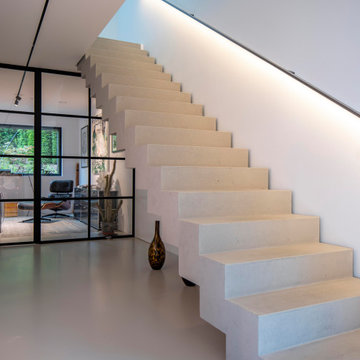
Foto: Michael Voit, Nußdorf
Foto di una scala a rampa dritta design con pedata in cemento, alzata in cemento e parapetto in metallo
Foto di una scala a rampa dritta design con pedata in cemento, alzata in cemento e parapetto in metallo
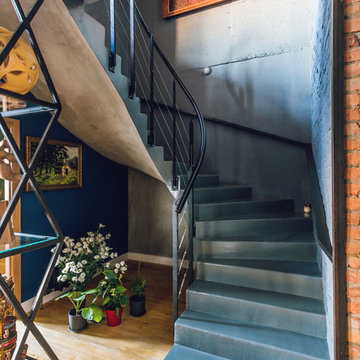
Михаил Чекалов
Idee per una scala curva industriale con pedata in cemento, alzata in cemento e parapetto in metallo
Idee per una scala curva industriale con pedata in cemento, alzata in cemento e parapetto in metallo
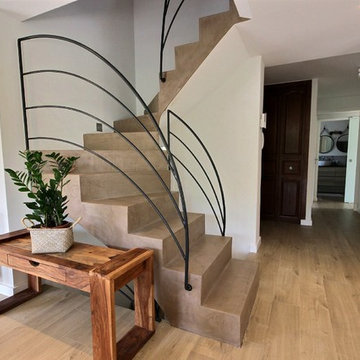
Ispirazione per una scala curva costiera di medie dimensioni con pedata in cemento, alzata in cemento e parapetto in metallo
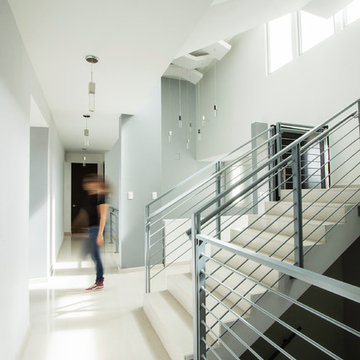
Paola Quevedo
Immagine di una grande scala a "U" minimalista con pedata in cemento, alzata in cemento e parapetto in metallo
Immagine di una grande scala a "U" minimalista con pedata in cemento, alzata in cemento e parapetto in metallo
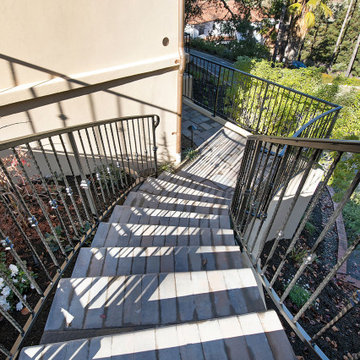
To create easy and safe access to the backyard from the front of the house, we built a retaining wall and created a path using pavers. There was a very large oak tree that had to be preserved along the route of the new path. The iron railing near the pool deck was matched and used throughout the new pathway, which starts at the driveway and goes all along the side of the house, up the new stairs to the pool deck and outdoor kitchen.
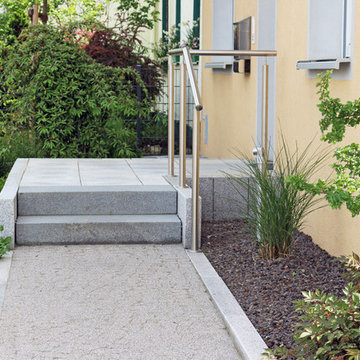
Florian Rauch
Immagine di una piccola scala a rampa dritta contemporanea con pedata in cemento, alzata in cemento e parapetto in metallo
Immagine di una piccola scala a rampa dritta contemporanea con pedata in cemento, alzata in cemento e parapetto in metallo
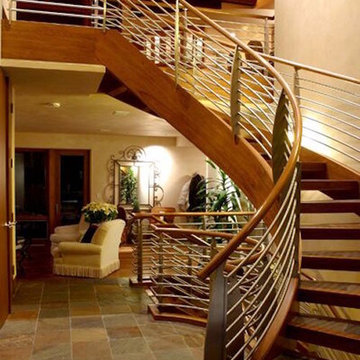
Idee per una grande scala curva moderna con pedata in cemento, nessuna alzata e parapetto in metallo
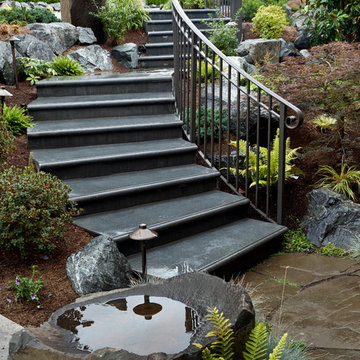
Metal and concrete steps with railing lead the way through the landscape with a touch of class. Who would expect such elegant stairs in this beautiful landscape design. This yard is one of extraordinary beauty. The picture does not do it justice.
Another view of this landscape can be seen in Bellevue Water Feature Design projects. Designed and built by Environmental Construction, Kirkland, WA

Immagine di una scala curva moderna con pedata in cemento, alzata in cemento e parapetto in metallo
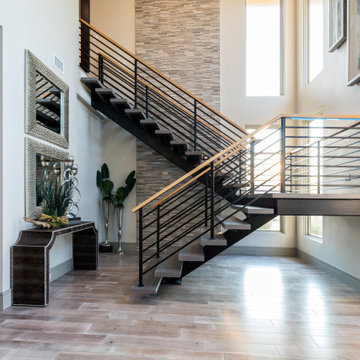
Foto di una grande scala a "U" design con pedata in cemento, nessuna alzata e parapetto in metallo
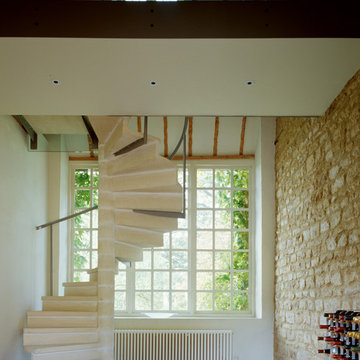
By removing the existing utility room and toilet that were previously located in the entrance area and the area of the floor above, the architect was able to discover the beautiful stone walls and create a dramatic double-height space. The full-height window gave views through to the open countryside beyond and the contemporary bridge connected both old and new and either end of the barn.
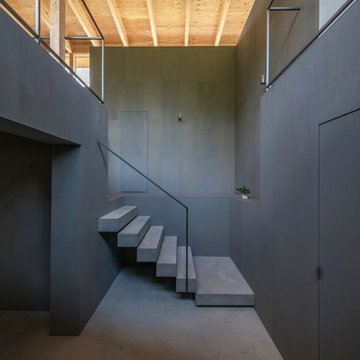
photo by hiroshi tanigawa
Idee per una scala a rampa dritta moderna con pedata in cemento, alzata in cemento e parapetto in metallo
Idee per una scala a rampa dritta moderna con pedata in cemento, alzata in cemento e parapetto in metallo
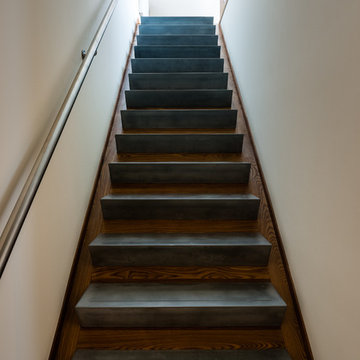
Paul Burk Photography
Esempio di una scala a rampa dritta moderna di medie dimensioni con pedata in cemento, alzata in legno e parapetto in metallo
Esempio di una scala a rampa dritta moderna di medie dimensioni con pedata in cemento, alzata in legno e parapetto in metallo
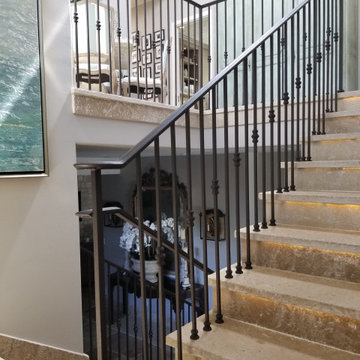
Esempio di una grande scala a "U" minimalista con pedata in cemento, alzata in cemento e parapetto in metallo
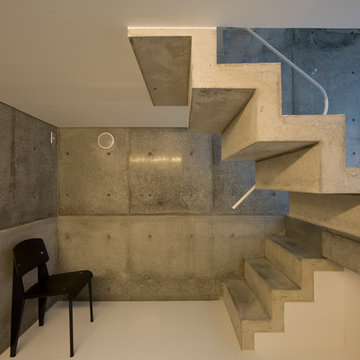
photo:吉田誠
Immagine di una scala a "U" moderna con pedata in cemento, alzata in cemento e parapetto in metallo
Immagine di una scala a "U" moderna con pedata in cemento, alzata in cemento e parapetto in metallo
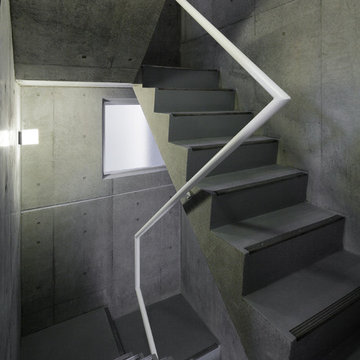
Idee per una scala a "U" con pedata in cemento, alzata in cemento e parapetto in metallo
514 Foto di scale con pedata in cemento e parapetto in metallo
1
