15.807 Foto di scale
Filtra anche per:
Budget
Ordina per:Popolari oggi
1 - 20 di 15.807 foto
1 di 2

Ingresso e scala. La scala esistente è stata rivestita in marmo nero marquinia, alla base il mobile del soggiorno abbraccia la scala e arriva a completarsi nel mobile del'ingresso. Pareti verdi e pavimento ingresso in marmo verde alpi.
Nel sotto scala è stata ricavato un armadio guardaroba per l'ingresso.

Lake Front Country Estate Front Hall, design by Tom Markalunas, built by Resort Custom Homes. Photography by Rachael Boling.
Immagine di un'ampia scala a "U" tradizionale con pedata in legno e alzata in legno verniciato
Immagine di un'ampia scala a "U" tradizionale con pedata in legno e alzata in legno verniciato
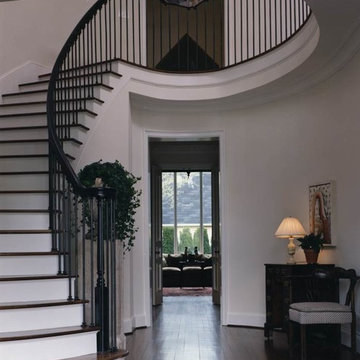
Guests sweep into the home through a set of red double doors. An elliptical Mediterranean staircase awes visitors as their eyes leave the waxed-steel spindles and beech railing to soak up the clean, white walls and dark black walnut floors." The high ceilings of the main-level rooms are intricate part of the home's one and a half story design. To create an ideal sense of scale, the roof was carefully crafted to facilitate the dormers and height of the upper-level rooms.
Providing a view from the front door into the cozy den was just one way Kevin created intimacy while maximizing space and light.

Shadow newel cap in White Oak with metal balusters.
Ispirazione per una scala a rampa dritta moderna di medie dimensioni con pedata in moquette, alzata in moquette e parapetto in materiali misti
Ispirazione per una scala a rampa dritta moderna di medie dimensioni con pedata in moquette, alzata in moquette e parapetto in materiali misti

Photography by Paul Dyer
Esempio di una scala a rampa dritta minimal di medie dimensioni con pedata in legno, alzata in legno e parapetto in metallo
Esempio di una scala a rampa dritta minimal di medie dimensioni con pedata in legno, alzata in legno e parapetto in metallo
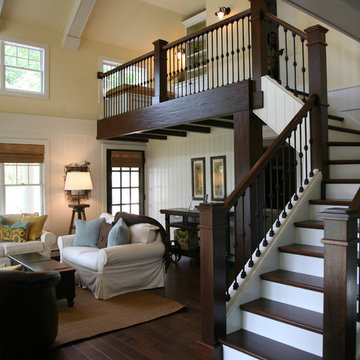
lakeside guest house, designed by Beth Welsh of Interior Changes, built by Lowell Management
Idee per una scala a "L" classica di medie dimensioni con pedata in legno, alzata in legno verniciato e parapetto in metallo
Idee per una scala a "L" classica di medie dimensioni con pedata in legno, alzata in legno verniciato e parapetto in metallo
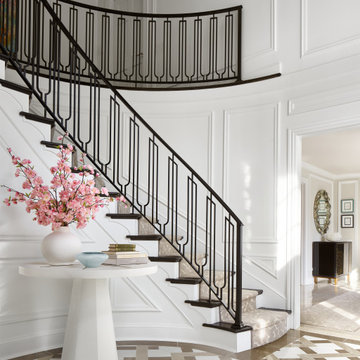
The grand foyer of our Bryn Mawr Remodel welcomes guests in a luxuriously stylish way. The custom foyer tile design required our precision craftsmanship to ensure the intricate design was executed perfectly.
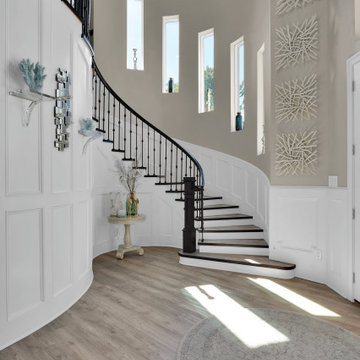
Foto di una grande scala curva classica con pedata in legno, alzata in legno verniciato, parapetto in legno e boiserie
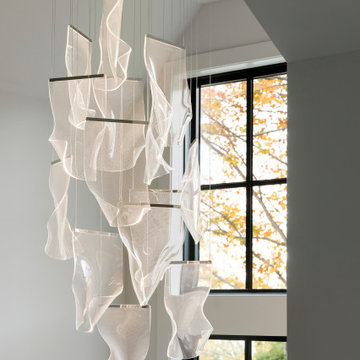
Randolph Interior Design - Interior Design | Mikan Custom Homes – Builder | Peter Eskuche – Architect | Spacecrafting - Photographer
Idee per una scala classica
Idee per una scala classica

Storage integrated into staircase.
Foto di una scala a rampa dritta stile marino di medie dimensioni con pedata in legno, alzata in legno e parapetto in legno
Foto di una scala a rampa dritta stile marino di medie dimensioni con pedata in legno, alzata in legno e parapetto in legno
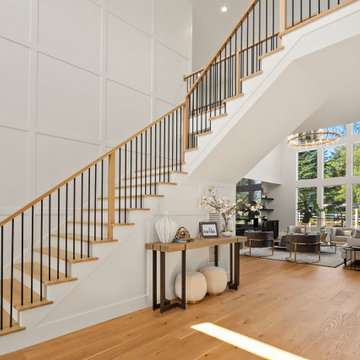
Foto di una grande scala a "L" classica con pedata in legno, alzata in legno verniciato, parapetto in materiali misti e pannellatura

Take a home that has seen many lives and give it yet another one! This entry foyer got opened up to the kitchen and now gives the home a flow it had never seen.
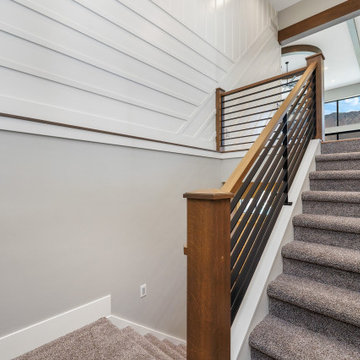
Ispirazione per una grande scala a "U" moderna con pedata in moquette, alzata in moquette, parapetto in materiali misti e pannellatura
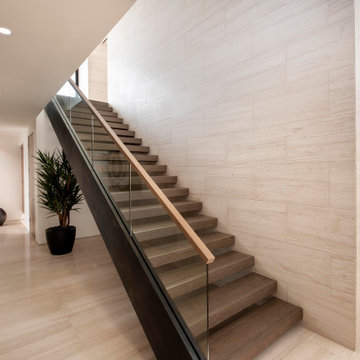
A wood, glass and steel staircase leading to a bonus room highlight a passageway bearing leather-textured limestone walls and honed limestone floors.
Project Details // Now and Zen
Renovation, Paradise Valley, Arizona
Architecture: Drewett Works
Builder: Brimley Development
Interior Designer: Ownby Design
Photographer: Dino Tonn
Limestone (Demitasse) flooring and walls: Solstice Stone
Windows (Arcadia): Elevation Window & Door
Faux plants: Botanical Elegance
https://www.drewettworks.com/now-and-zen/
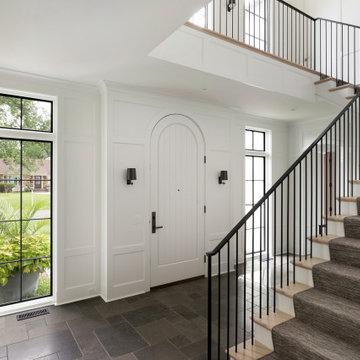
janet gridley interior design, new construction,transitional design, paneled entryway and stair.
Esempio di una scala classica con pannellatura
Esempio di una scala classica con pannellatura
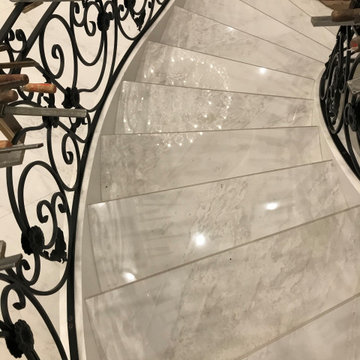
A Curving staircase, with custom marble cuts needed for the irregular contoured design. A galvanized steel bannister runs down the sidings like a waterfall
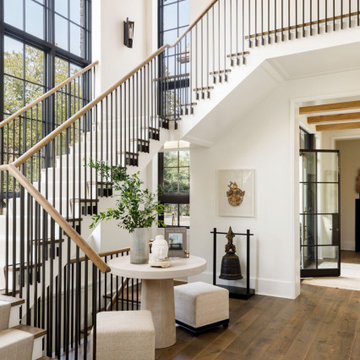
Esempio di una grande scala a "L" tradizionale con pedata in legno, alzata in legno e parapetto in metallo

Esempio di una grande scala curva classica con pedata in legno, alzata in legno verniciato, parapetto in legno e pannellatura
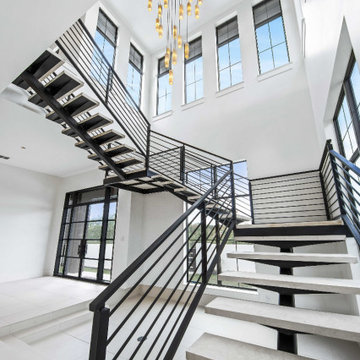
Foto di una grande scala sospesa chic con pedata in pietra calcarea e parapetto in metallo
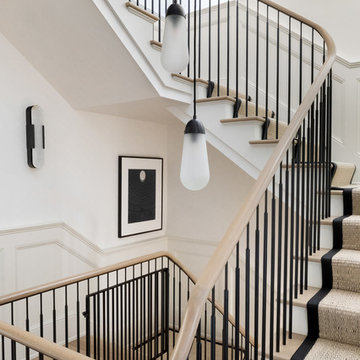
Austin Victorian by Chango & Co.
Architectural Advisement & Interior Design by Chango & Co.
Architecture by William Hablinski
Construction by J Pinnelli Co.
Photography by Sarah Elliott
15.807 Foto di scale
1