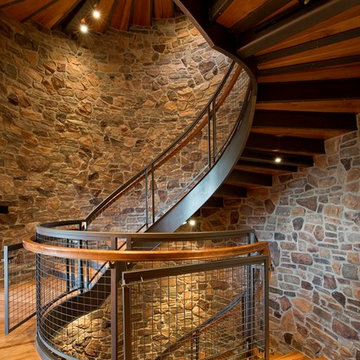6.710 Foto di grandi scale
Filtra anche per:
Budget
Ordina per:Popolari oggi
1 - 20 di 6.710 foto
1 di 3
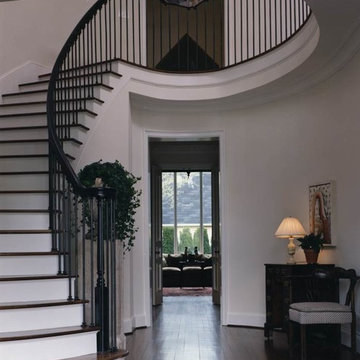
Guests sweep into the home through a set of red double doors. An elliptical Mediterranean staircase awes visitors as their eyes leave the waxed-steel spindles and beech railing to soak up the clean, white walls and dark black walnut floors." The high ceilings of the main-level rooms are intricate part of the home's one and a half story design. To create an ideal sense of scale, the roof was carefully crafted to facilitate the dormers and height of the upper-level rooms.
Providing a view from the front door into the cozy den was just one way Kevin created intimacy while maximizing space and light.
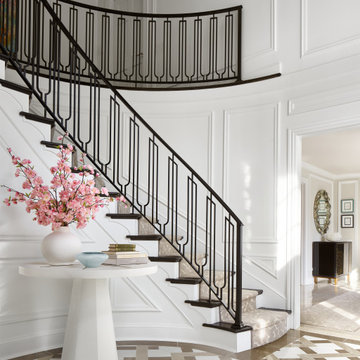
The grand foyer of our Bryn Mawr Remodel welcomes guests in a luxuriously stylish way. The custom foyer tile design required our precision craftsmanship to ensure the intricate design was executed perfectly.
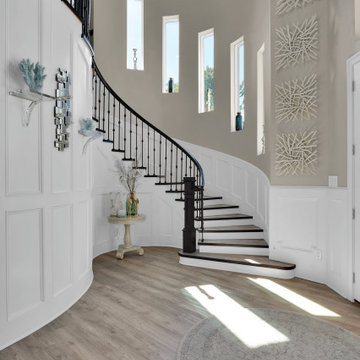
Foto di una grande scala curva classica con pedata in legno, alzata in legno verniciato, parapetto in legno e boiserie
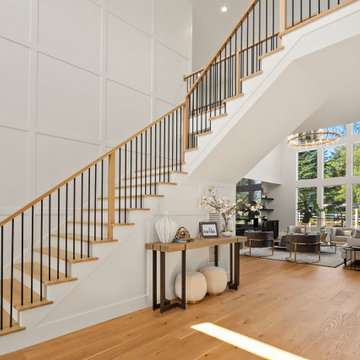
Foto di una grande scala a "L" classica con pedata in legno, alzata in legno verniciato, parapetto in materiali misti e pannellatura

Take a home that has seen many lives and give it yet another one! This entry foyer got opened up to the kitchen and now gives the home a flow it had never seen.
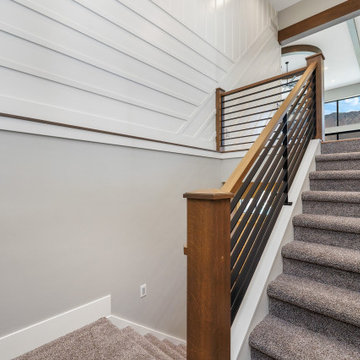
Ispirazione per una grande scala a "U" moderna con pedata in moquette, alzata in moquette, parapetto in materiali misti e pannellatura
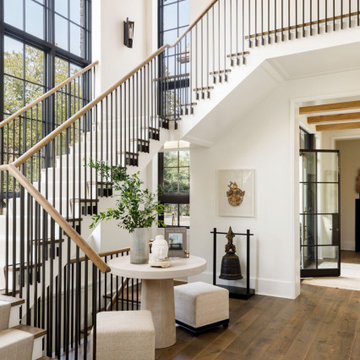
Esempio di una grande scala a "L" tradizionale con pedata in legno, alzata in legno e parapetto in metallo

Esempio di una grande scala curva classica con pedata in legno, alzata in legno verniciato, parapetto in legno e pannellatura
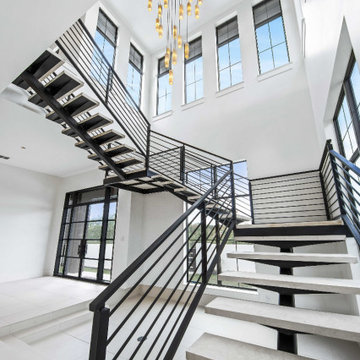
Foto di una grande scala sospesa chic con pedata in pietra calcarea e parapetto in metallo
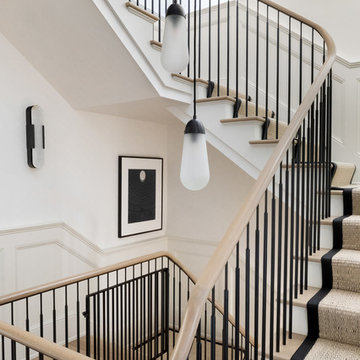
Austin Victorian by Chango & Co.
Architectural Advisement & Interior Design by Chango & Co.
Architecture by William Hablinski
Construction by J Pinnelli Co.
Photography by Sarah Elliott
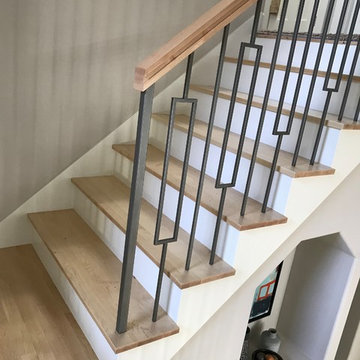
Portland Stair Company
Esempio di una grande scala a "U" moderna con pedata in legno, alzata in legno e parapetto in materiali misti
Esempio di una grande scala a "U" moderna con pedata in legno, alzata in legno e parapetto in materiali misti
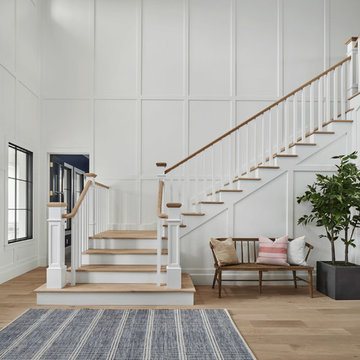
Roehner Ryan
Foto di una grande scala a "L" country con pedata in legno, alzata in legno verniciato e parapetto in legno
Foto di una grande scala a "L" country con pedata in legno, alzata in legno verniciato e parapetto in legno
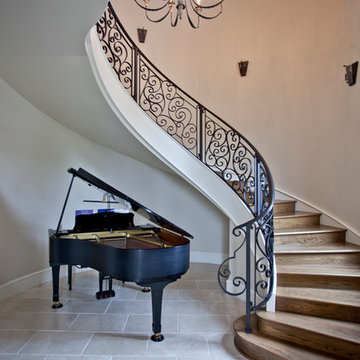
Esempio di una grande scala curva mediterranea con pedata in legno, alzata in legno e parapetto in metallo
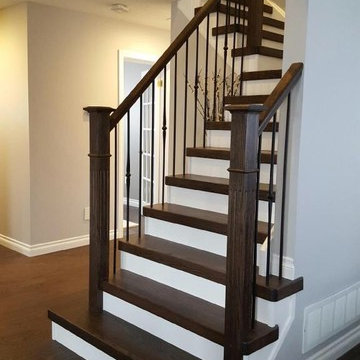
Main level to upper level view, solid wood treads with white risers and iron spindles.
Immagine di una grande scala a "L" classica con pedata in legno, alzata in legno verniciato e parapetto in legno
Immagine di una grande scala a "L" classica con pedata in legno, alzata in legno verniciato e parapetto in legno

In 2014, we were approached by a couple to achieve a dream space within their existing home. They wanted to expand their existing bar, wine, and cigar storage into a new one-of-a-kind room. Proud of their Italian heritage, they also wanted to bring an “old-world” feel into this project to be reminded of the unique character they experienced in Italian cellars. The dramatic tone of the space revolves around the signature piece of the project; a custom milled stone spiral stair that provides access from the first floor to the entry of the room. This stair tower features stone walls, custom iron handrails and spindles, and dry-laid milled stone treads and riser blocks. Once down the staircase, the entry to the cellar is through a French door assembly. The interior of the room is clad with stone veneer on the walls and a brick barrel vault ceiling. The natural stone and brick color bring in the cellar feel the client was looking for, while the rustic alder beams, flooring, and cabinetry help provide warmth. The entry door sequence is repeated along both walls in the room to provide rhythm in each ceiling barrel vault. These French doors also act as wine and cigar storage. To allow for ample cigar storage, a fully custom walk-in humidor was designed opposite the entry doors. The room is controlled by a fully concealed, state-of-the-art HVAC smoke eater system that allows for cigar enjoyment without any odor.

Main stairwell at Weston Modern project. Architect: Stern McCafferty.
Idee per una grande scala a "U" moderna con pedata in legno e nessuna alzata
Idee per una grande scala a "U" moderna con pedata in legno e nessuna alzata
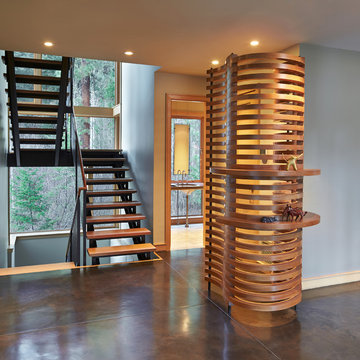
Benjamin Benschneider
Foto di una grande scala a "U" minimal con pedata in legno e nessuna alzata
Foto di una grande scala a "U" minimal con pedata in legno e nessuna alzata
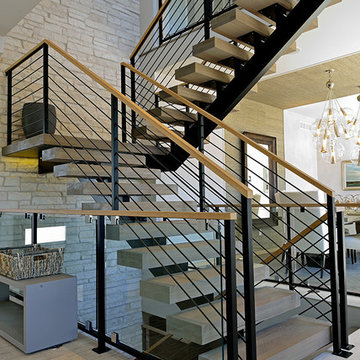
Esempio di una grande scala a "U" minimal con pedata in legno e nessuna alzata
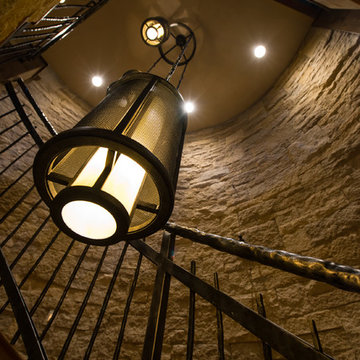
A sumptuous home overlooking Beaver Creek and the New York Mountain Range in the Wildridge neighborhood of Avon, Colorado.
Jay Rush
Ispirazione per una grande scala curva rustica con pedata in legno, alzata in legno e parapetto in metallo
Ispirazione per una grande scala curva rustica con pedata in legno, alzata in legno e parapetto in metallo
6.710 Foto di grandi scale
1
