32 Foto di scale con decorazioni per pareti
Filtra anche per:
Budget
Ordina per:Popolari oggi
1 - 20 di 32 foto
1 di 3

Nous avons choisi de dessiner les bureaux à l’image du magazine Beaux-Arts : un support neutre sur une trame contemporaine, un espace modulable dont le contenu change mensuellement.
Les cadres au mur sont des pages blanches dans lesquelles des œuvres peuvent prendre place. Pour les mettre en valeur, nous avons choisi un blanc chaud dans l’intégralité des bureaux, afin de créer un espace clair et lumineux.
La rampe d’escalier devait contraster avec le chêne déjà présent au sol, que nous avons prolongé à la verticale sur les murs pour que le visiteur lève la tête et que sont regard soit attiré par les œuvres exposées.
Une belle entrée, majestueuse, nous sommes dans le volume respirant de l’accueil. Nous sommes chez « Les Beaux-Arts Magazine ».

Idee per una scala a "U" contemporanea di medie dimensioni con pedata in legno, alzata in legno, parapetto in legno, pareti in legno e decorazioni per pareti
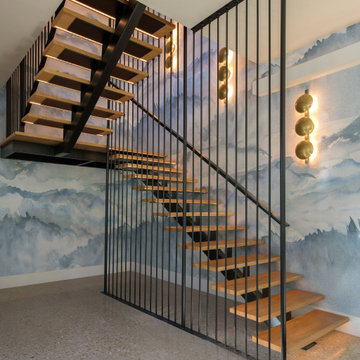
Floating stairs with mono-stringer, LED lights under the treads, floor to ceiling vertical poles
Foto di una grande scala a "U" contemporanea con pedata in legno, parapetto in metallo, carta da parati e decorazioni per pareti
Foto di una grande scala a "U" contemporanea con pedata in legno, parapetto in metallo, carta da parati e decorazioni per pareti
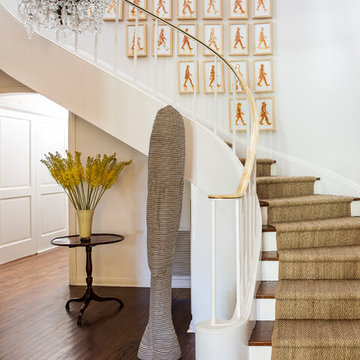
Idee per una grande scala curva classica con pedata in legno, alzata in legno verniciato e decorazioni per pareti
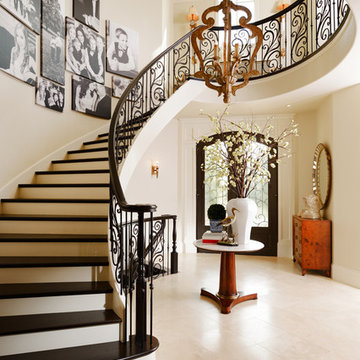
Photos by Jeremy Mason McGraw
Foto di un'ampia scala curva classica con pedata in legno e decorazioni per pareti
Foto di un'ampia scala curva classica con pedata in legno e decorazioni per pareti
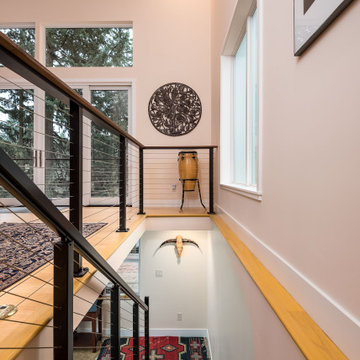
This 2 story home was originally built in 1952 on a tree covered hillside. Our company transformed this little shack into a luxurious home with a million dollar view by adding high ceilings, wall of glass facing the south providing natural light all year round, and designing an open living concept. The home has a built-in gas fireplace with tile surround, custom IKEA kitchen with quartz countertop, bamboo hardwood flooring, two story cedar deck with cable railing, master suite with walk-through closet, two laundry rooms, 2.5 bathrooms, office space, and mechanical room.
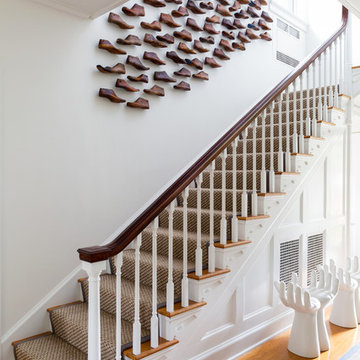
Interior Design, Interior Architecture, Custom Furniture Design, AV Design, Landscape Architecture, & Art Curation by Chango & Co.
Photography by Ball & Albanese
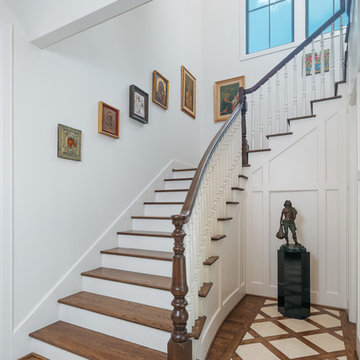
Foto di un'ampia scala a "U" tradizionale con pedata in legno, parapetto in legno, alzata in legno verniciato e decorazioni per pareti
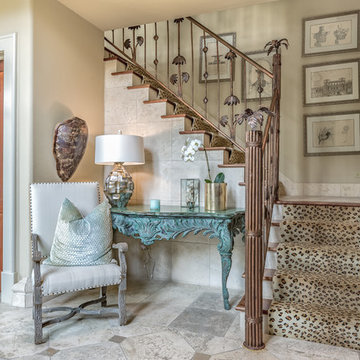
Shawn Seals, Fovea 360 LLC
Esempio di una scala a "L" tropicale di medie dimensioni con pedata in legno, alzata in legno verniciato e decorazioni per pareti
Esempio di una scala a "L" tropicale di medie dimensioni con pedata in legno, alzata in legno verniciato e decorazioni per pareti
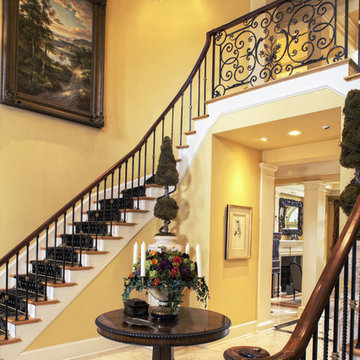
SGA Architecture
Idee per un'ampia scala a rampa dritta tradizionale con pedata in legno, alzata in moquette, parapetto in legno e decorazioni per pareti
Idee per un'ampia scala a rampa dritta tradizionale con pedata in legno, alzata in moquette, parapetto in legno e decorazioni per pareti
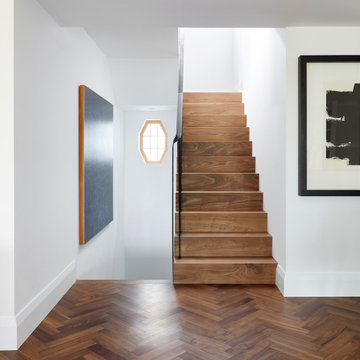
Perched high above the Islington Golf course, on a quiet cul-de-sac, this contemporary residential home is all about bringing the outdoor surroundings in. In keeping with the French style, a metal and slate mansard roofline dominates the façade, while inside, an open concept main floor split across three elevations, is punctuated by reclaimed rough hewn fir beams and a herringbone dark walnut floor. The elegant kitchen includes Calacatta marble countertops, Wolf range, SubZero glass paned refrigerator, open walnut shelving, blue/black cabinetry with hand forged bronze hardware and a larder with a SubZero freezer, wine fridge and even a dog bed. The emphasis on wood detailing continues with Pella fir windows framing a full view of the canopy of trees that hang over the golf course and back of the house. This project included a full reimagining of the backyard landscaping and features the use of Thermory decking and a refurbished in-ground pool surrounded by dark Eramosa limestone. Design elements include the use of three species of wood, warm metals, various marbles, bespoke lighting fixtures and Canadian art as a focal point within each space. The main walnut waterfall staircase features a custom hand forged metal railing with tuning fork spindles. The end result is a nod to the elegance of French Country, mixed with the modern day requirements of a family of four and two dogs!
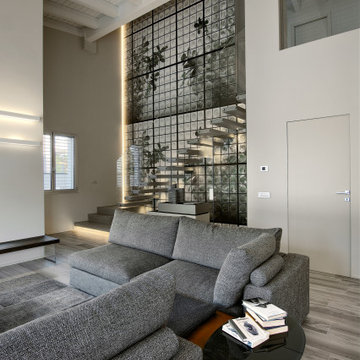
SCALA CON GRADINI A SBALZO SOSTENUTI DA UN LATO DAL MURO E DALL' ALTRO AD UNA LASTRA IN CRISTALLO PORTANTE LA PARETE E' RIVESTITA CON CARTA DA PARATI WALL&DECO
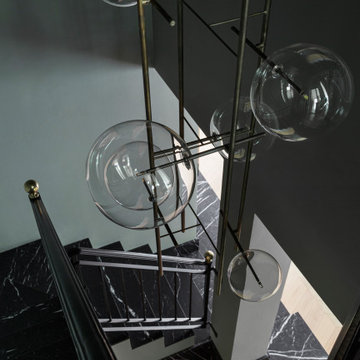
La scala esistente è stata rivestita in marmo nero marquinia, alla base il mobile del soggiorno abbraccia la scala e arriva a completarsi nel mobile del'ingresso. Pareti verdi e pavimento ingresso in marmo verde alpi.
Al centro della scala un grande chandelier sospeso illumina entrambi i piani.
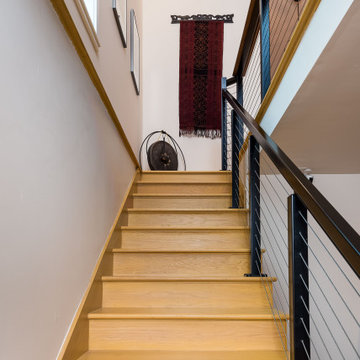
This 2 story home was originally built in 1952 on a tree covered hillside. Our company transformed this little shack into a luxurious home with a million dollar view by adding high ceilings, wall of glass facing the south providing natural light all year round, and designing an open living concept. The home has a built-in gas fireplace with tile surround, custom IKEA kitchen with quartz countertop, bamboo hardwood flooring, two story cedar deck with cable railing, master suite with walk-through closet, two laundry rooms, 2.5 bathrooms, office space, and mechanical room.
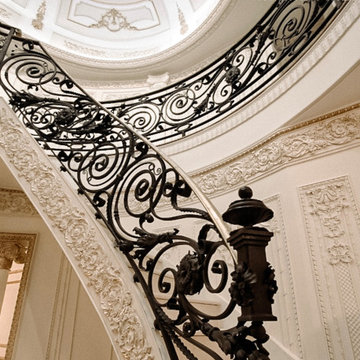
Classical Staircase with custom iron railings and custom design of moldings, ceiling dome with custom painted mural.
Esempio di un'ampia scala curva con pedata in marmo, alzata in marmo, parapetto in metallo e decorazioni per pareti
Esempio di un'ampia scala curva con pedata in marmo, alzata in marmo, parapetto in metallo e decorazioni per pareti
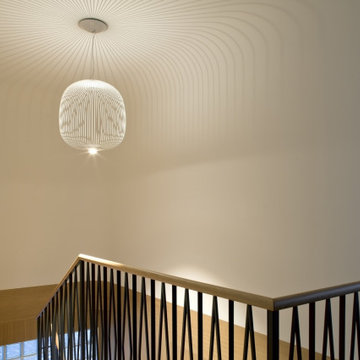
La scala voltata
Idee per una scala a "U" minimalista di medie dimensioni con pedata in legno, alzata in legno, parapetto in metallo, boiserie e decorazioni per pareti
Idee per una scala a "U" minimalista di medie dimensioni con pedata in legno, alzata in legno, parapetto in metallo, boiserie e decorazioni per pareti
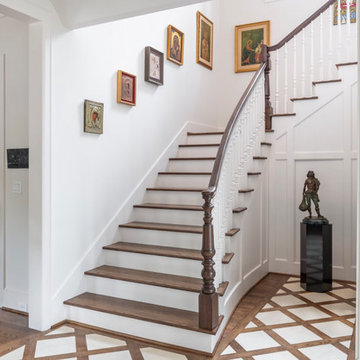
PETER MOLICK FOR THE WALL STREET JOURNAL
Ispirazione per un'ampia scala a "L" classica con pedata in legno, alzata in legno, parapetto in legno e decorazioni per pareti
Ispirazione per un'ampia scala a "L" classica con pedata in legno, alzata in legno, parapetto in legno e decorazioni per pareti
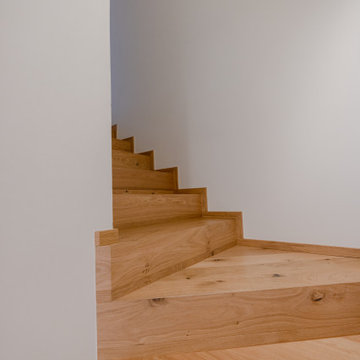
Dettaglio zoccolino e taglio scala
Foto di una piccola scala a "L" stile rurale con pedata in legno, alzata in legno, parapetto in vetro e decorazioni per pareti
Foto di una piccola scala a "L" stile rurale con pedata in legno, alzata in legno, parapetto in vetro e decorazioni per pareti
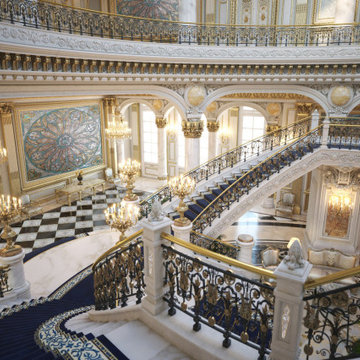
In the competitive world of luxury accessories, few companies distinguish themselves by their dedication to excellence and uncompromising quality. However, there is one name that shines in the luxury furniture sector: FB INNOTECH. This forward-thinking company has earned an unrivaled reputation for its collection of decorative mother-of-pearl and abalone tiles, which elevate the concept of luxury to a new level.
What makes FB INNOTECH tiles so unique is their ability to transform spaces into impeccable and distinctive luxury environments. Made with the finest shells and worked with craftsmanship, these tiles give timeless elegance to any environment in which they are used.
Personalization is one of the distinctive features of the FB INNOTECH offer. The company collaborates closely with the most important interior design studios and architects, to create tailor-made solutions that reflect individual style and aesthetic preferences. Each project is approached with unparalleled precision and care, ensuring that each tile reflects the clients desire for luxury and uniqueness.
In conclusion, if you are looking for luxury accessories that will elevate your space to new heights of elegance, look no further than FBINNOTECH. The company is committed to providing high-quality mother-of-pearl and abalone tiles, customized to reflect your individual style and desire for uncompromising luxury.
Find out how FB INNOTECH can make your dreams of a luxury environment a reality.
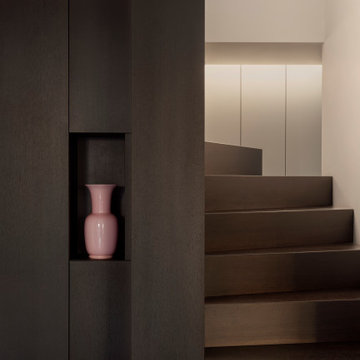
scala di collegamento tra i due piani,
scala su disegno in legno, rovere verniciato scuro.
Al suo interno contiene cassettoni, armadio vestiti e un ripostiglio. Luci led sottili di viabizzuno e aerazione per l'aria condizionata canalizzata.
32 Foto di scale con decorazioni per pareti
1