708 Foto di scale con pedata in moquette
Filtra anche per:
Budget
Ordina per:Popolari oggi
1 - 20 di 708 foto
1 di 3
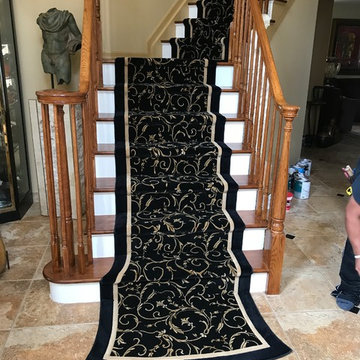
Custom Stair Runner in Old Bridge, NJ
by G. Fried Carpet & Design in Paramus, NJ.
Photo Credit: Ivan Bader
Foto di una scala a "L" chic di medie dimensioni con pedata in moquette, alzata in moquette e parapetto in legno
Foto di una scala a "L" chic di medie dimensioni con pedata in moquette, alzata in moquette e parapetto in legno
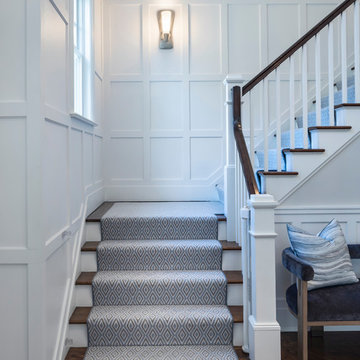
John Neitzel
Immagine di una grande scala a "L" chic con pedata in moquette, alzata in legno e parapetto in legno
Immagine di una grande scala a "L" chic con pedata in moquette, alzata in legno e parapetto in legno
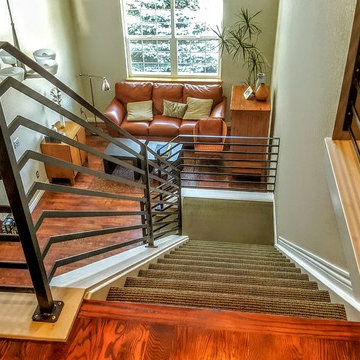
This client sent us a photo of a railing they liked that they had found on pinterest. Their railing before this beautiful metal one was wood, bulky, and white. They didn't feel that it represented them and their style in any way. We had to come with some solutions to make this railing what is, such as the custom made base plates at the base of the railing. The clients are thrilled to have a railing that makes their home feel like "their home." This was a great project and really enjoyed working with they clients. This is a flat bar railing, with floating bends, custom base plates, and an oak wood cap.
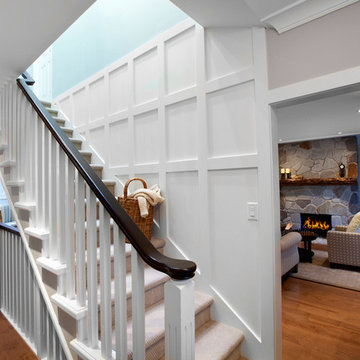
Photographer: Ema Peters Photography
Idee per una scala a rampa dritta chic di medie dimensioni con pedata in moquette e alzata in moquette
Idee per una scala a rampa dritta chic di medie dimensioni con pedata in moquette e alzata in moquette

Shadow newel cap in White Oak with metal balusters.
Ispirazione per una scala a rampa dritta moderna di medie dimensioni con pedata in moquette, alzata in moquette e parapetto in materiali misti
Ispirazione per una scala a rampa dritta moderna di medie dimensioni con pedata in moquette, alzata in moquette e parapetto in materiali misti
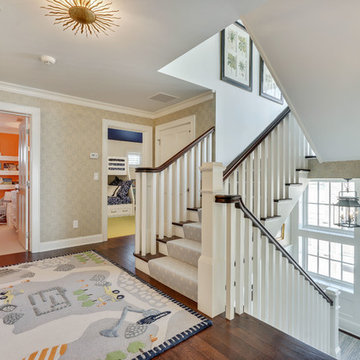
Motion City Media
Immagine di una scala a "L" di medie dimensioni con pedata in moquette, alzata in moquette e parapetto in legno
Immagine di una scala a "L" di medie dimensioni con pedata in moquette, alzata in moquette e parapetto in legno
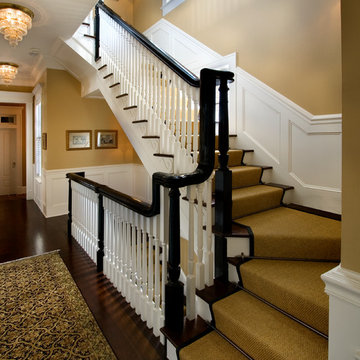
entry
Foto di una grande scala a rampa dritta classica con pedata in moquette, alzata in legno e parapetto in legno
Foto di una grande scala a rampa dritta classica con pedata in moquette, alzata in legno e parapetto in legno

Immagine di una scala a chiocciola tradizionale di medie dimensioni con pedata in moquette, alzata in legno, parapetto in legno e boiserie
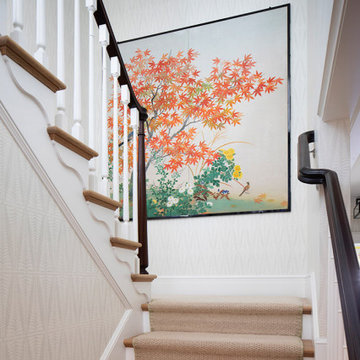
The family living in this shingled roofed home on the Peninsula loves color and pattern. At the heart of the two-story house, we created a library with high gloss lapis blue walls. The tête-à-tête provides an inviting place for the couple to read while their children play games at the antique card table. As a counterpoint, the open planned family, dining room, and kitchen have white walls. We selected a deep aubergine for the kitchen cabinetry. In the tranquil master suite, we layered celadon and sky blue while the daughters' room features pink, purple, and citrine.
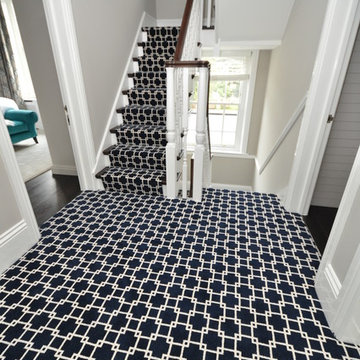
staircase with navy geometric carpet runner
Foto di una grande scala a "U" minimalista con pedata in moquette, alzata in moquette e parapetto in legno
Foto di una grande scala a "U" minimalista con pedata in moquette, alzata in moquette e parapetto in legno
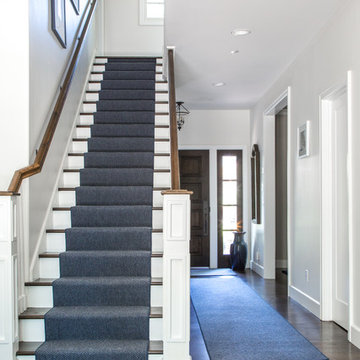
This quaint family home grew from an addition/remodel to a complete new build. Classic colors and materials pair perfectly with fresh whites and natural textures. Thoughtful consideration was given to creating a beautiful home that is casual and family-friendly
---
Project designed by Pasadena interior design studio Amy Peltier Interior Design & Home. They serve Pasadena, Bradbury, South Pasadena, San Marino, La Canada Flintridge, Altadena, Monrovia, Sierra Madre, Los Angeles, as well as surrounding areas.
For more about Amy Peltier Interior Design & Home, click here: https://peltierinteriors.com/
To learn more about this project, click here:
https://peltierinteriors.com/portfolio/san-marino-new-construction/
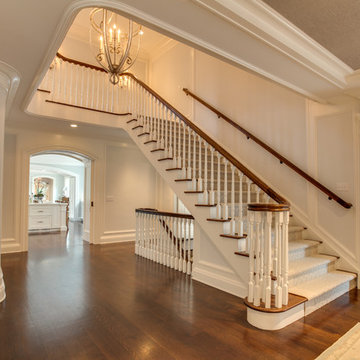
Elegant and classic foyer with multi-level wrap-around staircase.
Ispirazione per un'ampia scala a "U" tradizionale con pedata in moquette, alzata in moquette e parapetto in legno
Ispirazione per un'ampia scala a "U" tradizionale con pedata in moquette, alzata in moquette e parapetto in legno

This image showcases the main hallway space, exuding grandeur and elegance with its expansive dimensions and sophisticated design. The hallway features high ceilings adorned with intricate molding, creating a sense of architectural grandeur and timeless charm.
A series of tall windows line one side of the hallway, allowing natural light to flood the space and illuminate the luxurious features within. The herringbone floors gleam underfoot, enhancing the overall feeling of opulence and refinement.
At the end of the hallway, a stunning chandelier hangs from the ceiling, casting a warm and inviting glow throughout the space. Its intricate design adds a touch of glamour and serves as a captivating focal point, drawing the eye towards the end of the corridor. The juxtaposition of modern furnishings against the classic architectural details creates a sense of timeless elegance and sophistication.
This view captures the essence of modern luxury, with every detail thoughtfully curated to create a truly breathtaking space. Whether used for grand entrances or intimate gatherings, this expansive hallway exudes an aura of refined charm and understated luxury.
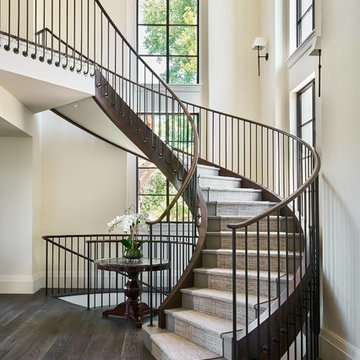
Foto di una grande scala curva classica con pedata in moquette, alzata in moquette e parapetto in metallo
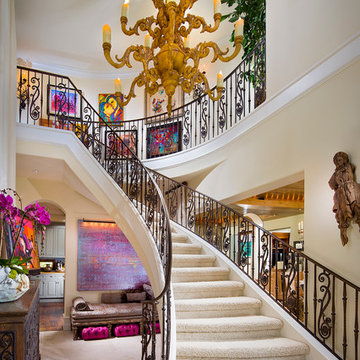
Eric Figge Photography
Idee per un'ampia scala curva mediterranea con pedata in moquette e alzata in moquette
Idee per un'ampia scala curva mediterranea con pedata in moquette e alzata in moquette
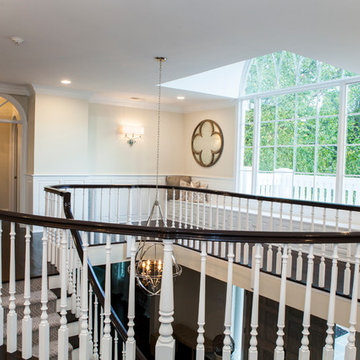
This dramatically stunning second floor landing is filled with architectural detailing.
Beautiful dark hardwood hand rail works in unison with the dark hard wood wide-plank flooring.
Wainscoting with elegant top rail wraps around this beautiful space.
Beneath the large picture window is a window seat that spans that wall and has plenty of custom built-in storage.
The large picture window is topped off by a half round window with curved mullions giving a nod to the curved elements of the first floor.
The entry to the Master Bedroom is tucked in behind crown molding and displays a half round transom.
This home was featured in Philadelphia Magazine August 2014 issue to showcase its beauty and excellence.
Photo by Alicia's Art, LLC
RUDLOFF Custom Builders, is a residential construction company that connects with clients early in the design phase to ensure every detail of your project is captured just as you imagined. RUDLOFF Custom Builders will create the project of your dreams that is executed by on-site project managers and skilled craftsman, while creating lifetime client relationships that are build on trust and integrity.
We are a full service, certified remodeling company that covers all of the Philadelphia suburban area including West Chester, Gladwynne, Malvern, Wayne, Haverford and more.
As a 6 time Best of Houzz winner, we look forward to working with you on your next project.
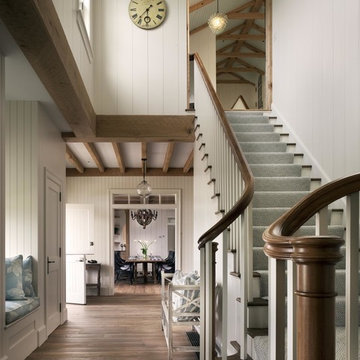
Durston Saylor
Esempio di una scala a "L" stile marinaro di medie dimensioni con pedata in moquette e alzata in legno
Esempio di una scala a "L" stile marinaro di medie dimensioni con pedata in moquette e alzata in legno
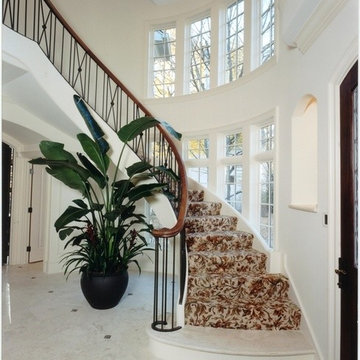
http://www.pickellbuilders.com. Photography by Linda Oyama Bryan. Floating Curved Staircase with walnut railing and iron balusters. Limestone tile floor with glass inserts and limestone swell step. Imported English carpet stair runner. Art niche.
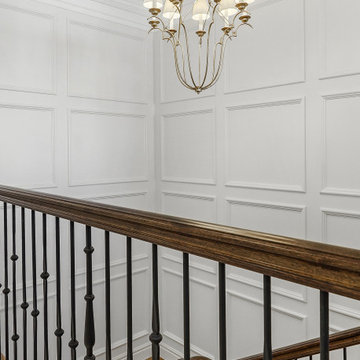
Idee per una grande scala a "U" con pedata in moquette, alzata in legno, parapetto in materiali misti e pannellatura

Entrance Hall and Staircase Interior Design Project in Richmond, West London
We were approached by a couple who had seen our work and were keen for us to mastermind their project for them. They had lived in this house in Richmond, West London for a number of years so when the time came to embark upon an interior design project, they wanted to get all their ducks in a row first. We spent many hours together, brainstorming ideas and formulating a tight interior design brief prior to hitting the drawing board.
Reimagining the interior of an old building comes pretty easily when you’re working with a gorgeous property like this. The proportions of the windows and doors were deserving of emphasis. The layouts lent themselves so well to virtually any style of interior design. For this reason we love working on period houses.
It was quickly decided that we would extend the house at the rear to accommodate the new kitchen-diner. The Shaker-style kitchen was made bespoke by a specialist joiner, and hand painted in Farrow & Ball eggshell. We had three brightly coloured glass pendants made bespoke by Curiousa & Curiousa, which provide an elegant wash of light over the island.
The initial brief for this project came through very clearly in our brainstorming sessions. As we expected, we were all very much in harmony when it came to the design style and general aesthetic of the interiors.
In the entrance hall, staircases and landings for example, we wanted to create an immediate ‘wow factor’. To get this effect, we specified our signature ‘in-your-face’ Roger Oates stair runners! A quirky wallpaper by Cole & Son and some statement plants pull together the scheme nicely.
708 Foto di scale con pedata in moquette
1