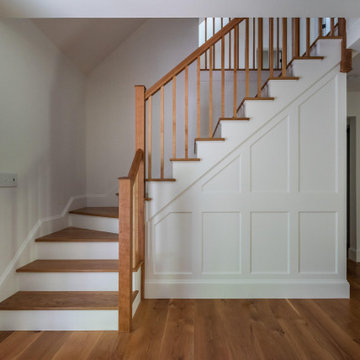1.505 Foto di scale grigie
Filtra anche per:
Budget
Ordina per:Popolari oggi
1 - 20 di 1.505 foto
1 di 3

Take a home that has seen many lives and give it yet another one! This entry foyer got opened up to the kitchen and now gives the home a flow it had never seen.

Esempio di una scala a rampa dritta chic di medie dimensioni con pedata in legno e alzata in legno verniciato

Why pay for a vacation when you have a backyard that looks like this? You don't need to leave the comfort of your own home when you have a backyard like this one. The deck was beautifully designed to comfort all who visit this home. Want to stay out of the sun for a little while? No problem! Step into the covered patio to relax outdoors without having to be burdened by direct sunlight.
Photos by: Robert Woolley , Wolf
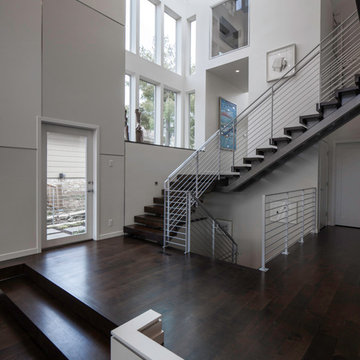
photography by Travis Bechtel
Immagine di una grande scala a "L" minimal con pedata in legno e nessuna alzata
Immagine di una grande scala a "L" minimal con pedata in legno e nessuna alzata

stephen allen photography
Ispirazione per un'ampia scala curva classica con pedata in legno e alzata in legno verniciato
Ispirazione per un'ampia scala curva classica con pedata in legno e alzata in legno verniciato

This charming European-inspired home juxtaposes old-world architecture with more contemporary details. The exterior is primarily comprised of granite stonework with limestone accents. The stair turret provides circulation throughout all three levels of the home, and custom iron windows afford expansive lake and mountain views. The interior features custom iron windows, plaster walls, reclaimed heart pine timbers, quartersawn oak floors and reclaimed oak millwork.
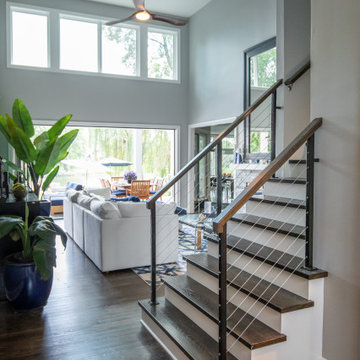
These homeowners are well known to our team as repeat clients and asked us to convert a dated deck overlooking their pool and the lake into an indoor/outdoor living space. A new footer foundation with tile floor was added to withstand the Indiana climate and to create an elegant aesthetic. The existing transom windows were raised and a collapsible glass wall with retractable screens was added to truly bring the outdoor space inside. Overhead heaters and ceiling fans now assist with climate control and a custom TV cabinet was built and installed utilizing motorized retractable hardware to hide the TV when not in use.
As the exterior project was concluding we additionally removed 2 interior walls and french doors to a room to be converted to a game room. We removed a storage space under the stairs leading to the upper floor and installed contemporary stair tread and cable handrail for an updated modern look. The first floor living space is now open and entertainer friendly with uninterrupted flow from inside to outside and is simply stunning.
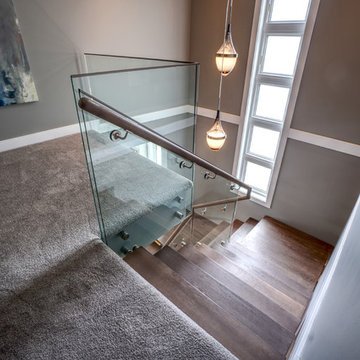
Stair case
Mark Rohmann Photography
604-805-0200
Foto di una grande scala sospesa contemporanea con pedata in legno, nessuna alzata e parapetto in vetro
Foto di una grande scala sospesa contemporanea con pedata in legno, nessuna alzata e parapetto in vetro
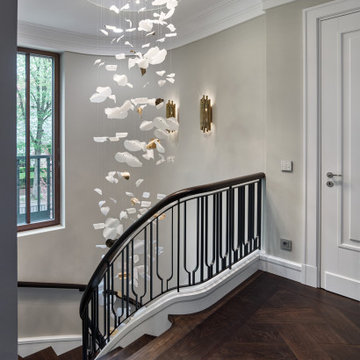
Wissenschaft und Kunst – eines haben sie gemeinsam, sie erschaffen Neues. So ist es nicht verwunderlich, dass im Berliner Stadtteil Dahlem, in dem die Freie Universität ansässig ist, dieses extravagante Projekt „erschaffen“ wurde. Die Treppenanlage beeindruckt durch ihren avantgardistischen und strak gebogenen Lauf und das dreidimensional geformte Geländer. So entsteht, wenn man die Treppe von unten betrachtet, eine elliptische Spirale, die sich nach oben hin windet.

This home is designed to be accessible for all three floors of the home via the residential elevator shown in the photo. The elevator runs through the core of the house, from the basement to rooftop deck. Alongside the elevator, the steel and walnut floating stair provides a feature in the space.
Design by: H2D Architecture + Design
www.h2darchitects.com
#kirklandarchitect
#kirklandcustomhome
#kirkland
#customhome
#greenhome
#sustainablehomedesign
#residentialelevator
#concreteflooring
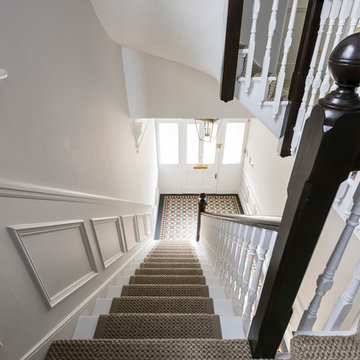
The stairway winds up the house like a maze, bringing the rooms together into a gorgeous home.
Idee per una grande scala a "U" tradizionale
Idee per una grande scala a "U" tradizionale

Storage integrated into staircase.
Foto di una scala a rampa dritta stile marino di medie dimensioni con pedata in legno, alzata in legno e parapetto in legno
Foto di una scala a rampa dritta stile marino di medie dimensioni con pedata in legno, alzata in legno e parapetto in legno

Tony Hernandez Photography
Ispirazione per un'ampia scala sospesa design con pedata in cemento
Ispirazione per un'ampia scala sospesa design con pedata in cemento
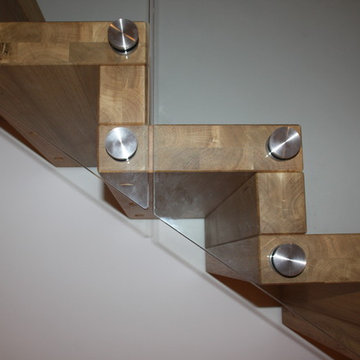
Faltwerktreppe mit Glasgeländer und Edelstahlhandlauf
Idee per una grande scala a rampa dritta design con pedata in legno e alzata in legno
Idee per una grande scala a rampa dritta design con pedata in legno e alzata in legno
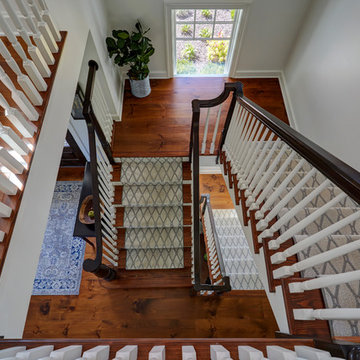
Open end swell step with 7" custom starting newel post. 1-1/4" painted balusters. Poplar handrail stained dark brown. Southern yellow pine treads with custom carpet runner. Photo by Mike Kaskel
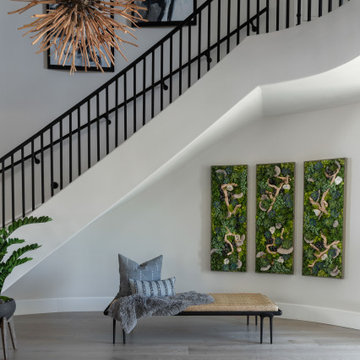
Remodeled entry boasts a clean modern iron staircase, natural dramatic driftwood pendant light, unusual moss and succulent wall boxes with geodes and wine vines. Oversized natural daybed provides the perfect place to remove shoes or place a handbag when visiting. Not shown: Large metal and glass black pivot style front door.

Idee per una scala sospesa minimalista di medie dimensioni con pedata in legno, nessuna alzata, parapetto in cavi e pannellatura
1.505 Foto di scale grigie
1

