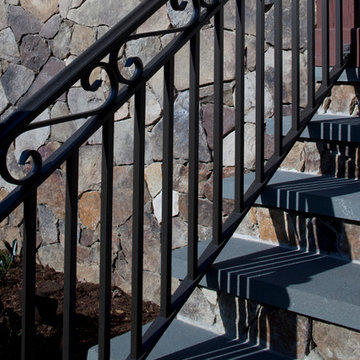775 Foto di scale nere
Filtra anche per:
Budget
Ordina per:Popolari oggi
1 - 20 di 775 foto
1 di 3

This feature stairwell wall is tricked out with individual lights in each custom oak strip. Lights change color.
Immagine di un'ampia scala a "U" minimalista con pedata in moquette, alzata in moquette, parapetto in metallo e pannellatura
Immagine di un'ampia scala a "U" minimalista con pedata in moquette, alzata in moquette, parapetto in metallo e pannellatura

Idee per una scala a "U" contemporanea di medie dimensioni con pedata in legno, alzata in legno, parapetto in legno, pareti in legno e decorazioni per pareti

The first goal for this client in Chatham was to give them a front walk and entrance that was beautiful and grande. We decided to use natural blue bluestone tiles of random sizes. We integrated a custom cut 6" x 9" bluestone border and ran it continuous throughout. Our second goal was to give them walking access from their driveway to their front door. Because their driveway was considerably lower than the front of their home, we needed to cut in a set of steps through their driveway retaining wall, include a number of turns and bridge the walkways with multiple landings. While doing this, we wanted to keep continuity within the building products of choice. We used real stone veneer to side all walls and stair risers to match what was already on the house. We used 2" thick bluestone caps for all stair treads and retaining wall caps. We installed the matching real stone veneer to the face and sides of the retaining wall. All of the bluestone caps were custom cut to seamlessly round all turns. We are very proud of this finished product. We are also very proud to have had the opportunity to work for this family. What amazing people. #GreatWorkForGreatPeople
As a side note regarding this phase - throughout the construction, numerous local builders stopped at our job to take pictures of our work. #UltimateCompliment #PrimeIsInTheLead
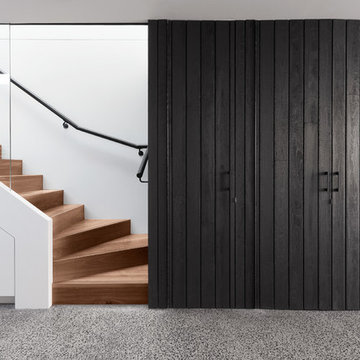
architect: nic owen architects
builder: nook residential
charred timber: eco timber
Photography: scottrudduck.com
Foto di una piccola scala a "U" vittoriana con pedata in legno, alzata in legno e parapetto in legno
Foto di una piccola scala a "U" vittoriana con pedata in legno, alzata in legno e parapetto in legno
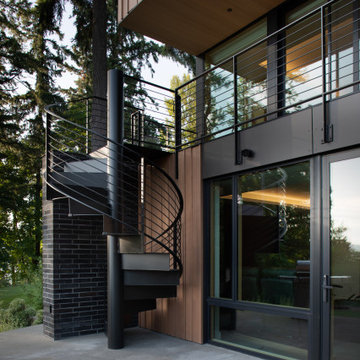
The Wingspan Residence achieves harmony with its surroundings by capturing panoramic views and daylight through floor-to-ceiling windows, opening to the landscape on five levels, and incorporating seamless interior-exterior connections. In the heart of the home the staircase joins and orients. Interiors open to carefully designed greenspace in yards and courts, rain water conveyance, family communal spaces, view decks and the owner’s gardening projects.
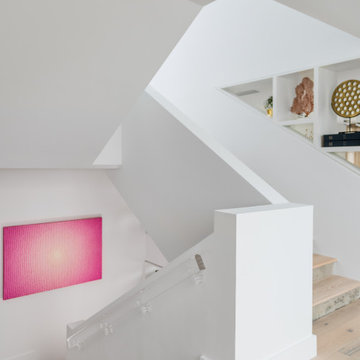
Modern staircase with acrylic hand rail and curated art pieces.
Ispirazione per una grande scala a "U" stile marinaro con pedata in legno e alzata in cemento
Ispirazione per una grande scala a "U" stile marinaro con pedata in legno e alzata in cemento
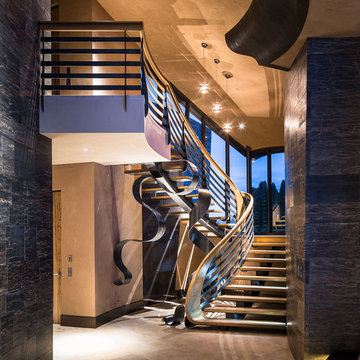
Esempio di un'ampia scala curva minimalista con pedata in legno e alzata in metallo
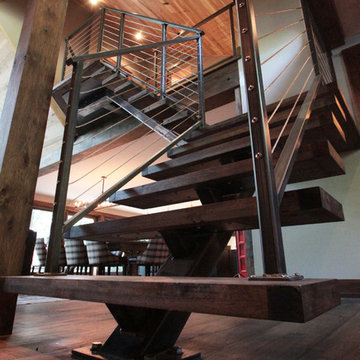
Ellicottville, NY Ski-Chalet
Staircase
Photography by Michael Pecoraro
Foto di una grande scala a "L" stile rurale con pedata in legno e nessuna alzata
Foto di una grande scala a "L" stile rurale con pedata in legno e nessuna alzata
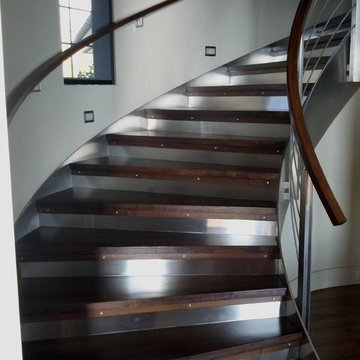
Custom stairway for contemporary home.
Idee per una scala curva design di medie dimensioni con pedata in legno e alzata in metallo
Idee per una scala curva design di medie dimensioni con pedata in legno e alzata in metallo
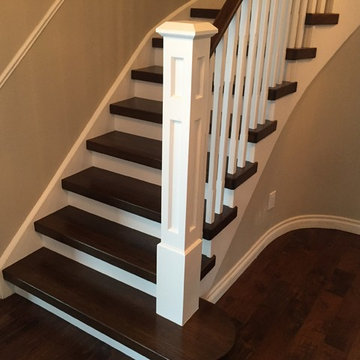
White chamfered pickets, bulk white post, stained railing and treads on hickory.
Foto di una scala curva chic di medie dimensioni con pedata in legno e alzata in legno verniciato
Foto di una scala curva chic di medie dimensioni con pedata in legno e alzata in legno verniciato
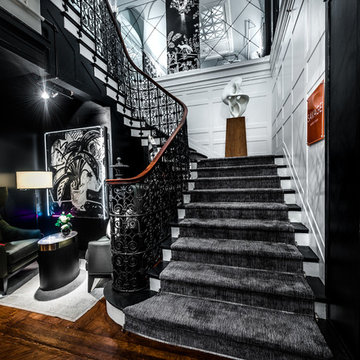
Alan Barry Photography
Idee per un'ampia scala a "L" eclettica con pedata in legno verniciato, alzata in legno verniciato e parapetto in metallo
Idee per un'ampia scala a "L" eclettica con pedata in legno verniciato, alzata in legno verniciato e parapetto in metallo
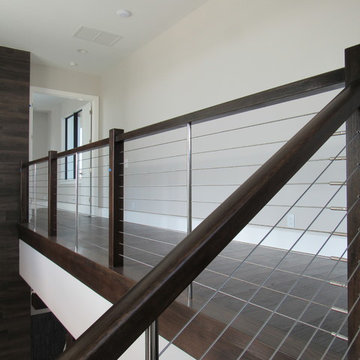
Esempio di un'ampia scala sospesa design con pedata in legno, nessuna alzata e parapetto in cavi
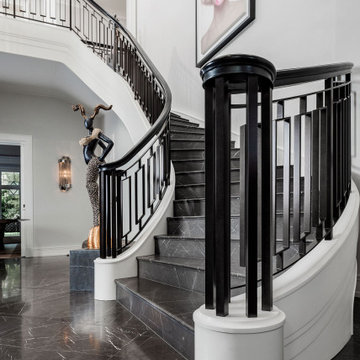
Mit dieser fantastischen Treppenanlage im „New Art Déco“ Design haben wir eine Villa in Berlin-Dahlem bereichert. Es war das erste exklusive Villenprojekt, das in einer Zusammenarbeit mit dem Stararchitekten Paul Kahlfeldt, dem Innenausstatter Pawel Ostrowski vom Einrichtungshaus Herrendorf sowie mit dem Architekturbüro Rüdiger Semang realisiert wurde. Die Betontreppe verfügt über dunkle Stufen aus Naturstein und weiße Holzwangen. Das handgefertigte Treppengeländer besteht aus punktgeschweißtem Schwarzstahl mit einem Holzhandlauf aus Räuchereiche. Entstanden sind 35 Meter pure Augenweide, die die Herzen der Bewohner und diejenigen ihrer Gäste höherschlagen lässt.
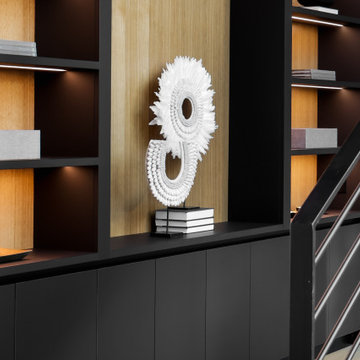
A closer look of the beautiful interior. Intricate lines and only the best materials used for the staircase handrails stairs steps, display cabinet lighting and lovely warm tones of wood.
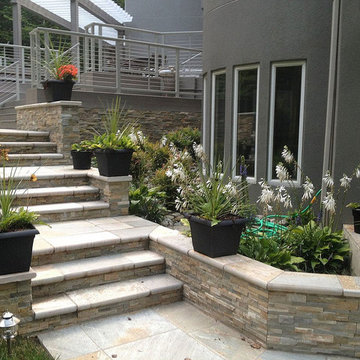
The "Golden Honey" color of our beautiful new stone ledgers used to build a ravishing outdoor stairset. Now available at our three DFW Seconds & Surplus locations as well as our online store.
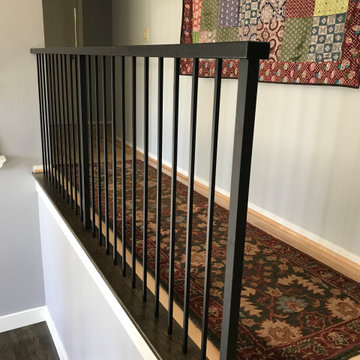
Guard railing with wood cap railing and metal posts and balusters
Esempio di una grande scala a "L" moderna con pedata in legno, alzata in legno e parapetto in materiali misti
Esempio di una grande scala a "L" moderna con pedata in legno, alzata in legno e parapetto in materiali misti
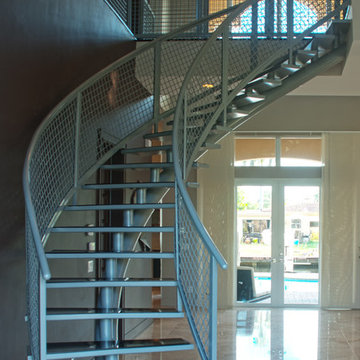
Idee per una grande scala curva minimal con pedata in metallo e nessuna alzata
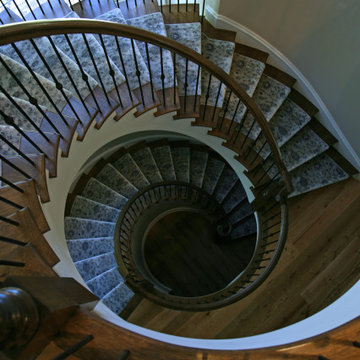
The custom staircase in this North Shore of Chicago lake house has the traditional flavor of elegance with a relaxed nautical shape. The view from the second floor through to the lower level invites vistors and family to stop and stare for awhile. Everything about this staircase is beauty to the eye!
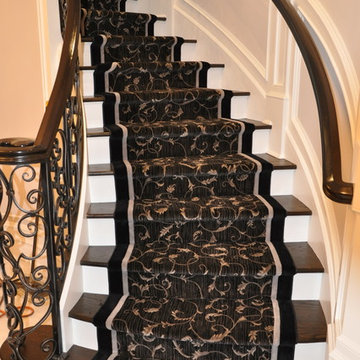
Idee per una grande scala curva chic con pedata in legno e alzata in legno verniciato
775 Foto di scale nere
1
