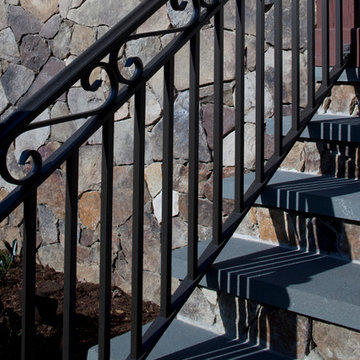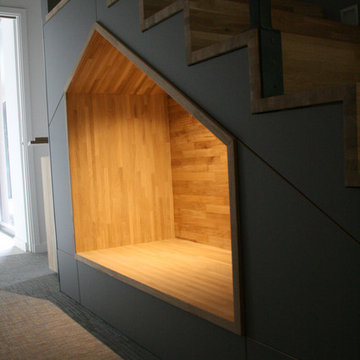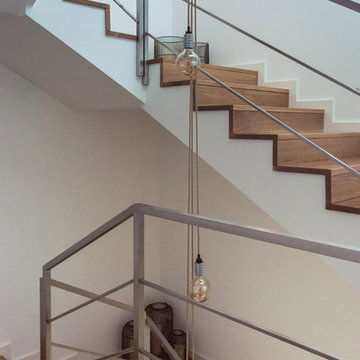775 Foto di scale nere
Filtra anche per:
Budget
Ordina per:Popolari oggi
101 - 120 di 775 foto
1 di 3
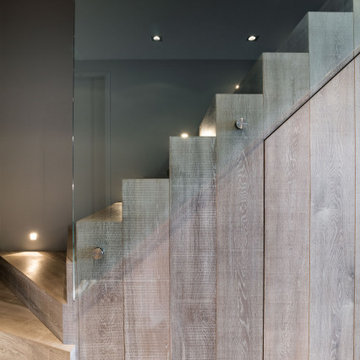
Esempio di un'ampia scala curva design con pedata in legno, alzata in legno e parapetto in vetro
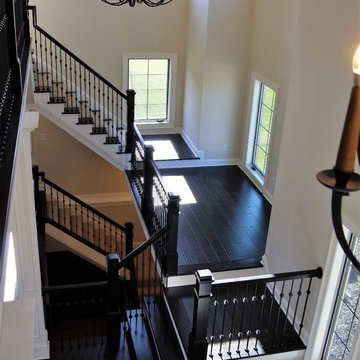
I designed this staircase for the appropriate windows shown on the exterior elevation. The house is a traditional French Provincial and it needed the same amount of windows on either side of the front door. Linda Parsons
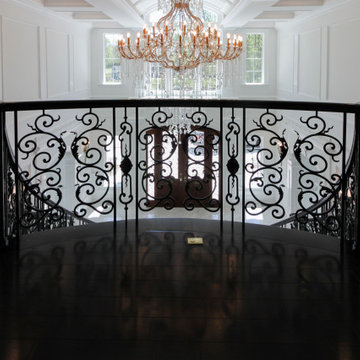
Architectural elements and furnishings in this palatial foyer are the perfect setting for these impressive double-curved staircases. Black painted oak treads and railing complement beautifully the wrought-iron custom balustrade and hardwood flooring, blending harmoniously in the home classical interior. CSC 1976-2022 © Century Stair Company ® All rights reserved.
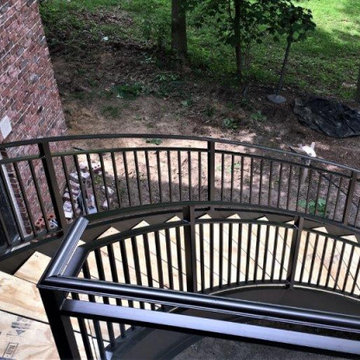
Gorgeous custom-built curved steel stairs, wrought iron stair railing, and glass railing on the deck, designed and fabricated in-house and installed onsite by the Great Lakes Metal Fabrication team.
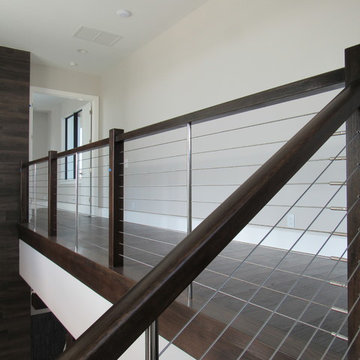
Esempio di un'ampia scala sospesa design con pedata in legno, nessuna alzata e parapetto in cavi
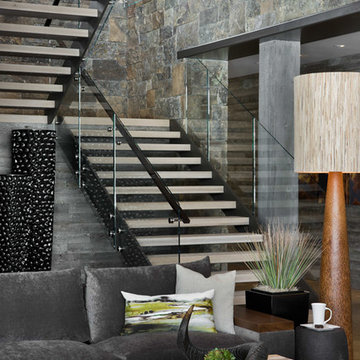
Stone walls and a "floating" glass staircase
Idee per una grande scala a "U" design con pedata in legno e nessuna alzata
Idee per una grande scala a "U" design con pedata in legno e nessuna alzata
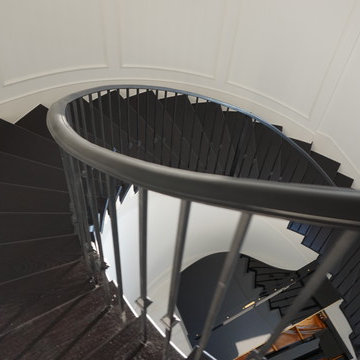
Foto di una grande scala curva design con pedata in legno, alzata in legno verniciato e parapetto in metallo
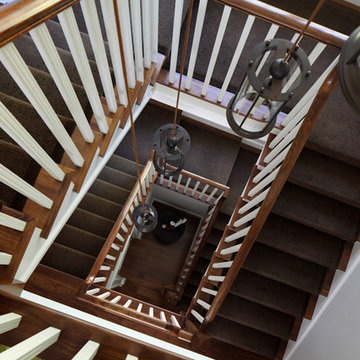
This staircase could be out of a movie. The deep stain of the wood tread and dark gray carpet runner play off of the white balusters and walls. Modern suspended lights gently spiral their illumination downwards.
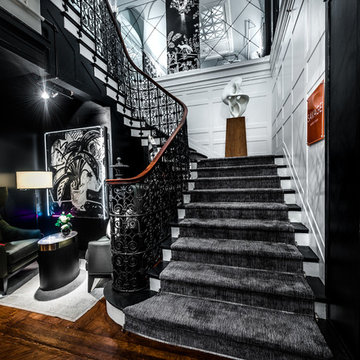
Alan Barry Photography
Idee per un'ampia scala a "L" eclettica con pedata in legno verniciato, alzata in legno verniciato e parapetto in metallo
Idee per un'ampia scala a "L" eclettica con pedata in legno verniciato, alzata in legno verniciato e parapetto in metallo
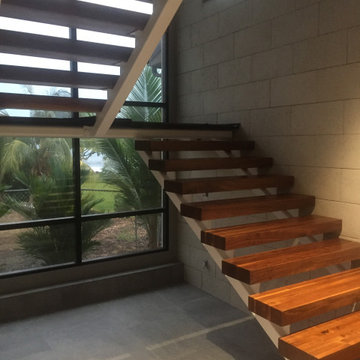
4" Solid Walnut Edge Grain with WaterLox Finish
Immagine di una scala sospesa contemporanea con pedata in legno e parapetto in metallo
Immagine di una scala sospesa contemporanea con pedata in legno e parapetto in metallo
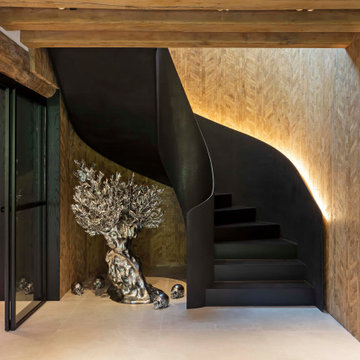
oscarono
Immagine di una scala a "U" industriale di medie dimensioni con pedata in metallo, alzata in metallo, parapetto in metallo e pareti in legno
Immagine di una scala a "U" industriale di medie dimensioni con pedata in metallo, alzata in metallo, parapetto in metallo e pareti in legno
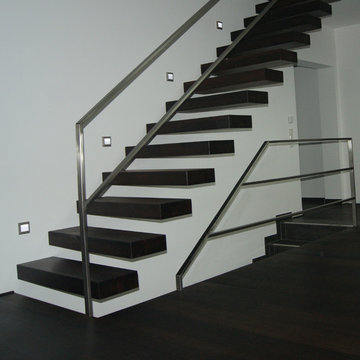
Kragarmtreppe mit Edelstahlgeländer und Stufenbeleuchtung
Esempio di una grande scala sospesa minimal con pedata in legno e nessuna alzata
Esempio di una grande scala sospesa minimal con pedata in legno e nessuna alzata
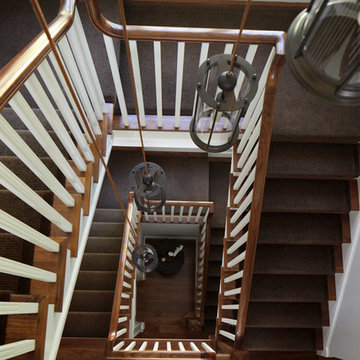
This staircase could be out of a movie. The deep stain of the wood tread and dark gray carpet runner play off of the white balusters and walls. Modern suspended lights gently spiral their illumination downwards.
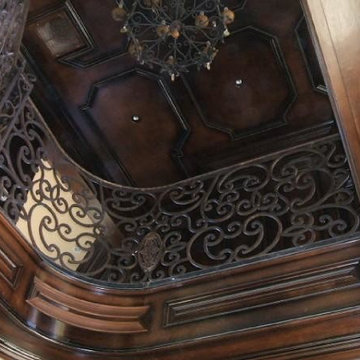
Brian Womack
Foto di una scala curva mediterranea di medie dimensioni con pedata in legno e alzata in legno
Foto di una scala curva mediterranea di medie dimensioni con pedata in legno e alzata in legno
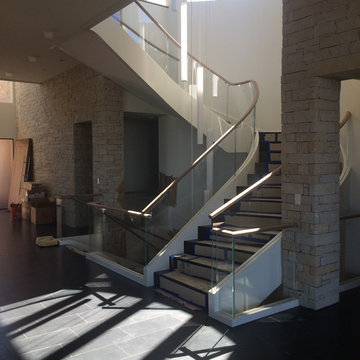
Three story custom curved glass railing. The glass follows the curve of the staircase and then flattens out at each landing. Made with optically clear 1/2" thick Starphire Tempered Glass.
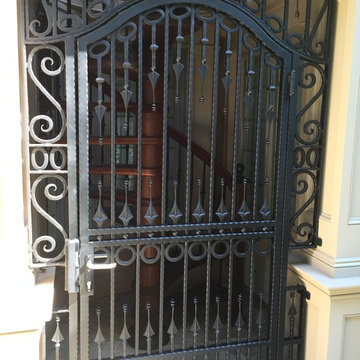
This gate leads to the 1st floor sun room deck, directly above. The security gate is constructed for protection but is integral to the design features used throughout on other iron elements. The mahogany spiral stairs match the mahogany material which the upper decks pergola is made of. This is the view looking out of the window from the theater.
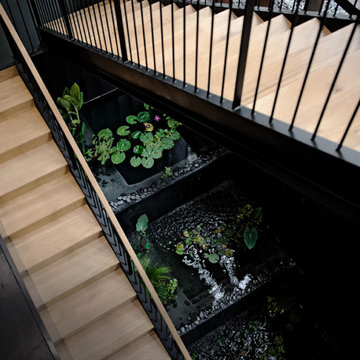
A stunning 3-pool fountain and metal staircase sits inside a 40-ft atrium, with large bay windows that fill the living spaces with natural light.
Immagine di un'ampia scala minimal con pedata in metallo, alzata in legno, parapetto in metallo e pareti in legno
Immagine di un'ampia scala minimal con pedata in metallo, alzata in legno, parapetto in metallo e pareti in legno
775 Foto di scale nere
6
