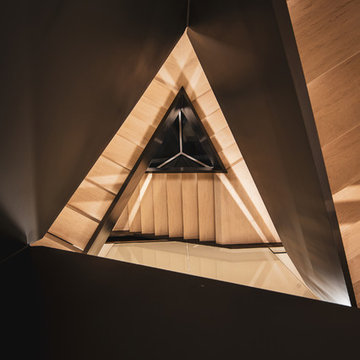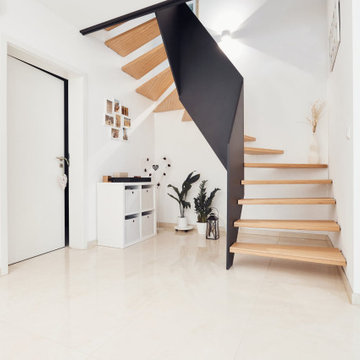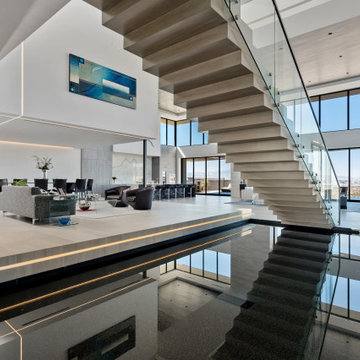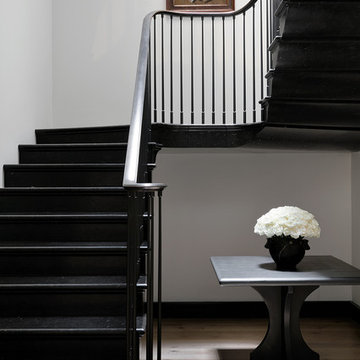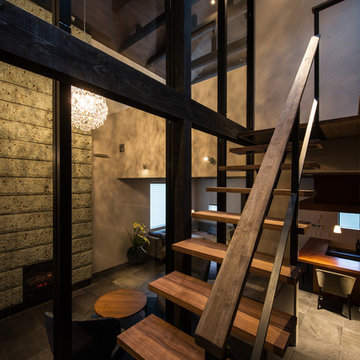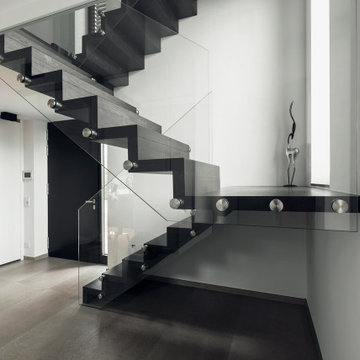775 Foto di scale nere
Filtra anche per:
Budget
Ordina per:Popolari oggi
161 - 180 di 775 foto
1 di 3
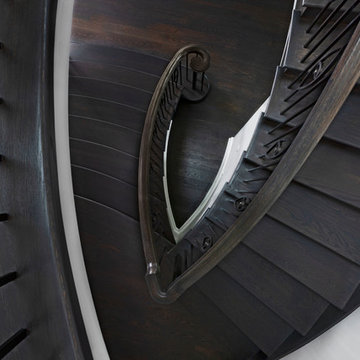
Beth Singer Photography
Ispirazione per un'ampia scala curva con pedata in legno, alzata in legno e parapetto in metallo
Ispirazione per un'ampia scala curva con pedata in legno, alzata in legno e parapetto in metallo
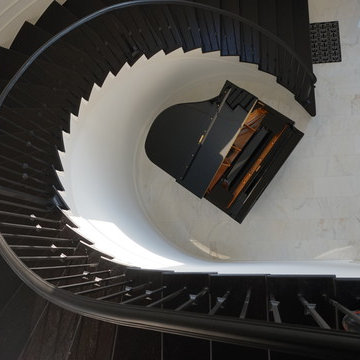
Esempio di una grande scala curva minimal con pedata in legno, alzata in legno verniciato e parapetto in metallo
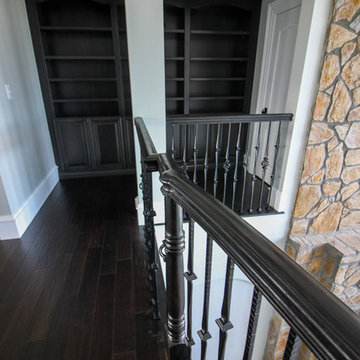
Thoughtful planning went into every detail for this magnificent wooden staircase; all oak treads, risers and stringers were cut to the exact construction specifications provided by builder/owners. It is the main focal point in their magnificent two-story foyer, surrounded by their beautifully decorated rooms and custom built-ins; a beautifully painted dome ceiling complements beautifully the timeless black iron-forged balusters and dark-stained oak treads. CSC 1976-2020 © Century Stair Company ® All rights reserved.
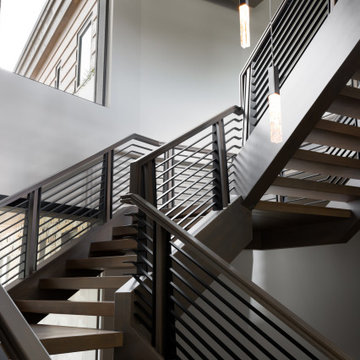
Esempio di un'ampia scala sospesa etnica con pedata in legno, nessuna alzata e parapetto in metallo
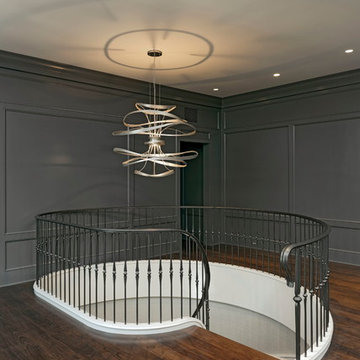
Staircase, Modern lighting
Foto di una grande scala curva classica con pedata in legno, alzata in legno e parapetto in legno
Foto di una grande scala curva classica con pedata in legno, alzata in legno e parapetto in legno
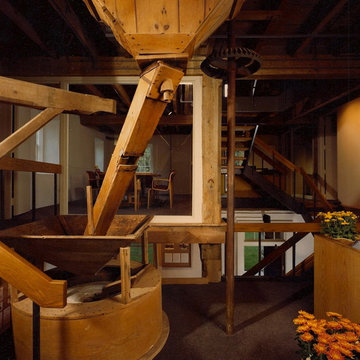
This historic grist mill interior was retrofitted to create a NJ satellite office for a large NYC A&E firm.
Foto di una grande scala sospesa industriale con pedata in legno e nessuna alzata
Foto di una grande scala sospesa industriale con pedata in legno e nessuna alzata
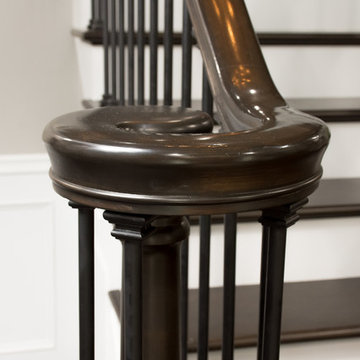
A traditional style home brought into the new century with modern touches. the space between the kitchen/dining room and living room were opened up to create a great room for a family to spend time together rather it be to set up for a party or the kids working on homework while dinner is being made. All 3.5 bathrooms were updated with a new floorplan in the master with a freestanding up and creating a large walk-in shower.
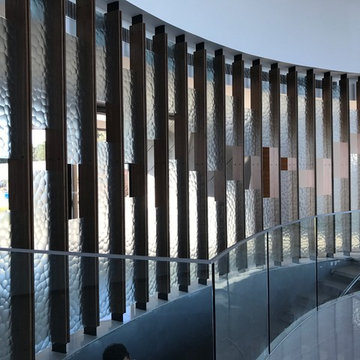
3-Form acrylic panels are randomly placed in a walnut screen in this unique stair.
Idee per una grande scala curva minimal con pedata in cemento, alzata in cemento e parapetto in vetro
Idee per una grande scala curva minimal con pedata in cemento, alzata in cemento e parapetto in vetro
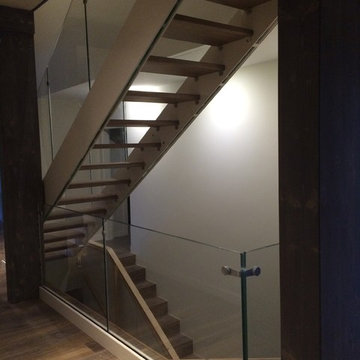
Escalier a double limon en aluminium marches en chêne plein,balustrades en verre sécurit.
Photos:intra-muros.ch
Esempio di una grande scala a rampa dritta minimal con pedata in legno e parapetto in vetro
Esempio di una grande scala a rampa dritta minimal con pedata in legno e parapetto in vetro
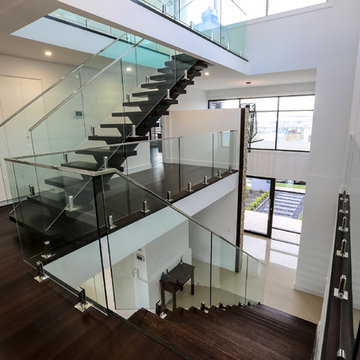
Immagine di un'ampia scala a "U" contemporanea con pedata in legno, nessuna alzata e parapetto in vetro
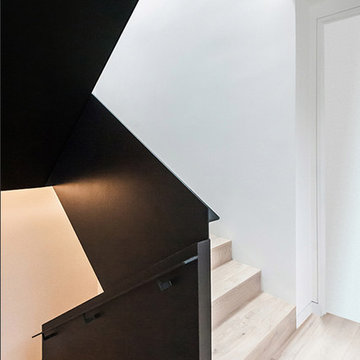
Eddy Joaquim
Foto di una scala a "U" minimalista di medie dimensioni con pedata in legno e alzata in legno
Foto di una scala a "U" minimalista di medie dimensioni con pedata in legno e alzata in legno
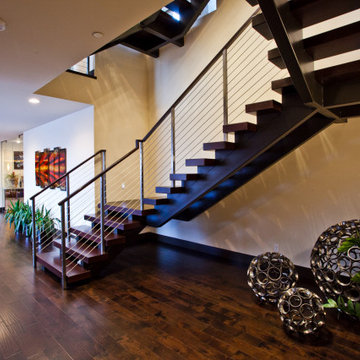
Foto di una grande scala sospesa contemporanea con pedata in legno, alzata in legno e parapetto in materiali misti
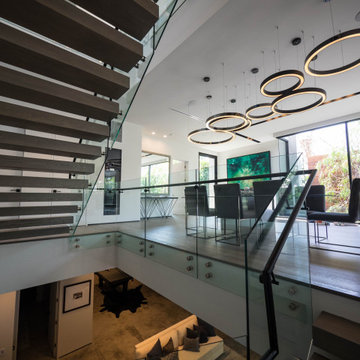
Immagine di una grande scala a "L" contemporanea con pedata in legno e parapetto in vetro
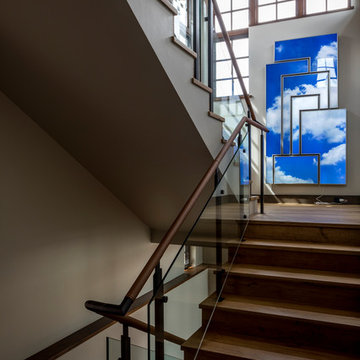
Windows flood the top level of the stairway with natural light and new glass railings encourage the light to filter to the lower levels. Photographer: Fran Parente.
775 Foto di scale nere
9
