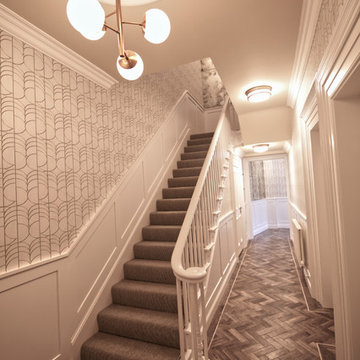15.694 Foto di scale
Filtra anche per:
Budget
Ordina per:Popolari oggi
101 - 120 di 15.694 foto
1 di 2
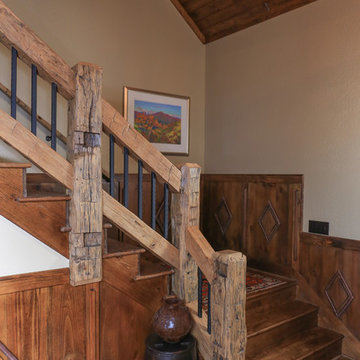
The grand entrance is full of details with hand-chiseled newel post combined with stained, wooden treads and risers on the stairs. The iron pickets are heavy and textured. The walls are treated with a slight texture to give the appearance of age and the color is a soft, warm tan that lends itself well with the stronger colors used in the many vintage rugs throughout the home. The wainscoting is customized stained wood with hand-peeled wood repeated the diamond shape from the exterior railings and common with an Adirondack style home.
Designed by Melodie Durham of Durham Designs & Consulting, LLC.
Photo by Livengood Photographs [www.livengoodphotographs.com/design].

One of the only surviving examples of a 14thC agricultural building of this type in Cornwall, the ancient Grade II*Listed Medieval Tithe Barn had fallen into dereliction and was on the National Buildings at Risk Register. Numerous previous attempts to obtain planning consent had been unsuccessful, but a detailed and sympathetic approach by The Bazeley Partnership secured the support of English Heritage, thereby enabling this important building to begin a new chapter as a stunning, unique home designed for modern-day living.
A key element of the conversion was the insertion of a contemporary glazed extension which provides a bridge between the older and newer parts of the building. The finished accommodation includes bespoke features such as a new staircase and kitchen and offers an extraordinary blend of old and new in an idyllic location overlooking the Cornish coast.
This complex project required working with traditional building materials and the majority of the stone, timber and slate found on site was utilised in the reconstruction of the barn.
Since completion, the project has been featured in various national and local magazines, as well as being shown on Homes by the Sea on More4.
The project won the prestigious Cornish Buildings Group Main Award for ‘Maer Barn, 14th Century Grade II* Listed Tithe Barn Conversion to Family Dwelling’.

This grand 2 story open foyer has an eye catching curved staircase with a patterned carpet runner, dark treads and dark stained handrail. A round center hall walnut table graces the space and is visually balanced by the orb "globe" style hanging pendant fixture above it. The patterned oval rug plays homage to the coffered ceiling above and aids in bringing ones eye up to this beautifully designed space.
The living room with it's comfortable yet elegant furnishings and curved wall sconces with petite shades are also seen from the center hall. Off of the living room one can see a glimpse of the hallway's "curved" coffered ceiling, the console table with globe and wooden sculptures. The contemporary painting above the console's table brings everything together culminating into an elegant and welcoming environment.
Philadelphia Magazine August 2014 issue to showcase its beauty and excellence.
Photo by Alicia's Art, LLC
RUDLOFF Custom Builders, is a residential construction company that connects with clients early in the design phase to ensure every detail of your project is captured just as you imagined. RUDLOFF Custom Builders will create the project of your dreams that is executed by on-site project managers and skilled craftsman, while creating lifetime client relationships that are build on trust and integrity.
We are a full service, certified remodeling company that covers all of the Philadelphia suburban area including West Chester, Gladwynne, Malvern, Wayne, Haverford and more.
As a 6 time Best of Houzz winner, we look forward to working with you on your next project.
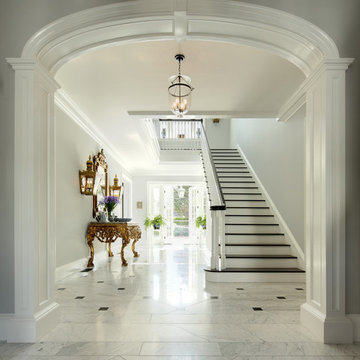
Erhard Pfeiffer
Ispirazione per una grande scala a rampa dritta classica con pedata in legno e alzata in legno verniciato
Ispirazione per una grande scala a rampa dritta classica con pedata in legno e alzata in legno verniciato
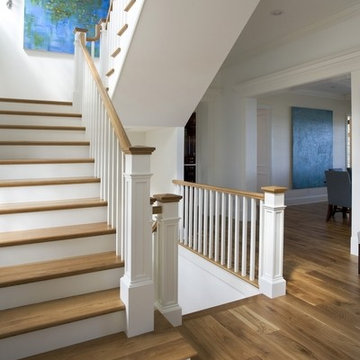
http://www.pickellbuilders.com. Photography by Linda Oyama Bryan. 6 3/4" French white oak hardwood floors with a Chateau Bevel in a straight lay and natural stain. Millmade stair with 4 3/4'' recessed panel/double trimmed Newell posts, 6 ½'' applied base, risers, 1 1/4'' square spindles, and stringer.
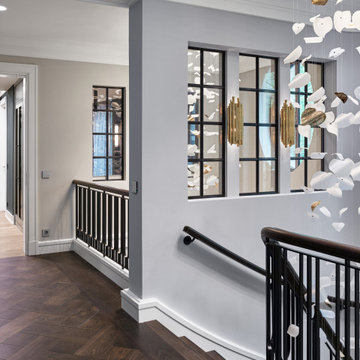
Wissenschaft und Kunst – eines haben sie gemeinsam, sie erschaffen Neues. So ist es nicht verwunderlich, dass im Berliner Stadtteil Dahlem, in dem die Freie Universität ansässig ist, dieses extravagante Projekt „erschaffen“ wurde. Die Treppenanlage beeindruckt durch ihren avantgardistischen und strak gebogenen Lauf und das dreidimensional geformte Geländer. So entsteht, wenn man die Treppe von unten betrachtet, eine elliptische Spirale, die sich nach oben hin windet.
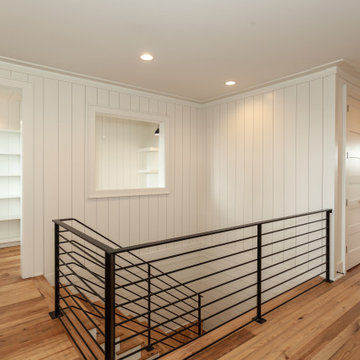
Wormy Chestnut floor through-out. Horizontal & vertical shiplap wall covering. Iron deatils in the custom railing & custom barn doors.
Idee per una grande scala a "U" stile marino con pedata in legno, alzata in legno verniciato, parapetto in metallo e pareti in perlinato
Idee per una grande scala a "U" stile marino con pedata in legno, alzata in legno verniciato, parapetto in metallo e pareti in perlinato
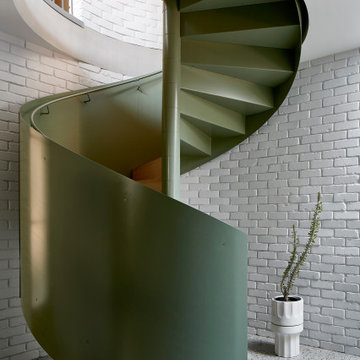
The green curve of the spiral stair
Immagine di una scala design di medie dimensioni
Immagine di una scala design di medie dimensioni

Immagine di una scala a chiocciola tradizionale di medie dimensioni con pedata in moquette, alzata in legno, parapetto in legno e boiserie
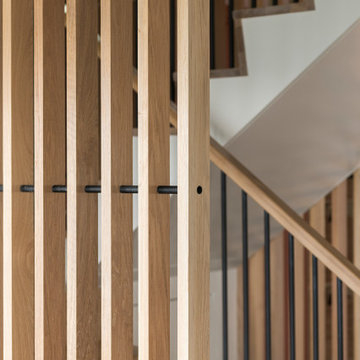
Beautiful slatted white oak walls in the stairway add warmth while preserving sightlines to the lake view.
Foto di una scala a "U" scandinava di medie dimensioni con pedata in legno, alzata in legno e parapetto in legno
Foto di una scala a "U" scandinava di medie dimensioni con pedata in legno, alzata in legno e parapetto in legno
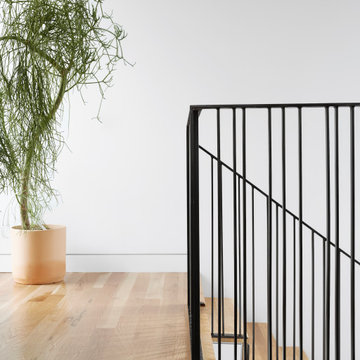
This Japanese-inspired, cubist modern architecture houses a family of eight with simple living areas and loads of storage. The homeowner has an eclectic taste using family heirlooms, travel relics, décor, artwork mixed in with Scandinavian and European design.
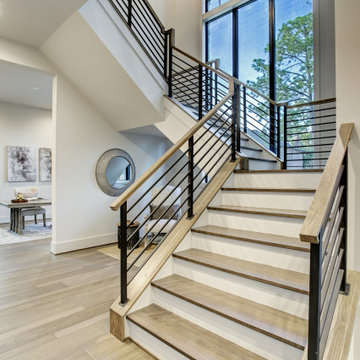
Esempio di un'ampia scala a "U" design con alzata in legno e parapetto in materiali misti
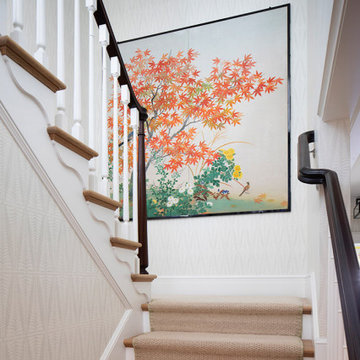
The family living in this shingled roofed home on the Peninsula loves color and pattern. At the heart of the two-story house, we created a library with high gloss lapis blue walls. The tête-à-tête provides an inviting place for the couple to read while their children play games at the antique card table. As a counterpoint, the open planned family, dining room, and kitchen have white walls. We selected a deep aubergine for the kitchen cabinetry. In the tranquil master suite, we layered celadon and sky blue while the daughters' room features pink, purple, and citrine.
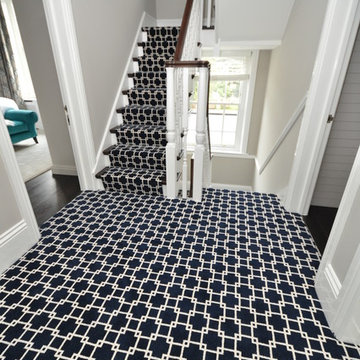
staircase with navy geometric carpet runner
Foto di una grande scala a "U" minimalista con pedata in moquette, alzata in moquette e parapetto in legno
Foto di una grande scala a "U" minimalista con pedata in moquette, alzata in moquette e parapetto in legno
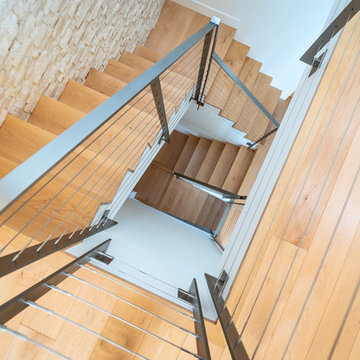
Our clients are seasoned home renovators. Their Malibu oceanside property was the second project JRP had undertaken for them. After years of renting and the age of the home, it was becoming prevalent the waterfront beach house, needed a facelift. Our clients expressed their desire for a clean and contemporary aesthetic with the need for more functionality. After a thorough design process, a new spatial plan was essential to meet the couple’s request. This included developing a larger master suite, a grander kitchen with seating at an island, natural light, and a warm, comfortable feel to blend with the coastal setting.
Demolition revealed an unfortunate surprise on the second level of the home: Settlement and subpar construction had allowed the hillside to slide and cover structural framing members causing dangerous living conditions. Our design team was now faced with the challenge of creating a fix for the sagging hillside. After thorough evaluation of site conditions and careful planning, a new 10’ high retaining wall was contrived to be strategically placed into the hillside to prevent any future movements.
With the wall design and build completed — additional square footage allowed for a new laundry room, a walk-in closet at the master suite. Once small and tucked away, the kitchen now boasts a golden warmth of natural maple cabinetry complimented by a striking center island complete with white quartz countertops and stunning waterfall edge details. The open floor plan encourages entertaining with an organic flow between the kitchen, dining, and living rooms. New skylights flood the space with natural light, creating a tranquil seaside ambiance. New custom maple flooring and ceiling paneling finish out the first floor.
Downstairs, the ocean facing Master Suite is luminous with breathtaking views and an enviable bathroom oasis. The master bath is modern and serene, woodgrain tile flooring and stunning onyx mosaic tile channel the golden sandy Malibu beaches. The minimalist bathroom includes a generous walk-in closet, his & her sinks, a spacious steam shower, and a luxurious soaking tub. Defined by an airy and spacious floor plan, clean lines, natural light, and endless ocean views, this home is the perfect rendition of a contemporary coastal sanctuary.
PROJECT DETAILS:
• Style: Contemporary
• Colors: White, Beige, Yellow Hues
• Countertops: White Ceasarstone Quartz
• Cabinets: Bellmont Natural finish maple; Shaker style
• Hardware/Plumbing Fixture Finish: Polished Chrome
• Lighting Fixtures: Pendent lighting in Master bedroom, all else recessed
• Flooring:
Hardwood - Natural Maple
Tile – Ann Sacks, Porcelain in Yellow Birch
• Tile/Backsplash: Glass mosaic in kitchen
• Other Details: Bellevue Stand Alone Tub
Photographer: Andrew, Open House VC
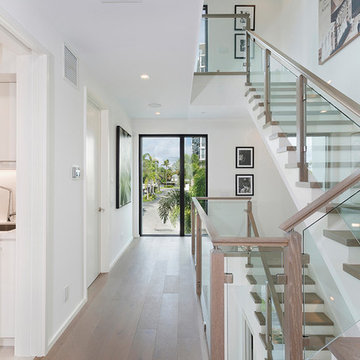
Staircase
Immagine di una scala a "U" moderna di medie dimensioni con pedata in legno, alzata in vetro e parapetto in legno
Immagine di una scala a "U" moderna di medie dimensioni con pedata in legno, alzata in vetro e parapetto in legno
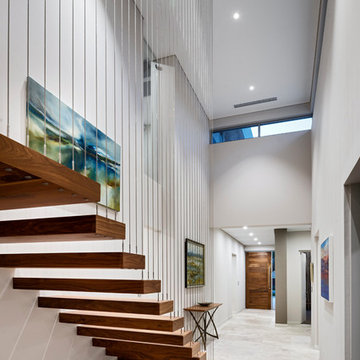
Walls: Dulux Grey Pebble 100%. Floor Tiles: D'Amelio Stone Silvabella Light 600 x 600.
Photography: DMax Photography
Immagine di un'ampia scala design
Immagine di un'ampia scala design
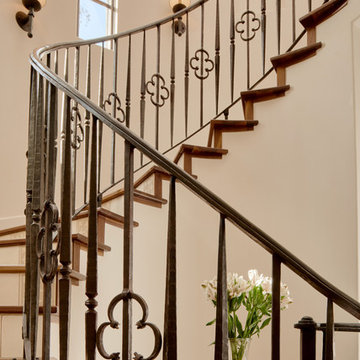
Dean J. Birini
Esempio di una grande scala a chiocciola mediterranea con parapetto in metallo
Esempio di una grande scala a chiocciola mediterranea con parapetto in metallo
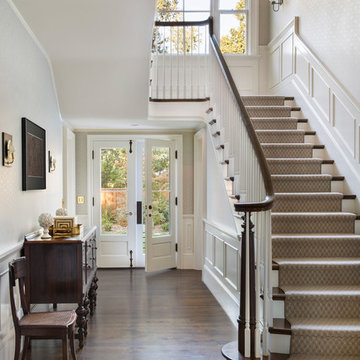
Interior design by Tineke Triggs of Artistic Designs for Living. Photography by Laura Hull.
Foto di una grande scala a "U" chic con pedata in legno, alzata in legno e parapetto in legno
Foto di una grande scala a "U" chic con pedata in legno, alzata in legno e parapetto in legno
15.694 Foto di scale
6
