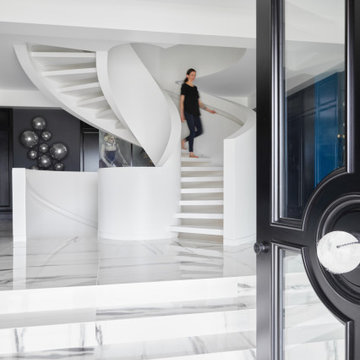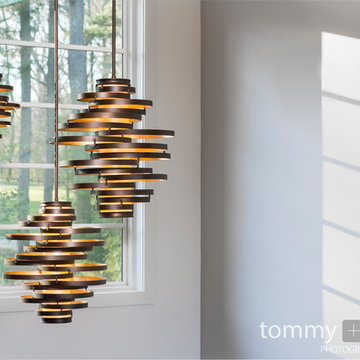2.282 Foto di scale bianche
Filtra anche per:
Budget
Ordina per:Popolari oggi
1 - 20 di 2.282 foto
1 di 3

1313- 12 Cliff Road, Highland Park, IL, This new construction lakefront home exemplifies modern luxury living at its finest. Built on the site of the original 1893 Ft. Sheridan Pumping Station, this 4 bedroom, 6 full & 1 half bath home is a dream for any entertainer. Picturesque views of Lake Michigan from every level plus several outdoor spaces where you can enjoy this magnificent setting. The 1st level features an Abruzzo custom chef’s kitchen opening to a double height great room.

interior designer: Kathryn Smith
Esempio di una scala a "L" country di medie dimensioni con pedata in legno, alzata in legno verniciato e parapetto in materiali misti
Esempio di una scala a "L" country di medie dimensioni con pedata in legno, alzata in legno verniciato e parapetto in materiali misti
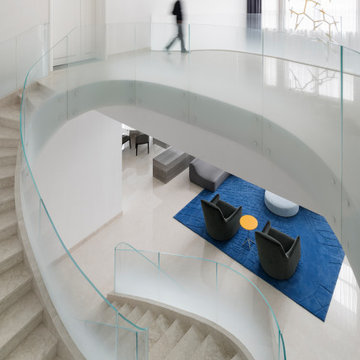
The Cloud Villa is so named because of the grand central stair which connects the three floors of this 800m2 villa in Shanghai. It’s abstract cloud-like form celebrates fluid movement through space, while dividing the main entry from the main living space.
As the main focal point of the villa, it optimistically reinforces domesticity as an act of unencumbered weightless living; in contrast to the restrictive bulk of the typical sprawling megalopolis in China. The cloud is an intimate form that only the occupants of the villa have the luxury of using on a daily basis. The main living space with its overscaled, nearly 8m high vaulted ceiling, gives the villa a sacrosanct quality.
Contemporary in form, construction and materiality, the Cloud Villa’s stair is classical statement about the theater and intimacy of private and domestic life.
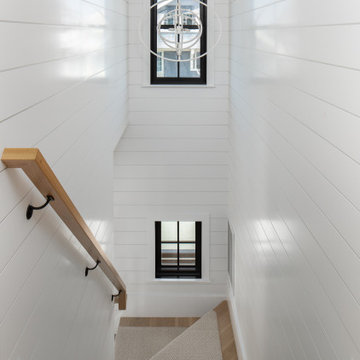
Foto di una scala a rampa dritta costiera di medie dimensioni con pedata in legno, alzata in legno verniciato, parapetto in legno e pareti in perlinato

Ispirazione per un'ampia scala sospesa design con nessuna alzata e parapetto in vetro
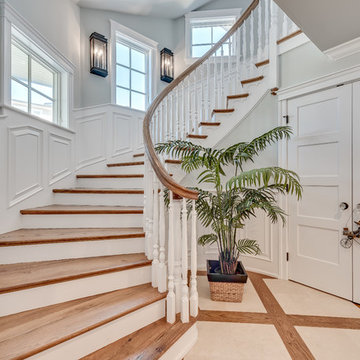
Esempio di una grande scala curva stile marino con pedata in legno e alzata in legno

The floating circular staircase side view emphasizing the curved glass and mahongany railings. Combined with the marble stairs and treads... clean, simple and elegant. Tom Grimes Photography
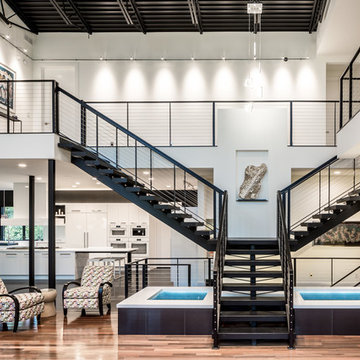
Esempio di un'ampia scala sospesa contemporanea con pedata in metallo e nessuna alzata
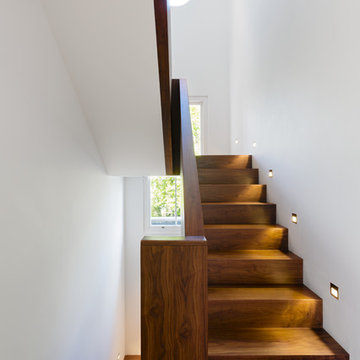
Andrew Beesley
Immagine di una scala a "U" minimal di medie dimensioni con pedata in legno e alzata in legno
Immagine di una scala a "U" minimal di medie dimensioni con pedata in legno e alzata in legno
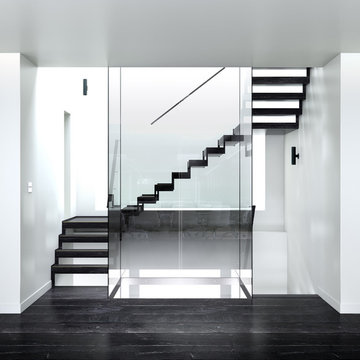
Atelier York Limited
Idee per una grande scala a "U" contemporanea con pedata in legno e nessuna alzata
Idee per una grande scala a "U" contemporanea con pedata in legno e nessuna alzata
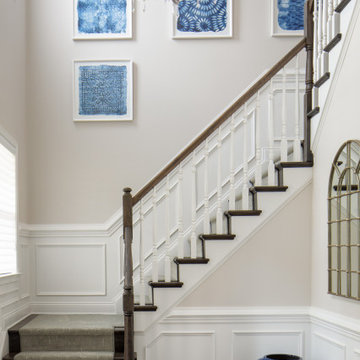
This entry hall is enriched with millwork. Wainscoting is a classical element that feels fresh and modern in this setting.
The collection of batik prints adds color and interest to the stairwell and welcome the visitor.
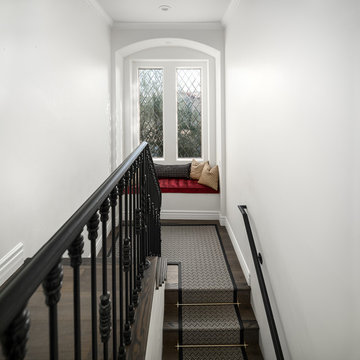
This stair landing features a window niche, recessed lighting, a custom stair runner and stair railing, and wood floors, which we can't get enough of!

http://211westerlyroad.com
Introducing a distinctive residence in the coveted Weston Estate's neighborhood. A striking antique mirrored fireplace wall accents the majestic family room. The European elegance of the custom millwork in the entertainment sized dining room accents the recently renovated designer kitchen. Decorative French doors overlook the tiered granite and stone terrace leading to a resort-quality pool, outdoor fireplace, wading pool and hot tub. The library's rich wood paneling, an enchanting music room and first floor bedroom guest suite complete the main floor. The grande master suite has a palatial dressing room, private office and luxurious spa-like bathroom. The mud room is equipped with a dumbwaiter for your convenience. The walk-out entertainment level includes a state-of-the-art home theatre, wine cellar and billiards room that lead to a covered terrace. A semi-circular driveway and gated grounds complete the landscape for the ultimate definition of luxurious living.

A staircase is so much more than circulation. It provides a space to create dramatic interior architecture, a place for design to carve into, where a staircase can either embrace or stand as its own design piece. In this custom stair and railing design, completed in January 2020, we wanted a grand statement for the two-story foyer. With walls wrapped in a modern wainscoting, the staircase is a sleek combination of black metal balusters and honey stained millwork. Open stair treads of white oak were custom stained to match the engineered wide plank floors. Each riser painted white, to offset and highlight the ascent to a U-shaped loft and hallway above. The black interior doors and white painted walls enhance the subtle color of the wood, and the oversized black metal chandelier lends a classic and modern feel.
The staircase is created with several “zones”: from the second story, a panoramic view is offered from the second story loft and surrounding hallway. The full height of the home is revealed and the detail of our black metal pendant can be admired in close view. At the main level, our staircase lands facing the dining room entrance, and is flanked by wall sconces set within the wainscoting. It is a formal landing spot with views to the front entrance as well as the backyard patio and pool. And in the lower level, the open stair system creates continuity and elegance as the staircase ends at the custom home bar and wine storage. The view back up from the bottom reveals a comprehensive open system to delight its family, both young and old!

Beth Singer Photographer, Inc.
Ispirazione per una grande scala a rampa dritta minimal con pedata in marmo, nessuna alzata e parapetto in metallo
Ispirazione per una grande scala a rampa dritta minimal con pedata in marmo, nessuna alzata e parapetto in metallo
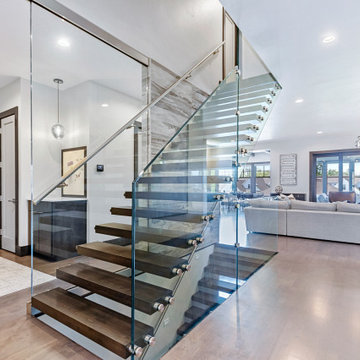
Immagine di una scala sospesa minimal con pedata in legno, nessuna alzata e parapetto in vetro
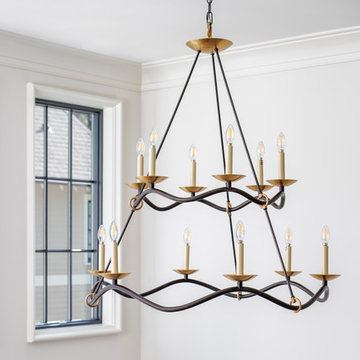
Immagine di una grande scala a "U" tradizionale con pedata in legno, alzata in legno verniciato e parapetto in metallo
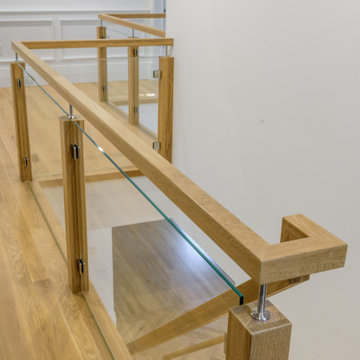
Designed for discerning clients in mind this custom designed staircase by HOMEREDI illustrates the limits of European workmanship utilizing the best of White Oak wood specimen to create a truly eye catching masterpiece.
2.282 Foto di scale bianche
1
