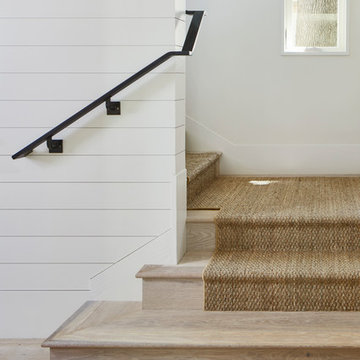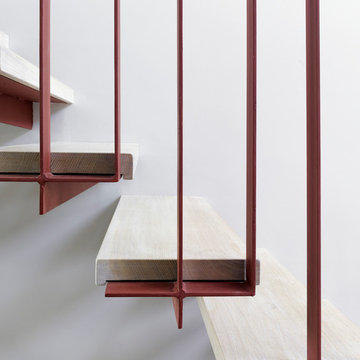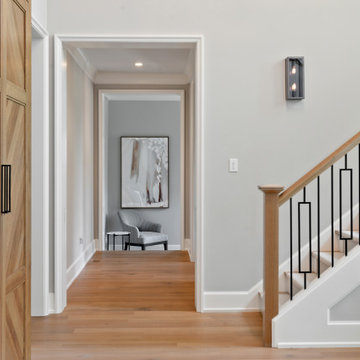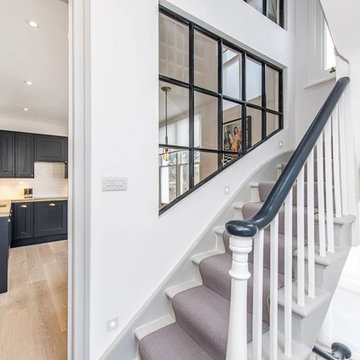Scale
Ordina per:Popolari oggi
81 - 100 di 2.278 foto
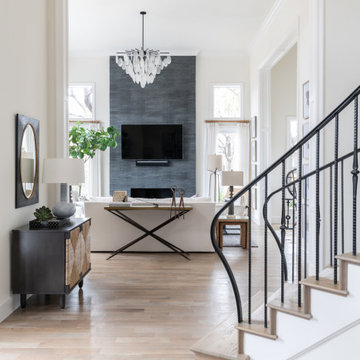
Perfectly embedded on an acre of land overlooking a pond, in the heart of Willow Bend of Plano, this dated, traditional home got more than a complete facelift. The wife is a “farmer’s daughter” and could have never imagined having a home like this to call her own one day. Finding a 15’ dining table was a tall task… especially for a family of four. Using a local craftsman, the most gorgeous white oak table was created to host everyone in the neighborhood! The clients told a lot of stories about their past and children. The designer realized that the stories were actually treasures as she incorporated their memories and symbols in every room. She brought these memories to life in a custom artwork collage above the family room mantel. From a tractor representing the grandfather, to the Russian alphabet portraying the roots of their adopted sons and some Cambodian script, there were meanings behind each piece. In order to bring nature indoors, the designer decided to demo the exterior wall to the patio to add a large folding door and blew out the wall dividing the formal dining room and breakfast room so there would be a clear sight through to the outdoors. Throughout the home, each family member was thought of. The fabrics and finishes had to withstand small boys, who were extremely active. The use of outdoor fabrics and beautiful scratch proof finishes were incorporated in every space – bring on the hotwheels.
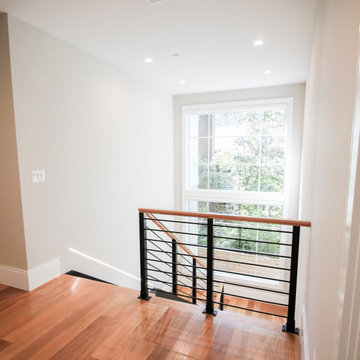
This structure boasts jet-black monumental stringers, blond hues wood steps & handrails, no risers, and rich-metal horizontal railings. The architect enhanced each flight with elegant lighting features (installed in walls parallel to stringers’ angles), making them an outstanding focal point. CSC 1976-2020 © Century Stair Company ® All rights reserved.
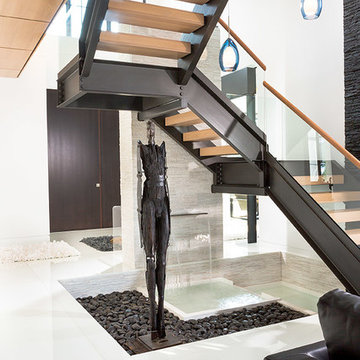
Floating steel staircase with open risers and rift oak treads. Fountain fills with a sheet of water along a dark river rock garden. Steel is powder-coated in a gun-metal finish.
Michael A. Foley Photography

Foto di una grande scala a rampa dritta costiera con pedata in legno, alzata in legno, parapetto in vetro e pareti in perlinato
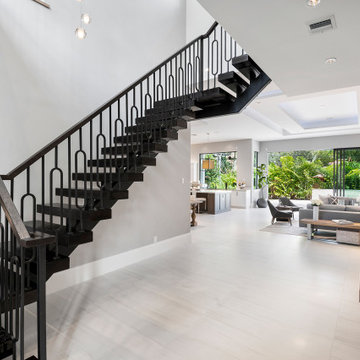
this home is a unique blend of a transitional exterior and a contemporary interior. the staircase floats in the space, not touching the walls.
Esempio di una grande scala sospesa classica con pedata in legno e parapetto in legno
Esempio di una grande scala sospesa classica con pedata in legno e parapetto in legno
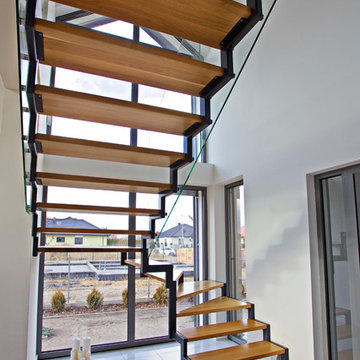
Zweiholmtreppe mit Glasgeländer
Foto di una grande scala a "U" design con pedata in legno e nessuna alzata
Foto di una grande scala a "U" design con pedata in legno e nessuna alzata
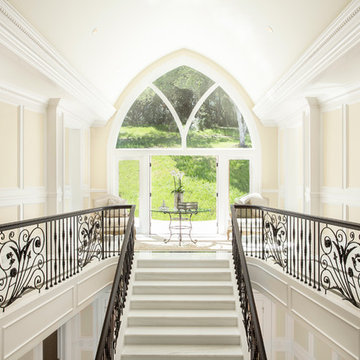
A breathtaking city, bay and mountain view over take the senses as one enters the regal estate of this Woodside California home. At apx 17,000 square feet the exterior of the home boasts beautiful hand selected stone quarry material, custom blended slate roofing with pre aged copper rain gutters and downspouts. Every inch of the exterior one finds intricate timeless details. As one enters the main foyer a grand marble staircase welcomes them, while an ornate metal with gold-leaf laced railing outlines the staircase. A high performance chef’s kitchen waits at one wing while separate living quarters are down the other. A private elevator in the heart of the home serves as a second means of arriving from floor to floor. The properties vanishing edge pool serves its viewer with breathtaking views while a pool house with separate guest quarters are just feet away. This regal estate boasts a new level of luxurious living built by Markay Johnson Construction.
Builder: Markay Johnson Construction
visit: www.mjconstruction.com
Photographer: Scot Zimmerman

Walnut Handrail w/piano finish
Ispirazione per una grande scala curva contemporanea con pedata in vetro e nessuna alzata
Ispirazione per una grande scala curva contemporanea con pedata in vetro e nessuna alzata
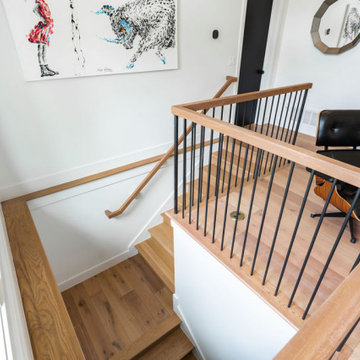
Ispirazione per una grande scala a "L" contemporanea con pedata in legno, alzata in legno e parapetto in materiali misti
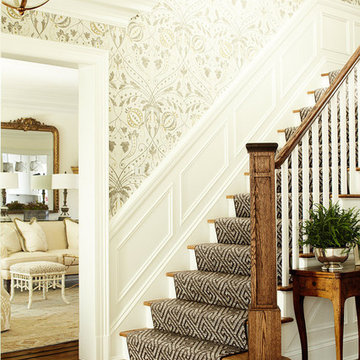
Transitional foyer and staircase.
Esempio di una scala a rampa dritta tradizionale di medie dimensioni con pedata in legno e alzata in legno verniciato
Esempio di una scala a rampa dritta tradizionale di medie dimensioni con pedata in legno e alzata in legno verniciato
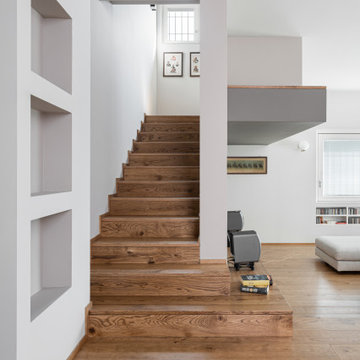
vista dal corridoio d'ingresso della scala in legno e del salotto
Idee per una grande scala a "U" contemporanea con pedata in legno, alzata in legno e parapetto in vetro
Idee per una grande scala a "U" contemporanea con pedata in legno, alzata in legno e parapetto in vetro
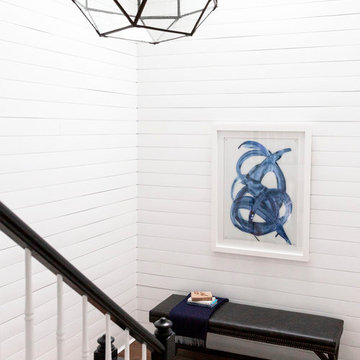
Esempio di una scala a "L" minimal di medie dimensioni con pedata in legno, alzata in legno e parapetto in legno
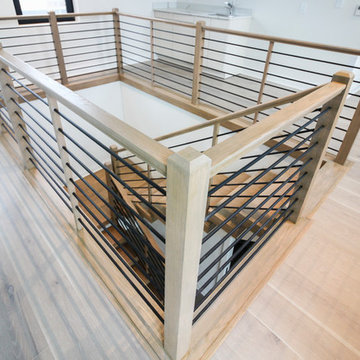
We were selected by one of the best mid-Atlantic Condominium Developers to help design, build and install a high quality and one of a kind staircase with a solid mono-beam, 4” solid red oak treads (1/8” corners’ radius), spacious landing area, no risers and a horizontal stainless steel balustrade system that flows beautifully from the living area to the upper level loft and balcony. This staircase’s craftsmanship blends seamlessly with the interior architectural finishes selected by the design team, and fulfill their goal to allow natural light to travel throughout all living spaces. CSC © 1976-2020 Century Stair Company. All rights reserved.

Ispirazione per un'ampia scala sospesa design con nessuna alzata e parapetto in vetro
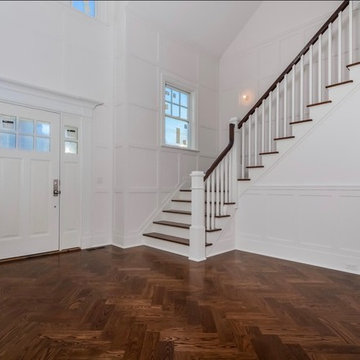
John Neitzel
Idee per una grande scala a "L" chic con pedata in moquette, alzata in moquette e parapetto in legno
Idee per una grande scala a "L" chic con pedata in moquette, alzata in moquette e parapetto in legno
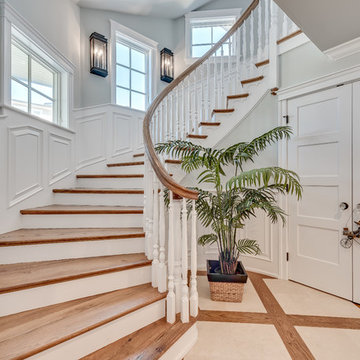
Esempio di una grande scala curva stile marino con pedata in legno e alzata in legno
5
