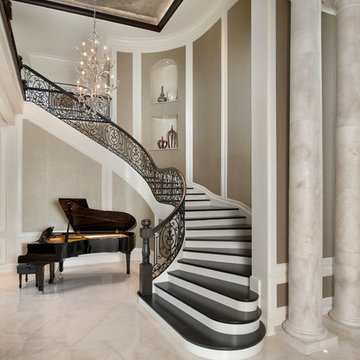1.106 Foto di scale beige
Filtra anche per:
Budget
Ordina per:Popolari oggi
1 - 20 di 1.106 foto
1 di 3

This unique balustrade system was cut to the exact specifications provided by project’s builder/owner and it is now featured in his large and gorgeous living area. These ornamental structure create stylish spatial boundaries and provide structural support; it amplifies the look of the space and elevate the décor of this custom home. CSC 1976-2020 © Century Stair Company ® All rights reserved.

Idee per una scala curva di medie dimensioni con pedata in legno, alzata in legno e parapetto in legno
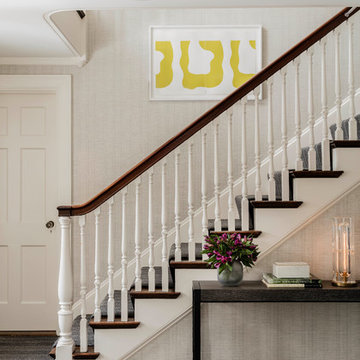
Photography by Michael J. Lee
Idee per una scala a rampa dritta classica di medie dimensioni con pedata in moquette, alzata in moquette e parapetto in legno
Idee per una scala a rampa dritta classica di medie dimensioni con pedata in moquette, alzata in moquette e parapetto in legno

Foto di una grande scala curva classica con pedata in legno, alzata in legno verniciato e parapetto in metallo
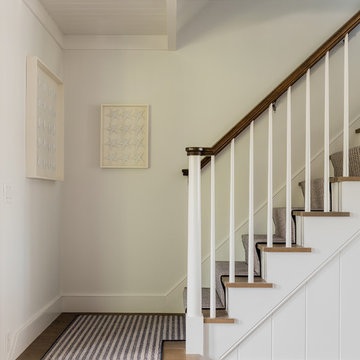
Michael Lee
Ispirazione per una scala a "L" costiera di medie dimensioni con pedata in legno e alzata in legno verniciato
Ispirazione per una scala a "L" costiera di medie dimensioni con pedata in legno e alzata in legno verniciato

Benjamin Hill Photography
Immagine di un'ampia scala a "U" classica con pedata in legno, alzata in legno verniciato, parapetto in legno e pannellatura
Immagine di un'ampia scala a "U" classica con pedata in legno, alzata in legno verniciato, parapetto in legno e pannellatura

Våningarna binds samman av trappan som sicksackar sig upp mellan de fem halvplanen.
The floors are linked by the staircase that zigzags up between the five levels.
Åke Eson Lindman, www.lindmanphotography.com
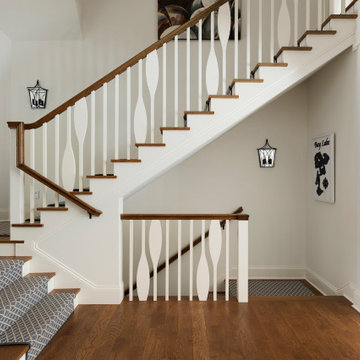
A custom railing system was created using square balusters intermixed with paddle balusters and an over-the-top railing. Painted risers and oak wood treads paired with a custom rug runner and mirrored sconces complete the look. The large artwork in the upper level is custom by an amazing artist, who happens to be the homeowner's daughter.
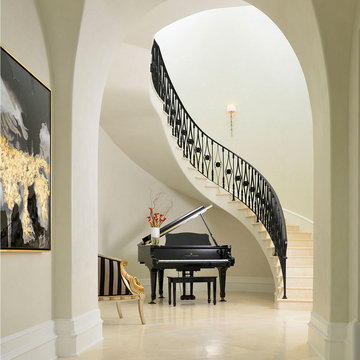
Idee per un'ampia scala curva mediterranea con parapetto in metallo, pedata in pietra calcarea e alzata in pietra calcarea
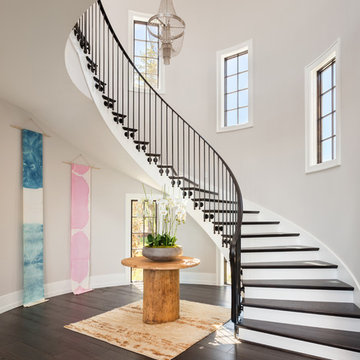
Justin Krug Photography
Esempio di un'ampia scala curva chic con pedata in legno
Esempio di un'ampia scala curva chic con pedata in legno

Milbrook Homes
Immagine di una scala a rampa dritta design di medie dimensioni con pedata in legno e nessuna alzata
Immagine di una scala a rampa dritta design di medie dimensioni con pedata in legno e nessuna alzata

Shadow newel cap in White Oak with metal balusters.
Ispirazione per una scala a rampa dritta moderna di medie dimensioni con pedata in moquette, alzata in moquette e parapetto in materiali misti
Ispirazione per una scala a rampa dritta moderna di medie dimensioni con pedata in moquette, alzata in moquette e parapetto in materiali misti

Ispirazione per una scala a rampa dritta moderna di medie dimensioni con pedata in legno, alzata in legno e parapetto in vetro
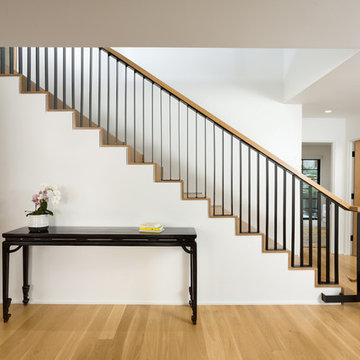
Stair to second floor with Den at left and Powder Room at right. Photo by Clark Dugger. Furnishings by Susan Deneau Interior Design
Immagine di una scala a rampa dritta moderna di medie dimensioni con pedata in legno, alzata in legno e parapetto in metallo
Immagine di una scala a rampa dritta moderna di medie dimensioni con pedata in legno, alzata in legno e parapetto in metallo
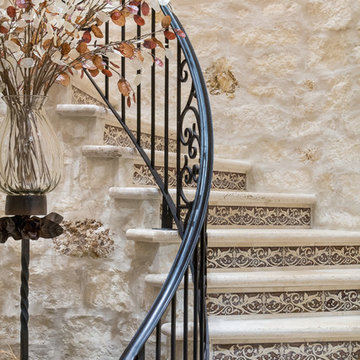
Staircase Waterfront Texas Tuscan Villa by Zbranek and Holt Custom Homes, Austin and Horseshoe Bay Custom Home Builders
Immagine di una grande scala curva mediterranea con pedata in pietra calcarea, alzata piastrellata e parapetto in metallo
Immagine di una grande scala curva mediterranea con pedata in pietra calcarea, alzata piastrellata e parapetto in metallo
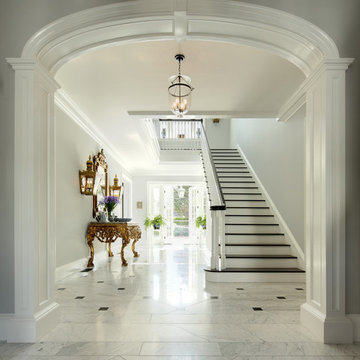
Erhard Pfeiffer
Ispirazione per una grande scala a rampa dritta classica con pedata in legno e alzata in legno verniciato
Ispirazione per una grande scala a rampa dritta classica con pedata in legno e alzata in legno verniciato
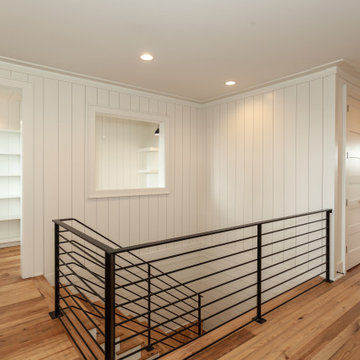
Wormy Chestnut floor through-out. Horizontal & vertical shiplap wall covering. Iron deatils in the custom railing & custom barn doors.
Idee per una grande scala a "U" stile marino con pedata in legno, alzata in legno verniciato, parapetto in metallo e pareti in perlinato
Idee per una grande scala a "U" stile marino con pedata in legno, alzata in legno verniciato, parapetto in metallo e pareti in perlinato
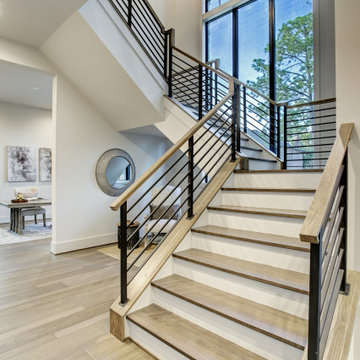
Esempio di un'ampia scala a "U" design con alzata in legno e parapetto in materiali misti
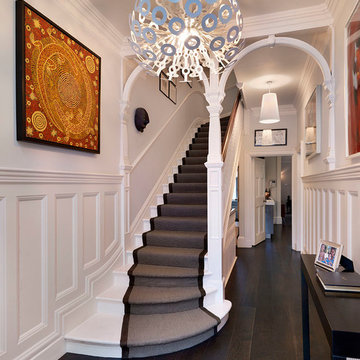
Keeping period features and character with these arches created a beautiful entrance hallway
TylerMandic Ltd
Ispirazione per una grande scala chic
Ispirazione per una grande scala chic
1.106 Foto di scale beige
1
