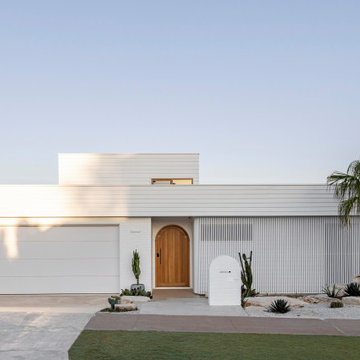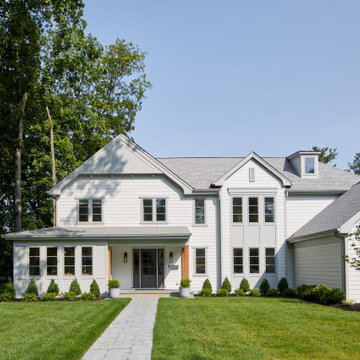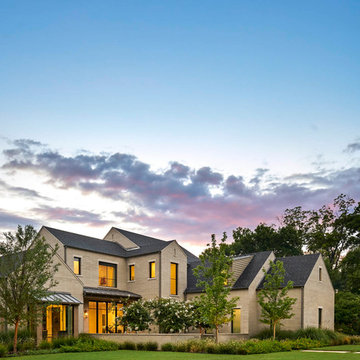Facciate di case blu
Filtra anche per:
Budget
Ordina per:Popolari oggi
1 - 20 di 379.973 foto
1 di 2

These new homeowners fell in love with this home's location and size, but weren't thrilled about it's dated exterior. They approached us with the idea of turning this 1980's contemporary home into a Modern Farmhouse aesthetic, complete with white board and batten siding, a new front porch addition, a new roof deck addition, as well as enlarging the current garage. New windows throughout, new metal roofing, exposed rafter tails and new siding throughout completed the exterior renovation.
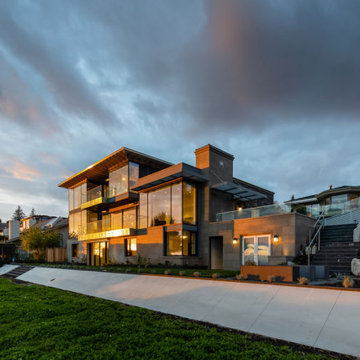
Esempio della villa grande grigia con rivestimento in pietra, copertura in metallo o lamiera e tetto grigio

Foto della villa grigia contemporanea a tre piani con rivestimenti misti, tetto a capanna e copertura in metallo o lamiera

Ispirazione per la villa bianca country a due piani con tetto a capanna, copertura a scandole, tetto grigio, pannelli e listelle di legno e pannelli sovrapposti

White Nucedar shingles and clapboard siding blends perfectly with a charcoal metal and shingle roof that showcases a true modern day farmhouse.
Idee per la villa bianca country a due piani di medie dimensioni con rivestimenti misti, tetto a capanna, copertura a scandole e tetto grigio
Idee per la villa bianca country a due piani di medie dimensioni con rivestimenti misti, tetto a capanna, copertura a scandole e tetto grigio
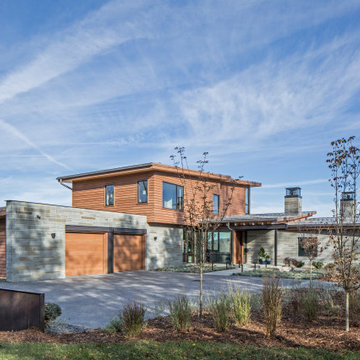
Ispirazione per la facciata di una casa grande multicolore contemporanea a due piani con rivestimenti misti
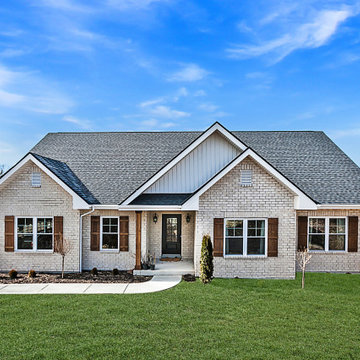
Immagine della facciata di una casa piccola beige a un piano con rivestimento in mattoni e copertura a scandole

Inspired by the majesty of the Northern Lights and this family's everlasting love for Disney, this home plays host to enlighteningly open vistas and playful activity. Like its namesake, the beloved Sleeping Beauty, this home embodies family, fantasy and adventure in their truest form. Visions are seldom what they seem, but this home did begin 'Once Upon a Dream'. Welcome, to The Aurora.

Josh Hill Photography
Foto della facciata di una casa bifamiliare multicolore contemporanea a due piani con rivestimenti misti e tetto piano
Foto della facciata di una casa bifamiliare multicolore contemporanea a due piani con rivestimenti misti e tetto piano

Idee per la villa multicolore contemporanea a due piani di medie dimensioni con rivestimenti misti e tetto piano
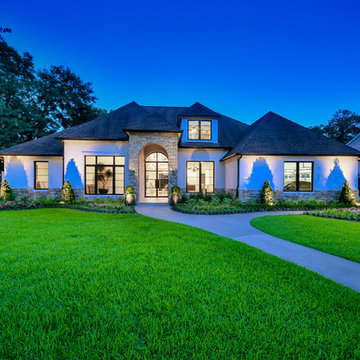
Ispirazione per la villa grande bianca contemporanea a due piani con rivestimento in stucco, tetto a capanna e copertura a scandole

NEW CONSTRUCTION MODERN HOME. BUILT WITH AN OPEN FLOOR PLAN AND LARGE WINDOWS. NEUTRAL COLOR PALETTE FOR EXTERIOR AND INTERIOR AESTHETICS. MODERN INDUSTRIAL LIVING WITH PRIVACY AND NATURAL LIGHTING THROUGHOUT.

Esempio della villa beige classica a un piano di medie dimensioni con rivestimenti misti, tetto a padiglione e copertura a scandole
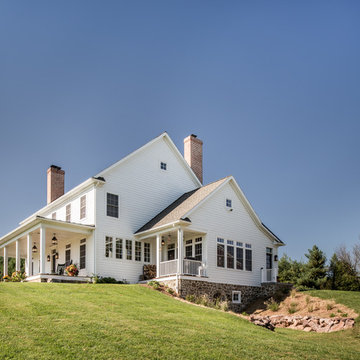
Photo Credit: www.angleeyephotography.com
Esempio della facciata di una casa country
Esempio della facciata di una casa country

Sand Creek Post & Beam Traditional Wood Barns and Barn Homes Learn more & request a free catalog: www.sandcreekpostandbeam.com
Foto della facciata di una casa ampia country con rivestimento in legno
Foto della facciata di una casa ampia country con rivestimento in legno
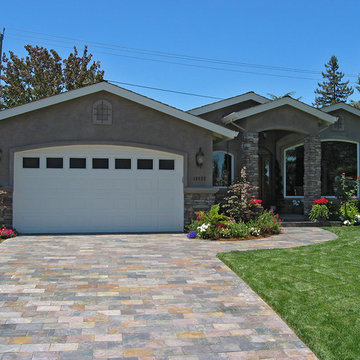
Idee per la villa grigia classica a un piano di medie dimensioni con rivestimento in stucco, tetto a capanna e copertura a scandole
Facciate di case blu
1
