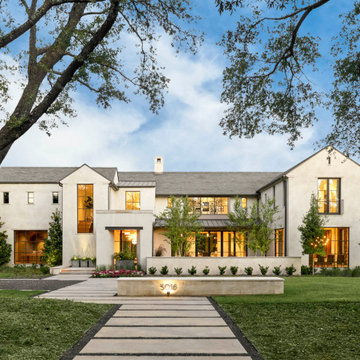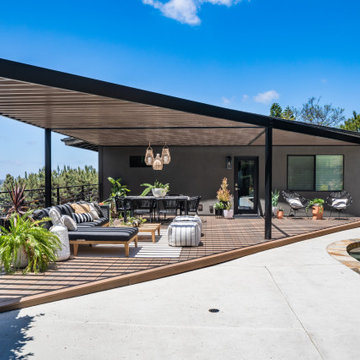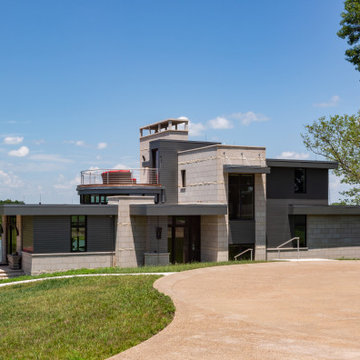Facciate di case blu
Filtra anche per:
Budget
Ordina per:Popolari oggi
1 - 20 di 380.202 foto
1 di 2

Paint by Sherwin Williams
Body Color - Anonymous - SW 7046
Accent Color - Urban Bronze - SW 7048
Trim Color - Worldly Gray - SW 7043
Front Door Stain - Northwood Cabinets - Custom Truffle Stain
Exterior Stone by Eldorado Stone
Stone Product Rustic Ledge in Clearwater
Outdoor Fireplace by Heat & Glo
Doors by Western Pacific Building Materials
Windows by Milgard Windows & Doors
Window Product Style Line® Series
Window Supplier Troyco - Window & Door
Lighting by Destination Lighting
Garage Doors by NW Door
Decorative Timber Accents by Arrow Timber
Timber Accent Products Classic Series
LAP Siding by James Hardie USA
Fiber Cement Shakes by Nichiha USA
Construction Supplies via PROBuild
Landscaping by GRO Outdoor Living
Customized & Built by Cascade West Development
Photography by ExposioHDR Portland
Original Plans by Alan Mascord Design Associates

Painted Brick Exterior Using Romabio Biodomus Masonry Paint and Benjamin Moore Regal Exterior for Trim/Doors/Shutters
Esempio della villa grande bianca classica a tre piani con rivestimento in mattoni, tetto a capanna e copertura a scandole
Esempio della villa grande bianca classica a tre piani con rivestimento in mattoni, tetto a capanna e copertura a scandole

Esempio della facciata di una casa a schiera contemporanea a tre piani di medie dimensioni con rivestimenti misti e tetto piano

Newport653
Foto della villa grande bianca classica a due piani con rivestimento in legno e copertura mista
Foto della villa grande bianca classica a due piani con rivestimento in legno e copertura mista
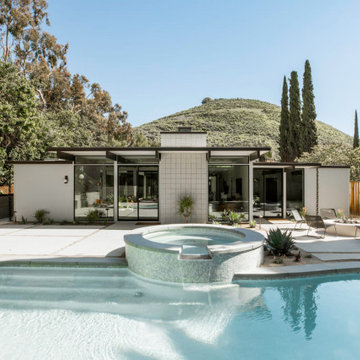
Eichler Orange is a stunning expression of mid-century modern architecture. The vision in modernizing this historic Eichler home with a 21st-century makeover was to honor the work of Joseph Eichler and restore it to the 1964 icon of California modernism it once was.
The clean aesthetics of this home features glass walls, post and beam, tongue and groove ceilings, and oversize porcelain tile floors throughout. The free-flowing indoor/outdoor floorplan is highlighted with a signature atrium, and all material selections were made to honor the time period. Custom cherry cabinets and warm slab walnut doors grace the interior.
This home had significant structural termite damage with three-quarters of the framing needing replacement. Additionally, the original house did not come close to meeting the current seismic codes. During reconstruction, we upgraded the post and beam structure with seismic hold-downs and concealed fasteners. The house lacked energy efficiency due to its flat roof and did not meet California’s current Title 24 energy-efficient standards. While honoring its era, this fully renovated residence is now updated with today’s energy efficiencies, including all-aluminum dual-glazed windows and doors, new spray foam insulation atop the flat roof, and tankless water heaters.
A new photovoltaic solar system was added. We abandoned the radiant floor heat and installed a new high-efficiency ductless heating and air units to each room. This increased the building’s performance and provided each room with its own thermostat and control. This system also allowed us to eliminate soffits and ductwork and maintain the exposed tongue and groove ceiling throughout the home.
The living space next to the family and dining room was repurposed to relocate the washer and dryer and allowed space to add a third bathroom. The primary bathroom was also reconfigured for a larger layout.
The sleek kitchen design includes frameless Crystal Cabinets, professional-grade Miele appliances, a large stainless steel Sub-Zero refrigerator/freezer, and a generous Caesarstone countertop workspace.
The outdoor backyard living space captures the natural beauty of Southern California and mid-century modern features, including drought-resistant landscaping with decomposed granite planter areas and all-new concrete hardscape. A new spa was added to the existing pool, along with a new BBQ area and firepit.
Photographer: Public 311 Design
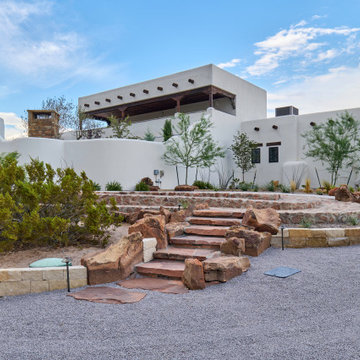
Coming home has never felt better...This complete exterior home renovation & curb appeal has vibes of Palm Springs written all over it!!! Views of the Organ Mountains surrounded by the Chihuahuan Desert creates an outdoor space like no other. Modifications were made to the courtyard walls, new entrance door, sunset balcony included removing an over designed standard staircase access with a new custom spiral staircase, a new T&G ceiling, minimized obstructing columns, replaced w/substantial cedar support beams. Stucco patch, repair & new paint, new down spouts & underground drainage were all key to making a better home. Now our client can come home with feel good vibes!!! Our next focus was the access driveway, taking boring to sophisticated. With nearly 9' of elevation change from the street to the home we wanted to create a fun and easy way to come home. 8" bed drystack limestone walls & planters were key to making the transition of elevation smooth, also being completely permeable, but with the strength to retain, these walls will be here for a lifetime. Accented with oversized Mossrock boulders and mossrock slabs used for steps, naturalized the environment, serving as break points and easy access. Native plants surrounded by natural vegetation compliments the flow with an outstanding lighting show when the sun goes down. Welcome to your home!!!

Material expression and exterior finishes were carefully selected to reduce the apparent size of the house, last through many years, and add warmth and human scale to the home. The unique siding system is made up of different widths and depths of western red cedar, complementing the vision of the structure's wings which are balanced, not symmetrical. The exterior materials include a burn brick base, powder-coated steel, cedar, acid-washed concrete and Corten steel planters.

Single Story ranch house with stucco and wood siding painted black.
Idee per la villa nera scandinava a un piano di medie dimensioni con rivestimento in stucco, tetto a capanna, copertura a scandole, tetto nero e pannelli sovrapposti
Idee per la villa nera scandinava a un piano di medie dimensioni con rivestimento in stucco, tetto a capanna, copertura a scandole, tetto nero e pannelli sovrapposti
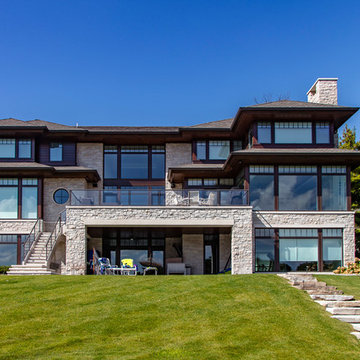
One of the hallmarks of Prairie style architecture is the integration of a home into the surrounding environment. So it is only fitting for a modern Prairie-inspired home to honor its environment through the use of sustainable materials and energy efficient systems to conserve and protect the earth on which it stands. This modern adaptation of a Prairie home in Bloomfield Hills completed in 2015 uses environmentally friendly materials and systems. Geothermal energy provides the home with a clean and sustainable source of power for the heating and cooling mechanisms, and maximizes efficiency, saving on gas and electric heating and cooling costs all year long. High R value foam insulation contributes to the energy saving and year round temperature control for superior comfort indoors. LED lighting illuminates the rooms, both in traditional light fixtures as well as in lighted shelving, display niches, and ceiling applications. Low VOC paint was used throughout the home in order to maintain the purest possible air quality for years to come. The homeowners will enjoy their beautiful home even more knowing it respects the land, because as Thoreau said, “What is the use of a house if you don’t have a decent planet to put it on?”

The goal for this Point Loma home was to transform it from the adorable beach bungalow it already was by expanding its footprint and giving it distinctive Craftsman characteristics while achieving a comfortable, modern aesthetic inside that perfectly caters to the active young family who lives here. By extending and reconfiguring the front portion of the home, we were able to not only add significant square footage, but create much needed usable space for a home office and comfortable family living room that flows directly into a large, open plan kitchen and dining area. A custom built-in entertainment center accented with shiplap is the focal point for the living room and the light color of the walls are perfect with the natural light that floods the space, courtesy of strategically placed windows and skylights. The kitchen was redone to feel modern and accommodate the homeowners busy lifestyle and love of entertaining. Beautiful white kitchen cabinetry sets the stage for a large island that packs a pop of color in a gorgeous teal hue. A Sub-Zero classic side by side refrigerator and Jenn-Air cooktop, steam oven, and wall oven provide the power in this kitchen while a white subway tile backsplash in a sophisticated herringbone pattern, gold pulls and stunning pendant lighting add the perfect design details. Another great addition to this project is the use of space to create separate wine and coffee bars on either side of the doorway. A large wine refrigerator is offset by beautiful natural wood floating shelves to store wine glasses and house a healthy Bourbon collection. The coffee bar is the perfect first top in the morning with a coffee maker and floating shelves to store coffee and cups. Luxury Vinyl Plank (LVP) flooring was selected for use throughout the home, offering the warm feel of hardwood, with the benefits of being waterproof and nearly indestructible - two key factors with young kids!
For the exterior of the home, it was important to capture classic Craftsman elements including the post and rock detail, wood siding, eves, and trimming around windows and doors. We think the porch is one of the cutest in San Diego and the custom wood door truly ties the look and feel of this beautiful home together.
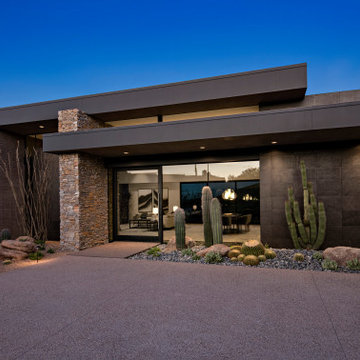
Beautiful Entry Courtyard and Front Door. Builder - Full Circle Custom Homes, Architecture and Interiors - Tate Studio Architects, Photography - Thompson Photographic, Landscaping - Azul Verde Design.
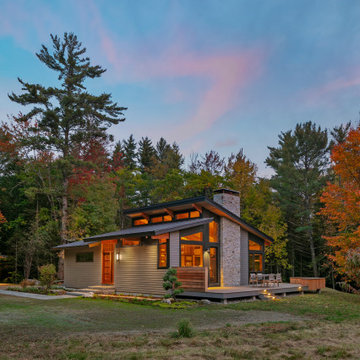
With a grand total of 1,247 square feet of living space, the Lincoln Deck House was designed to efficiently utilize every bit of its floor plan. This home features two bedrooms, two bathrooms, a two-car detached garage and boasts an impressive great room, whose soaring ceilings and walls of glass welcome the outside in to make the space feel one with nature.

Shingle Style Exterior with Blue Shutters on a custom coastal home on Cape Cod by Polhemus Savery DaSilva Architects Builders. Wychmere Rise is in a village that surrounds three small harbors. Wychmere Harbor, a commercial fishing port as well as a beloved base for recreation, is at the center. A view of the harbor—and its famous skyline of Shingle Style homes, inns, and fishermans’ shacks—is coveted.
Scope Of Work: Architecture, Construction /
Living Space: 4,573ft² / Photography: Brian Vanden Brink

Immagine della villa grande bianca contemporanea a un piano con rivestimento in mattoni, tetto a padiglione e copertura a scandole
Facciate di case blu
1


