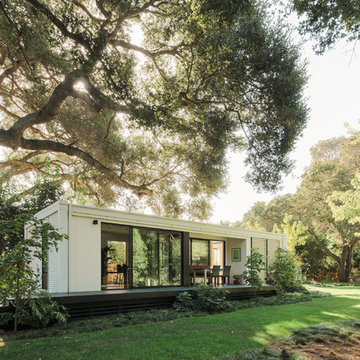Facciate di case a un piano
Filtra anche per:
Budget
Ordina per:Popolari oggi
141 - 160 di 88.311 foto
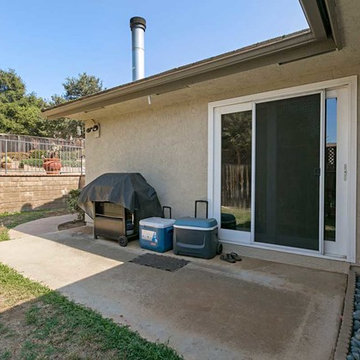
This Escondido home was remodeled with siding repair and new stucco for the entire exterior. Giving this home a fresh new update, this home received a face lift that looks great! Photos by Preview First.
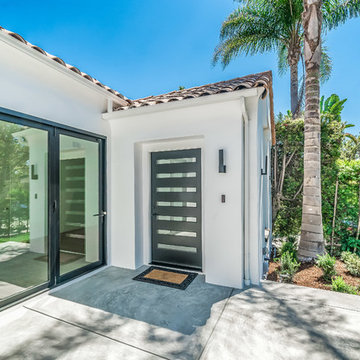
Ispirazione per la villa bianca contemporanea a un piano di medie dimensioni con rivestimento in stucco, tetto a capanna e copertura in tegole
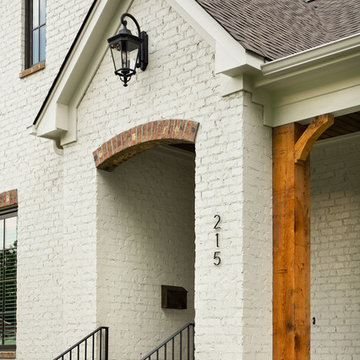
New home construction in Homewood Alabama photographed for Willow Homes, Willow Design Studio, and Triton Stone Group by Birmingham Alabama based architectural and interiors photographer Tommy Daspit. You can see more of his work at http://tommydaspit.com
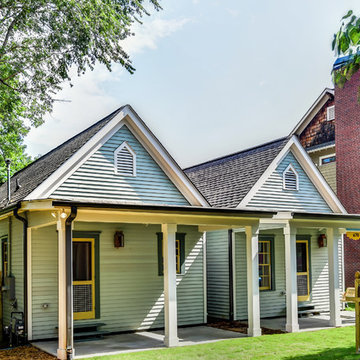
The front exterior after
Idee per la villa piccola verde classica a un piano con rivestimento in legno, tetto a capanna e copertura a scandole
Idee per la villa piccola verde classica a un piano con rivestimento in legno, tetto a capanna e copertura a scandole

Stone ranch with French Country flair and a tucked under extra lower level garage. The beautiful Chilton Woodlake blend stone follows the arched entry with timbers and gables. Carriage style 2 panel arched accent garage doors with wood brackets. The siding is Hardie Plank custom color Sherwin Williams Anonymous with custom color Intellectual Gray trim. Gable roof is CertainTeed Landmark Weathered Wood with a medium bronze metal roof accent over the bay window. (Ryan Hainey)

Lauren Rubenstein Photography
Idee per la villa grande bianca classica a un piano con rivestimento in legno, tetto a capanna e copertura in metallo o lamiera
Idee per la villa grande bianca classica a un piano con rivestimento in legno, tetto a capanna e copertura in metallo o lamiera
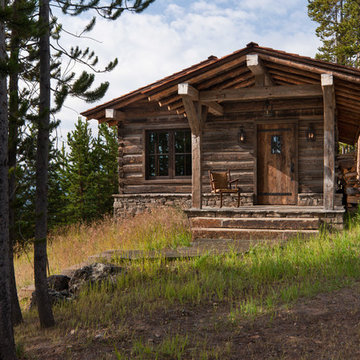
David Marlow
Foto della facciata di una casa marrone rustica a un piano con rivestimento in legno e tetto a capanna
Foto della facciata di una casa marrone rustica a un piano con rivestimento in legno e tetto a capanna
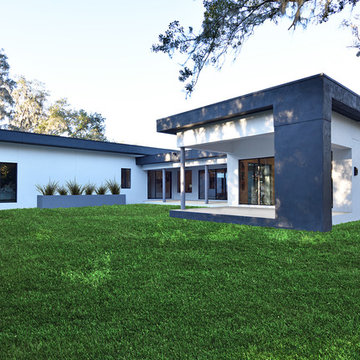
Design Styles Architecture
Ispirazione per la villa grande multicolore moderna a un piano con rivestimento in stucco e tetto piano
Ispirazione per la villa grande multicolore moderna a un piano con rivestimento in stucco e tetto piano
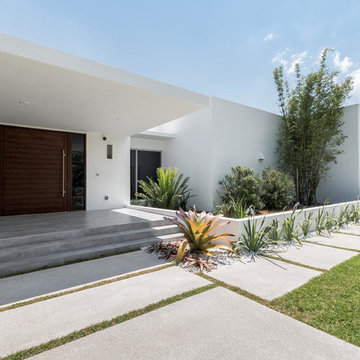
Ispirazione per la villa grande bianca moderna a un piano con rivestimento in cemento e tetto piano
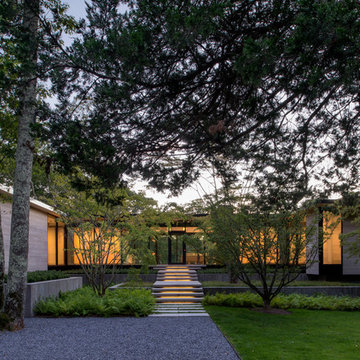
© Bates Masi + Architects
Immagine della villa a un piano di medie dimensioni con rivestimento in legno e tetto piano
Immagine della villa a un piano di medie dimensioni con rivestimento in legno e tetto piano
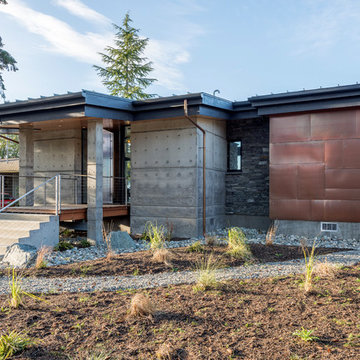
Architectural concrete and copper panels. Photography by Lucas Henning.
Idee per la facciata di una casa piccola grigia moderna a un piano con rivestimento in cemento e copertura in metallo o lamiera
Idee per la facciata di una casa piccola grigia moderna a un piano con rivestimento in cemento e copertura in metallo o lamiera
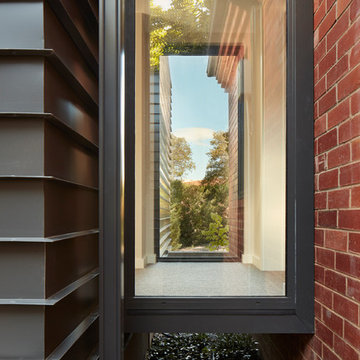
Anthony Basheer
Immagine della villa nera contemporanea a un piano di medie dimensioni con rivestimento in metallo, tetto piano e copertura in metallo o lamiera
Immagine della villa nera contemporanea a un piano di medie dimensioni con rivestimento in metallo, tetto piano e copertura in metallo o lamiera
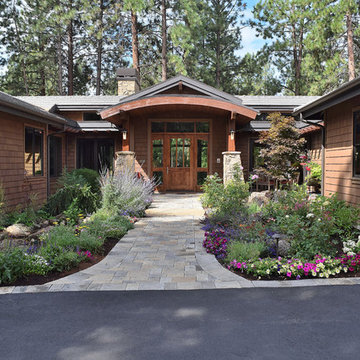
The entry to this single story home allows for added plantings to enhance the arrival to the home.
Ispirazione per la villa marrone a un piano di medie dimensioni con rivestimento in legno, tetto a capanna e copertura in tegole
Ispirazione per la villa marrone a un piano di medie dimensioni con rivestimento in legno, tetto a capanna e copertura in tegole
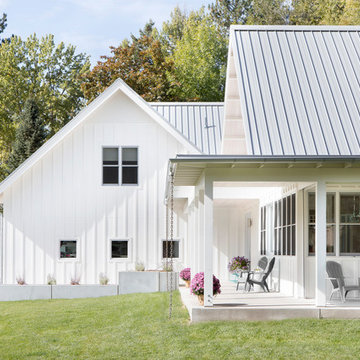
Foto della villa bianca country a un piano di medie dimensioni con rivestimento con lastre in cemento, tetto a capanna e copertura in metallo o lamiera

Costa Christ
Ispirazione per la villa grande bianca classica a un piano con rivestimento in mattoni, tetto a capanna e copertura a scandole
Ispirazione per la villa grande bianca classica a un piano con rivestimento in mattoni, tetto a capanna e copertura a scandole
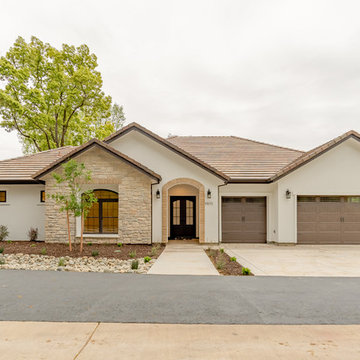
Esempio della villa beige country a un piano di medie dimensioni con rivestimento in stucco, tetto a capanna e copertura in tegole
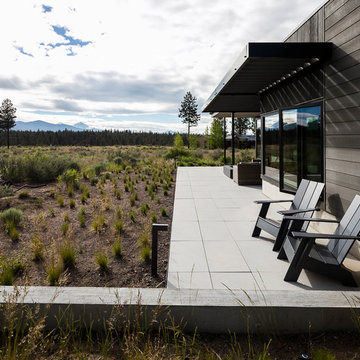
John Granen
Immagine della villa moderna a un piano di medie dimensioni con rivestimento in legno e tetto piano
Immagine della villa moderna a un piano di medie dimensioni con rivestimento in legno e tetto piano
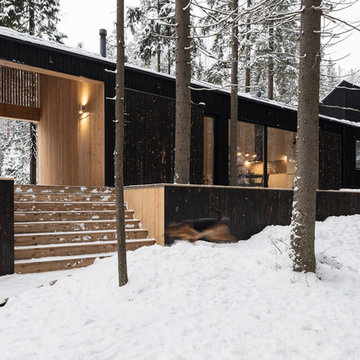
Дмитрий Цыренщиков
Esempio della facciata di una casa nera contemporanea a un piano di medie dimensioni con rivestimento in legno e copertura in metallo o lamiera
Esempio della facciata di una casa nera contemporanea a un piano di medie dimensioni con rivestimento in legno e copertura in metallo o lamiera
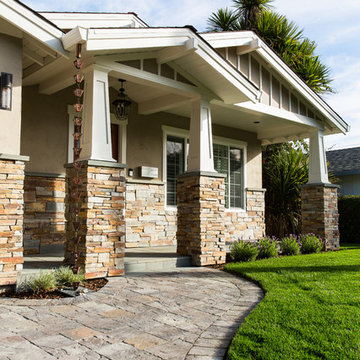
Foto della villa beige american style a un piano di medie dimensioni con rivestimento in stucco, tetto a capanna e copertura a scandole
Facciate di case a un piano
8
