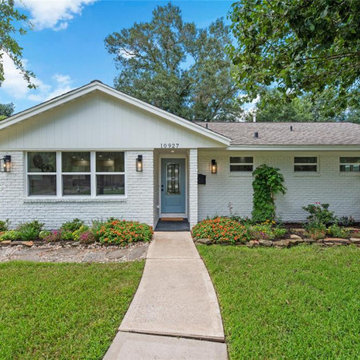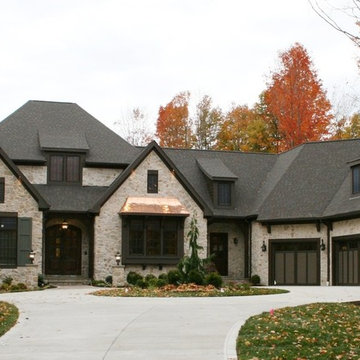Facciate di case eclettiche a un piano
Filtra anche per:
Budget
Ordina per:Popolari oggi
1 - 20 di 827 foto
1 di 3
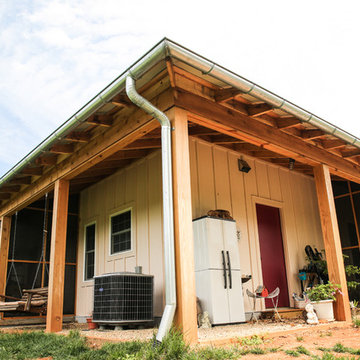
MELISSA BATMAN PHOTOGRAPHY
Esempio della villa beige eclettica a un piano di medie dimensioni con rivestimento in legno, tetto a capanna e copertura in metallo o lamiera
Esempio della villa beige eclettica a un piano di medie dimensioni con rivestimento in legno, tetto a capanna e copertura in metallo o lamiera
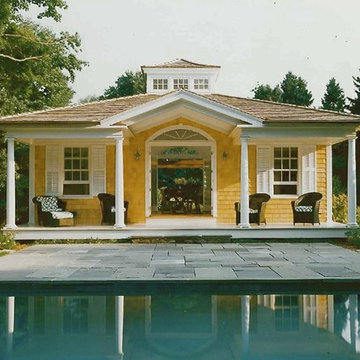
Landscape design enhances and enriches natural surroundings. Custom stone work, patios, stairs, walkways, driveways, plantings, pools, and entertaining areas are functionally designed to enhance and enrich. Hardscape details are compatible with both traditional and contemporary features.

5000 square foot custom home with pool house and basement in Saratoga, CA (San Francisco Bay Area). The exterior is in a modern farmhouse style with bat on board siding and standing seam metal roof. Luxury features include Marvin Windows, copper gutters throughout, natural stone columns and wainscot, and a sweeping paver driveway. The interiors are more traditional.
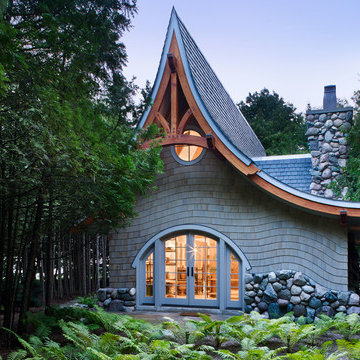
Ispirazione per la facciata di una casa grigia eclettica a un piano con rivestimento in legno e tetto a capanna
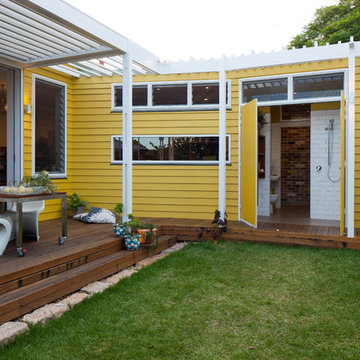
Douglas Frost
Foto della facciata di una casa piccola gialla eclettica a un piano con rivestimento in legno e tetto piano
Foto della facciata di una casa piccola gialla eclettica a un piano con rivestimento in legno e tetto piano

Front entry to the Hobbit House at Dragonfly Knoll with custom designed rounded door.
Idee per la micro casa grigia eclettica a un piano con rivestimento in pietra, tetto a capanna, copertura in tegole e tetto grigio
Idee per la micro casa grigia eclettica a un piano con rivestimento in pietra, tetto a capanna, copertura in tegole e tetto grigio

This home was in bad shape when we started the design process, but with a lot of hard work and care, we were able to restore all original windows, siding, & railing. A new quarter light front door ties in with the home's craftsman style.
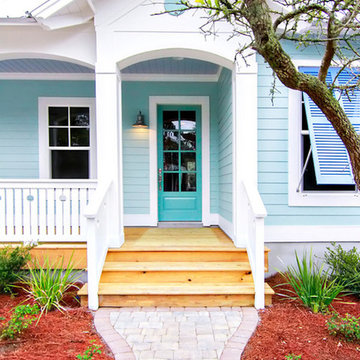
Esempio della facciata di una casa verde eclettica a un piano con rivestimento in vinile
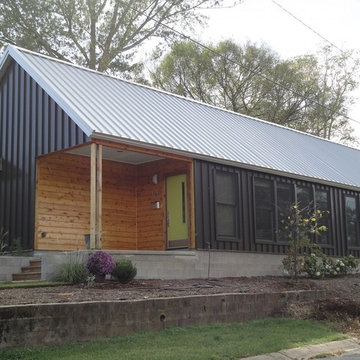
Immagine della facciata di una casa piccola marrone eclettica a un piano con rivestimento in metallo e tetto a capanna
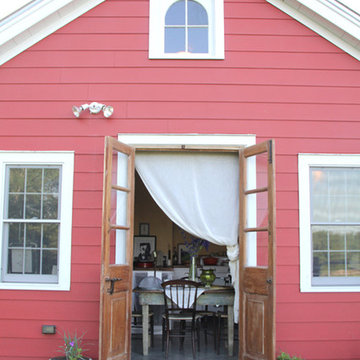
Lindsey Buckley
Esempio della facciata di una casa rossa eclettica a un piano di medie dimensioni
Esempio della facciata di una casa rossa eclettica a un piano di medie dimensioni

The large roof overhang shades the windows from the high summer sun but allows winter light to penetrate deep into the interior. The living room and bedroom open up to the outdoors through large glass doors.
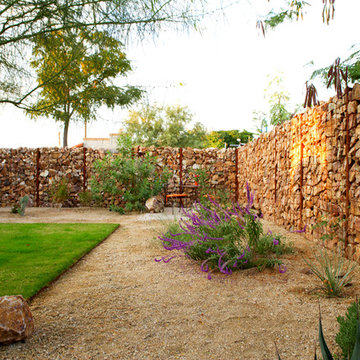
Liam Frederick
Esempio della facciata di una casa piccola eclettica a un piano con rivestimento in pietra
Esempio della facciata di una casa piccola eclettica a un piano con rivestimento in pietra
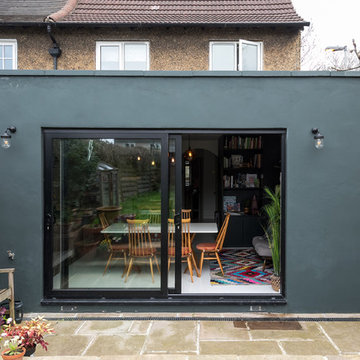
Caitlin Mogridge
Foto della villa verde eclettica a un piano di medie dimensioni con rivestimento in cemento, tetto piano e copertura verde
Foto della villa verde eclettica a un piano di medie dimensioni con rivestimento in cemento, tetto piano e copertura verde
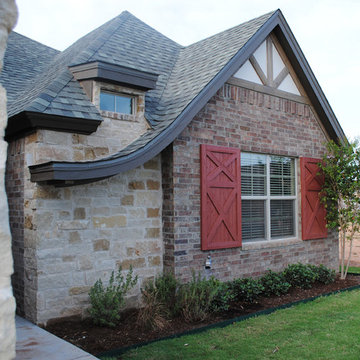
This home was inspired by the idea of a French cottage in the countryside. The unique roofline paired with the wood work and stone allows this home to be a focal point in this neighborhood.
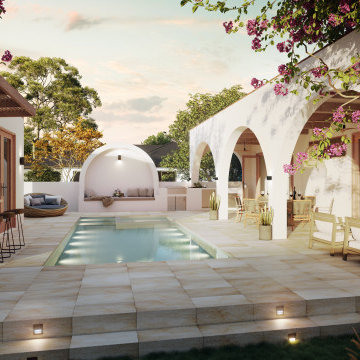
Casa Larga is a 2,200sqft major renovation and addition to an existing 1920's Spanish style home in the Atwater Village neighborhood of Los Angeles. The new design is an eclectic approach to fusing contemporary elements with traditional Spanish residential design. The result brings a material palette of texture and tactile qualities while the architecture creates softness through the use of arches and curves.
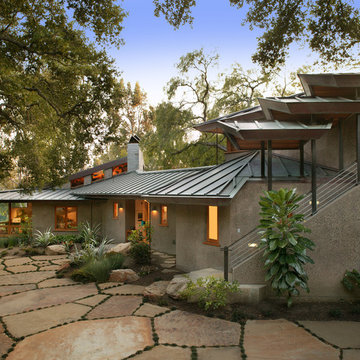
Exterior and landscaping.
Foto della facciata di una casa eclettica a un piano
Foto della facciata di una casa eclettica a un piano
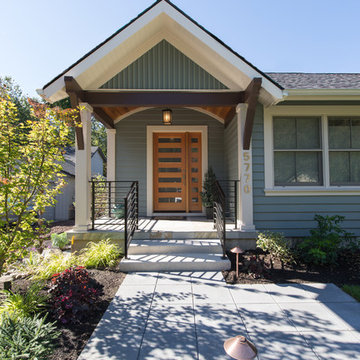
New entry porch. Whole house renovation & additions.
Foto della facciata di una casa blu eclettica a un piano con rivestimento in legno
Foto della facciata di una casa blu eclettica a un piano con rivestimento in legno
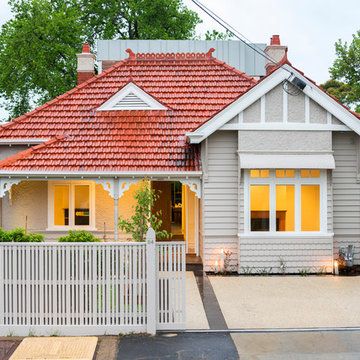
The rejuvenated front facade of the existing part of the house. A hint of the extension can be seen behind with the titanium zinc cladding visible above the existing roof line.
Photography by Rachel Lewis.
Facciate di case eclettiche a un piano
1
