Facciate di case stile marinaro a un piano
Filtra anche per:
Budget
Ordina per:Popolari oggi
1 - 20 di 2.102 foto
1 di 3
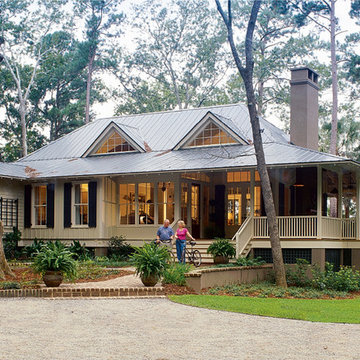
Courtesy Southern Living, a division of Time Inc. Lifestyle Group. Southern Living is a registered trademark and is used with permission.
front
Idee per la facciata di una casa beige stile marinaro a un piano
Idee per la facciata di una casa beige stile marinaro a un piano

Design Credit: @katemarkerinteriors @leocottage
Photographer: @margaretrajic
Immagine della villa nera stile marinaro a un piano con tetto a capanna
Immagine della villa nera stile marinaro a un piano con tetto a capanna

This mosaic tiled surfboard shower was my design and created by www.willandjane.com - a husband and wife team from San Diego.
Idee per la villa piccola verde stile marinaro a un piano con rivestimento in legno, tetto a capanna e copertura a scandole
Idee per la villa piccola verde stile marinaro a un piano con rivestimento in legno, tetto a capanna e copertura a scandole
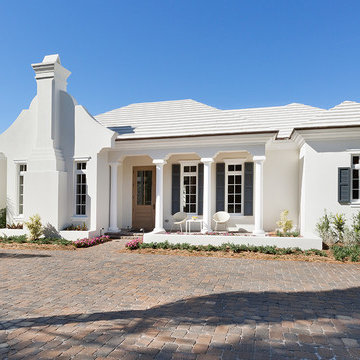
Front Exterior
Idee per la villa bianca stile marinaro a un piano di medie dimensioni con tetto a padiglione, rivestimento in cemento e copertura in tegole
Idee per la villa bianca stile marinaro a un piano di medie dimensioni con tetto a padiglione, rivestimento in cemento e copertura in tegole

Cottage Style Lake house
Foto della villa blu stile marinaro a un piano di medie dimensioni con rivestimento in legno, tetto a capanna e copertura a scandole
Foto della villa blu stile marinaro a un piano di medie dimensioni con rivestimento in legno, tetto a capanna e copertura a scandole
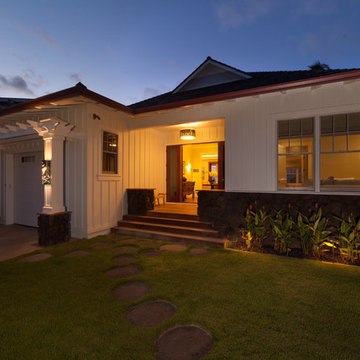
Augie Salbosa
Esempio della villa bianca stile marinaro a un piano
Esempio della villa bianca stile marinaro a un piano
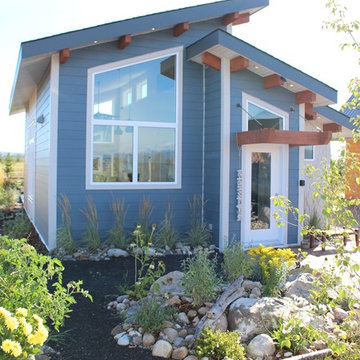
Our Cascade Model. Small modern cottage. Lots of natural light. Timber accents and Hardie exterior.
Ispirazione per la villa piccola blu stile marinaro a un piano con rivestimento con lastre in cemento e tetto a capanna
Ispirazione per la villa piccola blu stile marinaro a un piano con rivestimento con lastre in cemento e tetto a capanna
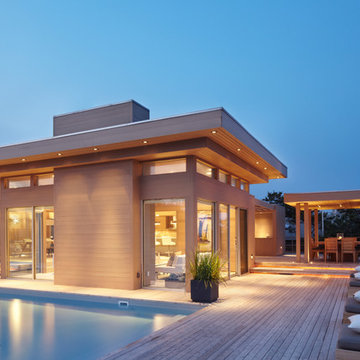
photo credit: www.mikikokikuyama.com
Ispirazione per la villa grande beige stile marinaro a un piano con tetto piano e rivestimento in legno
Ispirazione per la villa grande beige stile marinaro a un piano con tetto piano e rivestimento in legno
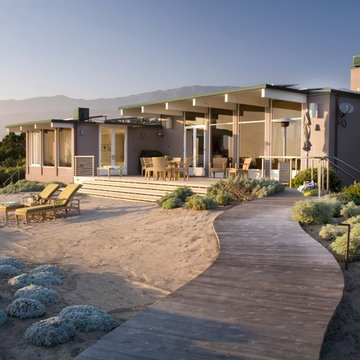
Bill Zeldis
Ispirazione per la facciata di una casa piccola stile marinaro a un piano con tetto piano
Ispirazione per la facciata di una casa piccola stile marinaro a un piano con tetto piano
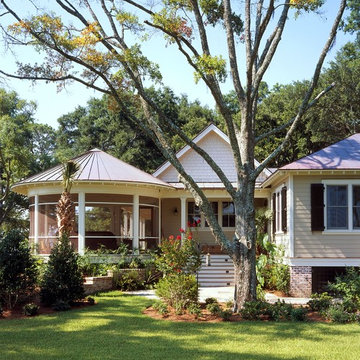
Photo by: Tripp Smith
Idee per la facciata di una casa stile marinaro a un piano
Idee per la facciata di una casa stile marinaro a un piano
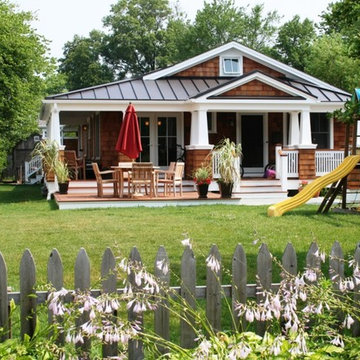
Richard Bubnowski Design LLC
2008 Qualified Remodeler Master Design Award
Idee per la villa piccola marrone stile marinaro a un piano con rivestimento in legno, tetto a capanna e copertura in metallo o lamiera
Idee per la villa piccola marrone stile marinaro a un piano con rivestimento in legno, tetto a capanna e copertura in metallo o lamiera
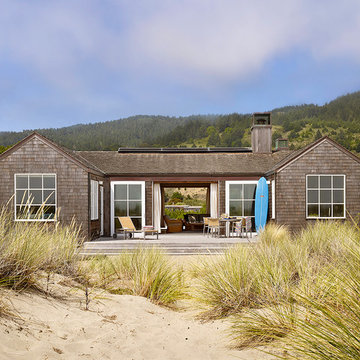
Idee per la facciata di una casa piccola stile marinaro a un piano con rivestimento in legno e tetto a capanna
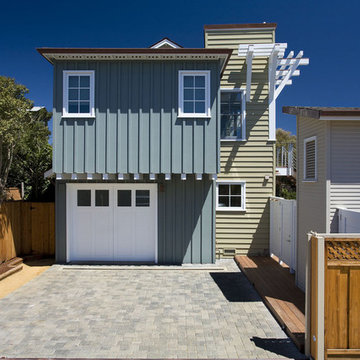
Firmness . . .
Santa Cruz’s historically eclectic Pleasure Point neighborhood has been evolving in its own quirky way for almost a century, and many of its inhabitants seem to have been around just as long. They cling to the relaxed and funky seaside character of their beach community with an almost indignant provinciality. For both client and architect, neighborhood context became the singular focus of the design; to become the “poster child” for compatibility and sustainability. Dozens of photos were taken of the surrounding area as inspiration, with the goal of honoring the idiosyncratic, fine-grained character and informal scale of a neighborhood built over time.
A low, horizontal weathered ipe fence at the street keeps out surfer vans and neighborhood dogs, and a simple gate beckons visitors to stroll down the boardwalk which gently angles toward the front door. A rusted steel fire pit is the focus of this ground level courtyard, which is encircled by a curving cor-ten garden wall graced by a sweep of horse tail reeds and tufts of feather grass.
Extensive day-lighting throughout the home is achieved with high windows placed in all directions in all major rooms, resulting in an abundance of natural light throughout. The clients report having only to turning on lights at nightfall. Notable are the numerous passive solar design elements: careful attention to overhangs and shading devices at South- and West-facing glass to control heat gain, and passive ventilation via high windows in the tower elements, all are significant contributors to the structure’s energy efficiency.
Commodity . . .
Beautiful views of Monterey Bay and the lively local beach scene became the main drivers in plan and section. The upper floor was intentionally set back to preserve ocean views of the neighbor to the north. The surf obsessed clients wished to be able to see the “break” from their upper floor breakfast table perch, able to take a moment’s notice advantage of some killer waves. A tiny 4,500 s.f. lot and a desire to create a ground level courtyard for entertaining dictated the small footprint. A graceful curving cor-ten and stainless steel stair descends from the upper floor living areas, connecting them to a ground level “sanctuary”.
A small detached art studio/surfboard storage shack in the back yard fulfills functional requirements, and includes an outdoor shower for the post-surf hose down. Parking access off a back alley helps to preserve ground floor space, and allows in the southern sun on the view/courtyard side. A relaxed “bare foot beach house” feel is underscored by weathered oak floors, painted re-sawn wall finishes, and painted wood ceilings, which recall the cozy cabins that stood here at Breakers Beach for nearly a century.
Delight . . .
Commemorating the history of the property was a priority for the surfing couple. With that in mind, they created an artistic reproduction of the original sign that decorated the property for many decades as an homage to the “Cozy Cabins at Breakers Beach”, which now graces the foyer.
This casual assemblage of local vernacular architecture has been informed by the consistent scale and simple materials of nearby cottages, shacks, and bungalows. These influences were distilled down to a palette of board and batt, clapboard, and cedar shiplap, and synthesized with bolder forms that evoke images of nearby Capitola Wharf, beach lifeguard towers, and the client’s “surf shack” program requirements. The landscape design takes its cues from boardwalks, rusted steel fire rings, and native grasses, all of which firmly tie the building to its local beach community. The locals have embraced it as one of their own.
Architect - Noel Cross Architect
Landscape Architect - Christopher Yates
Interior Designer - Gina Viscusi-Elson
Lighting Designer - Vita Pehar Design
Contractor - The Conrado Company
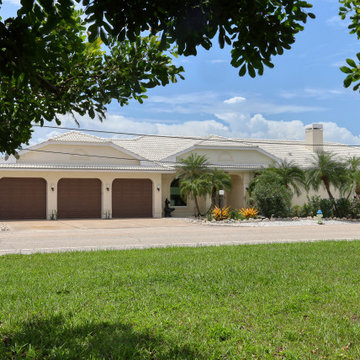
90's renovation project in the Bayshore Road Revitalization area
Esempio della villa bianca stile marinaro a un piano di medie dimensioni con rivestimento in stucco, tetto a padiglione, copertura in tegole e tetto bianco
Esempio della villa bianca stile marinaro a un piano di medie dimensioni con rivestimento in stucco, tetto a padiglione, copertura in tegole e tetto bianco
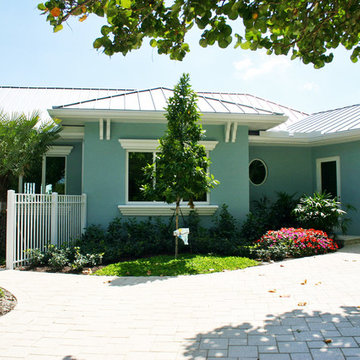
Immagine della villa blu stile marinaro a un piano di medie dimensioni con rivestimento in stucco, tetto a padiglione e copertura in metallo o lamiera
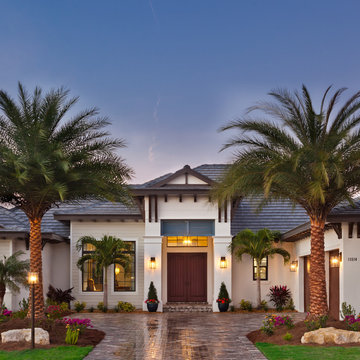
The Corindi, 11514 Harbourside Lane in Harbourside at The Islands on the Manatee River; is the perfect setting for this 3,577 SF West Indies architectural style home with private backyard boat dock. This 3 bedroom, 3 bath home with great room, dining room, study, bonus room, outdoor kitchen and 3-car garage affords serene waterfront views from each room.
Gene Pollux Photography
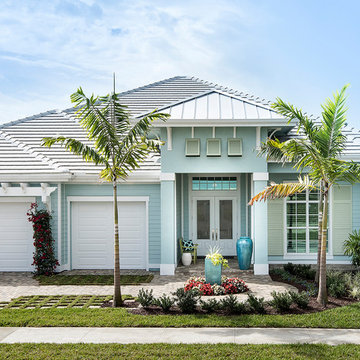
Amber Frederiksen
Immagine della facciata di una casa grande stile marinaro a un piano con tetto a padiglione
Immagine della facciata di una casa grande stile marinaro a un piano con tetto a padiglione
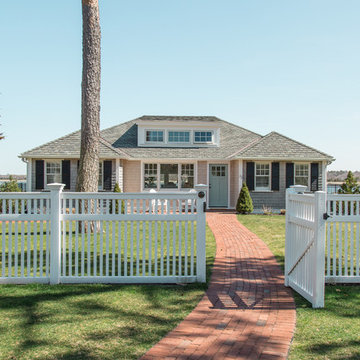
Esempio della villa marrone stile marinaro a un piano di medie dimensioni con rivestimento in legno, tetto a padiglione e copertura a scandole
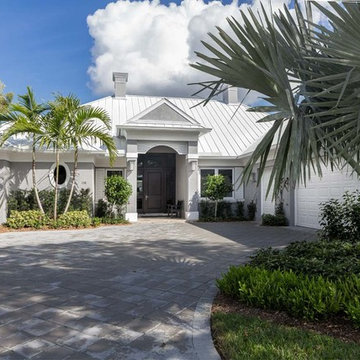
Idee per la facciata di una casa grigia stile marinaro a un piano di medie dimensioni con rivestimento in stucco
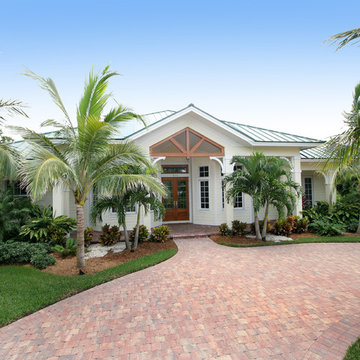
Idee per la villa bianca stile marinaro a un piano di medie dimensioni con rivestimento in stucco, tetto a padiglione e copertura in metallo o lamiera
Facciate di case stile marinaro a un piano
1