Facciate di case american style a un piano
Filtra anche per:
Budget
Ordina per:Popolari oggi
1 - 20 di 7.913 foto
1 di 3

Idee per la villa american style a un piano con rivestimento in stucco, tetto piano e copertura in metallo o lamiera

Craftsman style home with Shake Shingles, Hardie Board Siding, and Fypon Tapered Columns.
Immagine della villa beige american style a un piano di medie dimensioni con rivestimento in cemento, tetto a capanna e copertura a scandole
Immagine della villa beige american style a un piano di medie dimensioni con rivestimento in cemento, tetto a capanna e copertura a scandole

We expanded this home with an addition.
Ispirazione per la villa grande beige american style a un piano con rivestimento in stucco e tetto piano
Ispirazione per la villa grande beige american style a un piano con rivestimento in stucco e tetto piano

This Arts and Crafts gem was built in 1907 and remains primarily intact, both interior and exterior, to the original design. The owners, however, wanted to maximize their lush lot and ample views with distinct outdoor living spaces. We achieved this by adding a new front deck with partially covered shade trellis and arbor, a new open-air covered front porch at the front door, and a new screened porch off the existing Kitchen. Coupled with the renovated patio and fire-pit areas, there are a wide variety of outdoor living for entertaining and enjoying their beautiful yard.
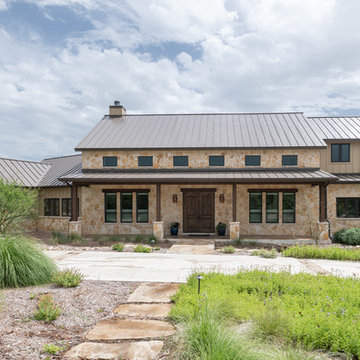
Hill Country Southwestern style home exterior
Idee per la villa beige american style a un piano di medie dimensioni con rivestimenti misti, tetto a capanna e copertura in metallo o lamiera
Idee per la villa beige american style a un piano di medie dimensioni con rivestimenti misti, tetto a capanna e copertura in metallo o lamiera
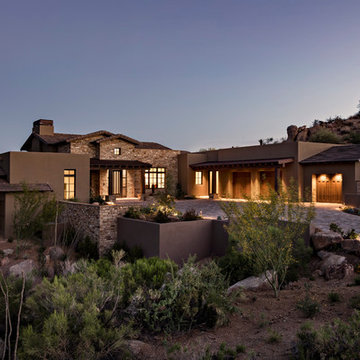
The welcoming entry court, featuring porch elements and natural stone walls, frames the custom iron front door.
Thompson Photographic
Foto della villa marrone american style a un piano con tetto a capanna, copertura mista e rivestimenti misti
Foto della villa marrone american style a un piano con tetto a capanna, copertura mista e rivestimenti misti
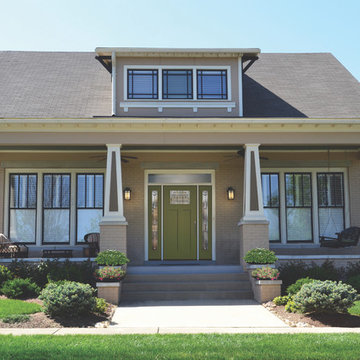
Idee per la villa beige american style a un piano di medie dimensioni con rivestimento in mattoni, tetto a capanna e copertura a scandole
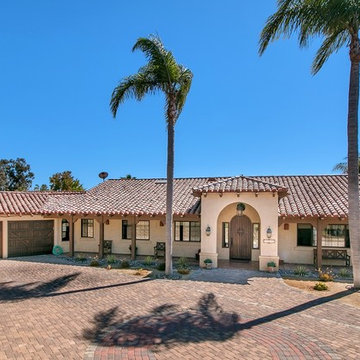
Ispirazione per la villa grande beige american style a un piano con rivestimento in stucco, tetto a capanna e copertura in tegole

Foto della villa blu american style a un piano di medie dimensioni con rivestimento in legno, tetto a capanna e copertura a scandole

Idee per la facciata di una casa blu american style a un piano con tetto a capanna e rivestimento in stucco

Idee per la facciata di una casa blu american style a un piano di medie dimensioni con rivestimento in legno e tetto a capanna
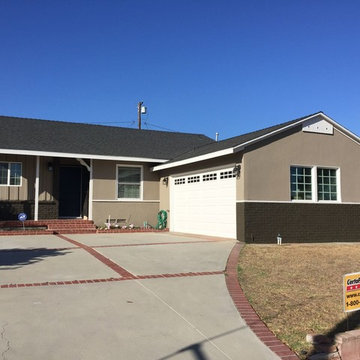
Foto della facciata di una casa marrone american style a un piano di medie dimensioni con rivestimento in stucco e tetto a capanna
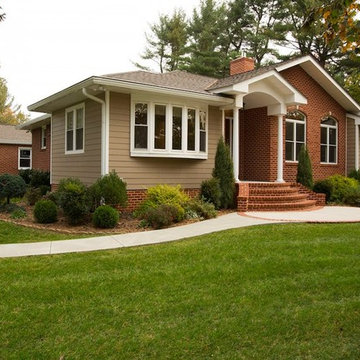
Photo Cred: Greg Hadley
This addition was completed in Timonium, MD.
Additions are traditionally installed in the back or on the side of a home. This project was unique in that, to utilize the abundant front yard space, we created a front-of-the-home addition.
After removing the front face of the house, we built a large living room with new fireplace, office and master bedroom suite.
The exterior was enhanced with custom brickwork on the front of the home, as well as a curved walkway leading to entrance stairs.

Modern mountain aesthetic in this fully exposed custom designed ranch. Exterior brings together lap siding and stone veneer accents with welcoming timber columns and entry truss. Garage door covered with standing seam metal roof supported by brackets. Large timber columns and beams support a rear covered screened porch. (Ryan Hainey)
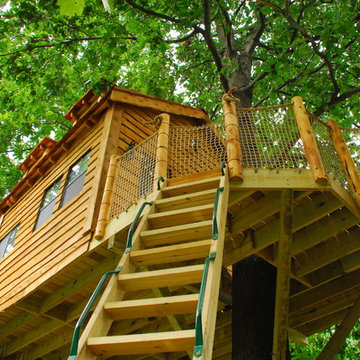
This rustic treehouse has been sided with cedar, cut from the Adirondacks. Includes a zip-line, stairs, cedar posts and net railings, back hobbit door, escape net tunnel, cedar shakes, bay windows and a loft.
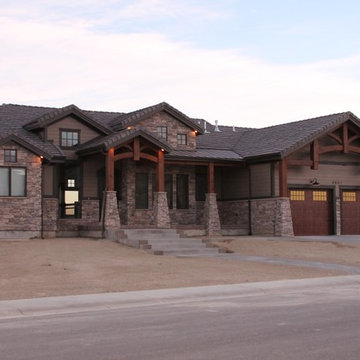
Beautiful rustic craftsman home
Ispirazione per la facciata di una casa marrone american style a un piano con rivestimento con lastre in cemento
Ispirazione per la facciata di una casa marrone american style a un piano con rivestimento con lastre in cemento
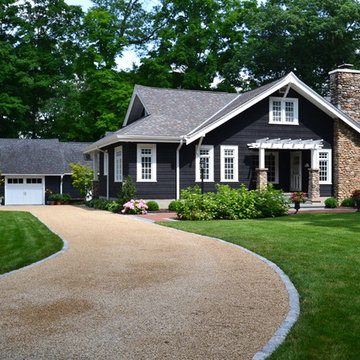
Bill Ripley
Esempio della villa grande nera american style a un piano con rivestimento in legno, tetto a capanna e copertura a scandole
Esempio della villa grande nera american style a un piano con rivestimento in legno, tetto a capanna e copertura a scandole
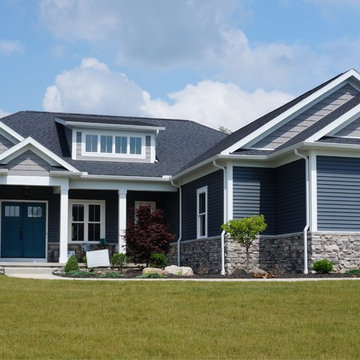
A custom 2,265 Sq. Ft. energy efficient ENERGY STAR Certified ranch home featuring 3 bedrooms and 2 baths.
Foto della facciata di una casa grigia american style a un piano con rivestimento in vinile
Foto della facciata di una casa grigia american style a un piano con rivestimento in vinile

We matched the shop and mudroom addition so closely it is impossible to tell up close what we did, aside from it looking nicer than existing.
Rebuild llc
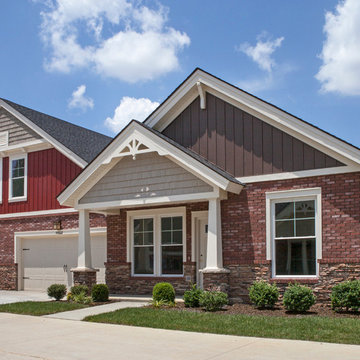
Jagoe Homes, Inc. Project: Springhill at Lake Forest, Saffron Model Home. Location: Owensboro, Kentucky. Elevation: C, Site Number: SPH@LF 33.
Ispirazione per la villa rossa american style a un piano di medie dimensioni con rivestimento in mattoni, tetto a capanna e copertura a scandole
Ispirazione per la villa rossa american style a un piano di medie dimensioni con rivestimento in mattoni, tetto a capanna e copertura a scandole
Facciate di case american style a un piano
1