Facciate di case a un piano con copertura mista
Filtra anche per:
Budget
Ordina per:Popolari oggi
1 - 20 di 2.516 foto
1 di 3

Ispirazione per la villa bianca country a un piano di medie dimensioni con rivestimenti misti, copertura mista, tetto grigio, pannelli e listelle di legno e abbinamento di colori
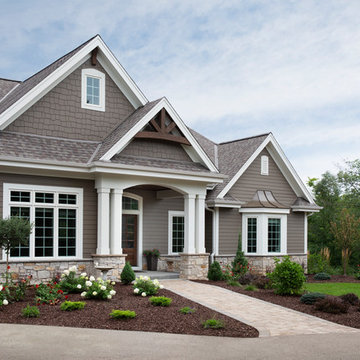
The large angled garage, double entry door, bay window and arches are the welcoming visuals to this exposed ranch. Exterior thin veneer stone, the James Hardie Timberbark siding and the Weather Wood shingles accented by the medium bronze metal roof and white trim windows are an eye appealing color combination. Impressive double transom entry door with overhead timbers and side by side double pillars.
(Ryan Hainey)
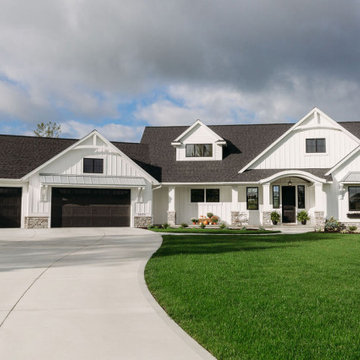
Immagine della villa grande bianca country a un piano con copertura mista, rivestimento in legno e tetto a padiglione
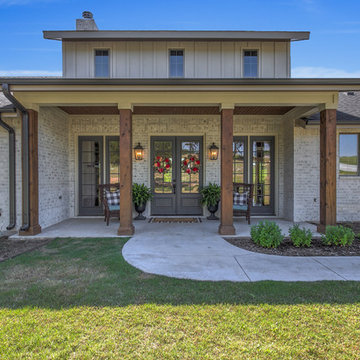
Immagine della facciata di una casa bianca country a un piano di medie dimensioni con rivestimento in mattoni e copertura mista

Micheal Hospelt Photography
3000 sf single story home with composite and metal roof.
Ispirazione per la villa bianca country a un piano di medie dimensioni con copertura mista e tetto a capanna
Ispirazione per la villa bianca country a un piano di medie dimensioni con copertura mista e tetto a capanna
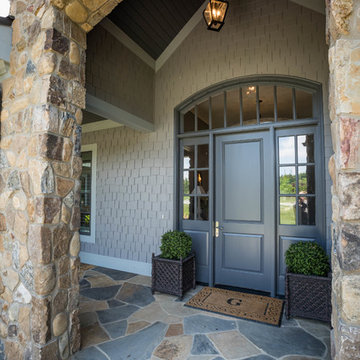
A Golfers Dream comes to reality in this amazing home located directly adjacent to the Golf Course of the magnificent Kenmure Country Club. Life is grand looking out anyone of your back windows to view the Pristine Green flawlessly manicured. Science says beautiful Greenery and Architecture makes us happy and healthy. This homes Rear Elevation is as stunning as the Front with three gorgeous Architectural Radius and fantastic Siding Selections of Pebbledash Stucco and Stone, Hardy Plank and Hardy Cedar Shakes. Exquisite Finishes make this Kitchen every Chefs Dream with a Gas Range, gorgeous Quartzsite Countertops and an elegant Herringbone Tile Backsplash. Intriguing Tray Ceilings, Beautiful Wallpaper and Paint Colors all add an Excellent Point of Interest. The Master Bathroom Suite defines luxury and is a Calming Retreat with a Large Jetted Tub, Walk-In Shower and Double Vanity Sinks. An Expansive Sunroom with 12′ Ceilings is the perfect place to watch TV and play cards with friends. Sip a glass of wine and enjoy Dreamy Sunset Evenings on the large Paver Outdoor Living Space overlooking the Breezy Fairway.

Foto della villa grigia stile marinaro a un piano di medie dimensioni con rivestimento in legno, tetto a capanna, copertura mista e con scandole

Peter Landers
Esempio della facciata di una casa a schiera beige contemporanea a un piano di medie dimensioni con rivestimento in mattoni, tetto piano e copertura mista
Esempio della facciata di una casa a schiera beige contemporanea a un piano di medie dimensioni con rivestimento in mattoni, tetto piano e copertura mista

Built by Neverstop Group + Photograph by Caitlin Mills +
Styling by Natalie James
Ispirazione per la villa piccola beige contemporanea a un piano con rivestimento in legno, copertura mista e tetto a capanna
Ispirazione per la villa piccola beige contemporanea a un piano con rivestimento in legno, copertura mista e tetto a capanna
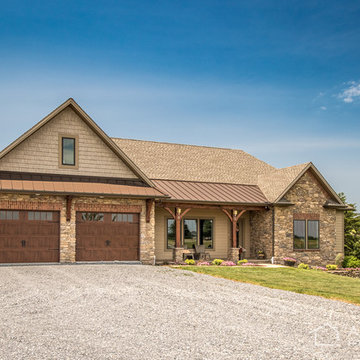
This custom home features a Dark Bronze ABSeam Standing Seam Metal Roof from A.B. Martin Roofing Supply.
The ABSeam Panel comes with a conservative 40-year warranty on the paint and comes in over 20 energy-efficient colors.
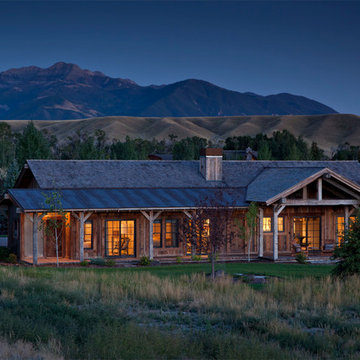
Ispirazione per la villa marrone rustica a un piano con rivestimento in legno, tetto a capanna e copertura mista

Kelly Ann Photos
Immagine della villa beige moderna a un piano di medie dimensioni con rivestimento in pietra, tetto a padiglione e copertura mista
Immagine della villa beige moderna a un piano di medie dimensioni con rivestimento in pietra, tetto a padiglione e copertura mista

Idee per la villa grande bianca country a un piano con rivestimento con lastre in cemento, tetto a capanna, copertura mista, tetto nero e pannelli e listelle di legno
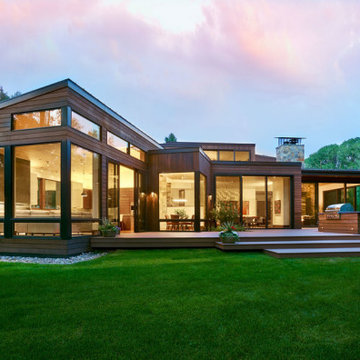
This beautiful riverside home was a joy to design! Our Aspen studio borrowed colors and tones from the beauty of the nature outside to recreate a peaceful sanctuary inside. We added cozy, comfortable furnishings so our clients can curl up with a drink while watching the river gushing by. The gorgeous home boasts large entryways with stone-clad walls, high ceilings, and a stunning bar counter, perfect for get-togethers with family and friends. Large living rooms and dining areas make this space fabulous for entertaining.
---
Joe McGuire Design is an Aspen and Boulder interior design firm bringing a uniquely holistic approach to home interiors since 2005.
For more about Joe McGuire Design, see here: https://www.joemcguiredesign.com/
To learn more about this project, see here:
https://www.joemcguiredesign.com/riverfront-modern

Esempio della villa multicolore classica a un piano di medie dimensioni con tetto a capanna, copertura mista, tetto nero e pannelli e listelle di legno

© Thomas Ebert, www.ebert-photo.com
Immagine della villa grigia industriale a un piano di medie dimensioni con rivestimento in cemento, tetto piano e copertura mista
Immagine della villa grigia industriale a un piano di medie dimensioni con rivestimento in cemento, tetto piano e copertura mista

Who says green and sustainable design has to look like it? Designed to emulate the owner’s favorite country club, this fine estate home blends in with the natural surroundings of it’s hillside perch, and is so intoxicatingly beautiful, one hardly notices its numerous energy saving and green features.
Durable, natural and handsome materials such as stained cedar trim, natural stone veneer, and integral color plaster are combined with strong horizontal roof lines that emphasize the expansive nature of the site and capture the “bigness” of the view. Large expanses of glass punctuated with a natural rhythm of exposed beams and stone columns that frame the spectacular views of the Santa Clara Valley and the Los Gatos Hills.
A shady outdoor loggia and cozy outdoor fire pit create the perfect environment for relaxed Saturday afternoon barbecues and glitzy evening dinner parties alike. A glass “wall of wine” creates an elegant backdrop for the dining room table, the warm stained wood interior details make the home both comfortable and dramatic.
The project’s energy saving features include:
- a 5 kW roof mounted grid-tied PV solar array pays for most of the electrical needs, and sends power to the grid in summer 6 year payback!
- all native and drought-tolerant landscaping reduce irrigation needs
- passive solar design that reduces heat gain in summer and allows for passive heating in winter
- passive flow through ventilation provides natural night cooling, taking advantage of cooling summer breezes
- natural day-lighting decreases need for interior lighting
- fly ash concrete for all foundations
- dual glazed low e high performance windows and doors
Design Team:
Noel Cross+Architects - Architect
Christopher Yates Landscape Architecture
Joanie Wick – Interior Design
Vita Pehar - Lighting Design
Conrado Co. – General Contractor
Marion Brenner – Photography

Esempio della villa grande bianca country a un piano con rivestimenti misti, copertura mista, tetto nero e pannelli e listelle di legno

Check out this sweet modern farmhouse plan! It gives you a big open floor plan and large island kitchen. Don't miss the luxurious master suite.
Foto della villa bianca country a un piano di medie dimensioni con rivestimento in legno, tetto a capanna, copertura mista, tetto grigio e pannelli sovrapposti
Foto della villa bianca country a un piano di medie dimensioni con rivestimento in legno, tetto a capanna, copertura mista, tetto grigio e pannelli sovrapposti
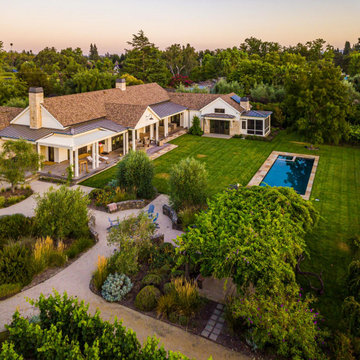
This quintessential Sonoma farmhouse is in a vineyard on a storied 4.5-acre property, with a stone barn that dates back to 1896. The site is less than a mile from the historic central plaza and remains a small working farm with orchards and an olive grove. The new residence is a modern reinterpretation of the farmhouse vernacular, open to its surroundings from all sides. Care was taken to site the house to capture both morning and afternoon light throughout the year and minimize disturbance to the established vineyard. In each room of this single-story home, French doors replace windows, which create breezeways through the house. An extensive wrap-around porch anchors the house to the land and frames views in all directions. Organic material choices further reinforce the connection between the home and its surroundings. A mix of wood clapboard and shingle, seamed metal roofing, and stone wall accents ensure the new structure harmonizes with the late 18th-century structures.
Collaborators:
General Contractor: Landers Curry Inc.
Landscape Design: The Land Collaborative
Facciate di case a un piano con copertura mista
1