Facciate di case con copertura mista
Filtra anche per:
Budget
Ordina per:Popolari oggi
1 - 20 di 14.450 foto

This Craftsman lake view home is a perfectly peaceful retreat. It features a two story deck, board and batten accents inside and out, and rustic stone details.
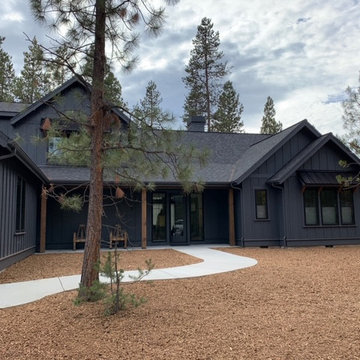
Esempio della villa grande nera country a due piani con rivestimento in legno, tetto a capanna e copertura mista

These new homeowners fell in love with this home's location and size, but weren't thrilled about it's dated exterior. They approached us with the idea of turning this 1980's contemporary home into a Modern Farmhouse aesthetic, complete with white board and batten siding, a new front porch addition, a new roof deck addition, as well as enlarging the current garage. New windows throughout, new metal roofing, exposed rafter tails and new siding throughout completed the exterior renovation.

This cozy lake cottage skillfully incorporates a number of features that would normally be restricted to a larger home design. A glance of the exterior reveals a simple story and a half gable running the length of the home, enveloping the majority of the interior spaces. To the rear, a pair of gables with copper roofing flanks a covered dining area and screened porch. Inside, a linear foyer reveals a generous staircase with cascading landing.
Further back, a centrally placed kitchen is connected to all of the other main level entertaining spaces through expansive cased openings. A private study serves as the perfect buffer between the homes master suite and living room. Despite its small footprint, the master suite manages to incorporate several closets, built-ins, and adjacent master bath complete with a soaker tub flanked by separate enclosures for a shower and water closet.
Upstairs, a generous double vanity bathroom is shared by a bunkroom, exercise space, and private bedroom. The bunkroom is configured to provide sleeping accommodations for up to 4 people. The rear-facing exercise has great views of the lake through a set of windows that overlook the copper roof of the screened porch below.

Landmark Photography
Idee per la villa ampia grigia classica a tre piani con rivestimenti misti, tetto a capanna e copertura mista
Idee per la villa ampia grigia classica a tre piani con rivestimenti misti, tetto a capanna e copertura mista
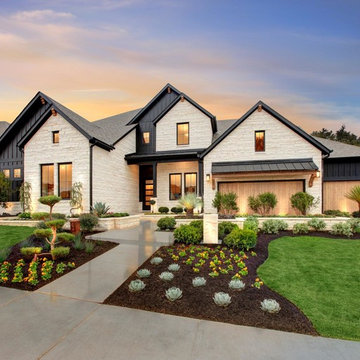
Ispirazione per la villa grande bianca contemporanea a due piani con tetto a capanna, copertura mista e rivestimenti misti

Immagine della villa blu classica a due piani di medie dimensioni con rivestimento con lastre in cemento, tetto a capanna e copertura mista

Marvin Windows - Slate Roof - Cedar Shake Siding - Marving Widows Award
Immagine della villa ampia marrone american style a due piani con rivestimento in legno, tetto a capanna e copertura mista
Immagine della villa ampia marrone american style a due piani con rivestimento in legno, tetto a capanna e copertura mista
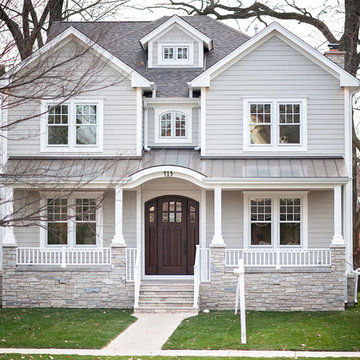
This light neutral comes straight from the softest colors in nature, like sand and seashells. Use it as an understated accent, or for a whole house. Pearl Gray always feels elegant. On this project Smardbuild
install 6'' exposure lap siding with Cedarmill finish. Hardie Arctic White trim with smooth finish install with hidden nails system, window header include Hardie 5.5'' Crown Molding. Project include cedar tong and grove porch ceiling custom stained, new Marvin windows, aluminum gutters system. Soffit and fascia system from James Hardie with Arctic White color smooth finish.

Ispirazione per la facciata di una casa bianca classica a due piani di medie dimensioni con rivestimento in legno, tetto a capanna e copertura mista

Form and function meld in this smaller footprint ranch home perfect for empty nesters or young families.
Ispirazione per la villa piccola marrone moderna a un piano con rivestimenti misti, tetto a farfalla, copertura mista, tetto marrone e pannelli e listelle di legno
Ispirazione per la villa piccola marrone moderna a un piano con rivestimenti misti, tetto a farfalla, copertura mista, tetto marrone e pannelli e listelle di legno

Idee per la villa grande bianca stile marinaro a due piani con rivestimento in stucco, tetto a capanna, copertura mista e tetto marrone

Idee per la villa grande bianca country a un piano con rivestimento con lastre in cemento, tetto a capanna, copertura mista, tetto nero e pannelli e listelle di legno
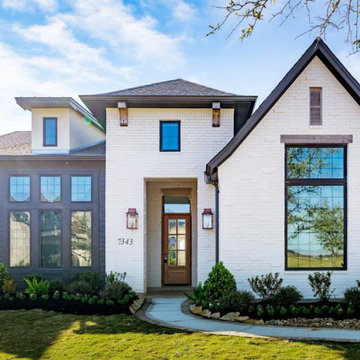
Foto della villa grande bianca classica a due piani con rivestimento in mattoni, tetto a padiglione e copertura mista
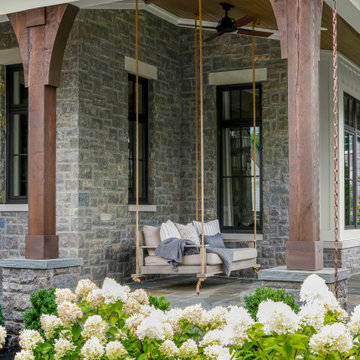
Idee per la villa grande country a due piani con rivestimenti misti, copertura mista, tetto grigio e pannelli e listelle di legno
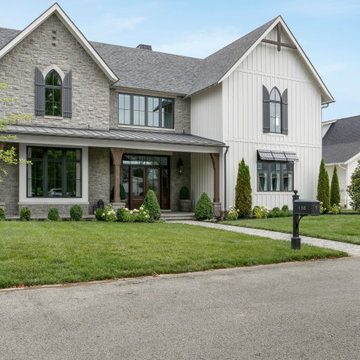
Foto della villa grande country a due piani con rivestimenti misti, copertura mista, tetto grigio e pannelli e listelle di legno

Ispirazione per la villa bianca country a un piano di medie dimensioni con rivestimenti misti, copertura mista, tetto grigio, pannelli e listelle di legno e abbinamento di colori

Built in 2021, this new construction home has a white exterior with black windows.
Ispirazione per la villa grande bianca classica a due piani con rivestimento con lastre in cemento, copertura mista, tetto nero e con scandole
Ispirazione per la villa grande bianca classica a due piani con rivestimento con lastre in cemento, copertura mista, tetto nero e con scandole

S LAFAYETTE STREET
Immagine della villa grande nera moderna a due piani con rivestimento in mattoni, tetto a farfalla, copertura mista e tetto bianco
Immagine della villa grande nera moderna a due piani con rivestimento in mattoni, tetto a farfalla, copertura mista e tetto bianco

Foto della villa grande bianca moderna a un piano con rivestimenti misti, tetto a padiglione, copertura mista, tetto nero e pannelli sovrapposti
Facciate di case con copertura mista
1